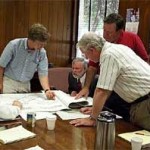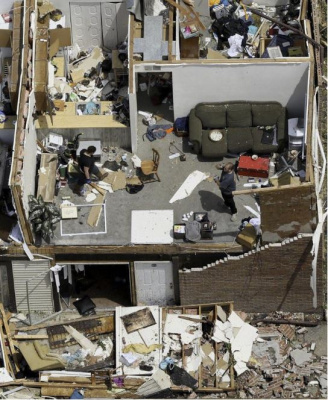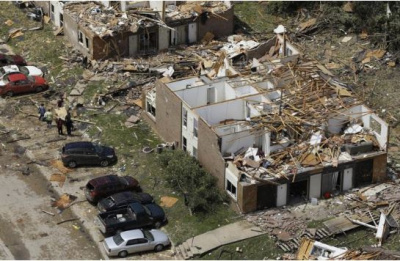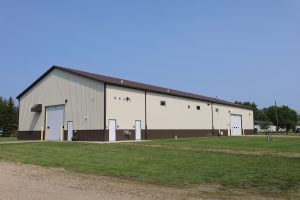2021 IBC and IRC Adopt Improved Vapor Retarder Requirements Part I
Originally published by the following source: SBC Magazine — July 29, 2020
by Jay H. Crandell, P.E., ARES/ABTG
This article addresses advancements to the water vapor retarder provisions of the 2021 IBC and IRC. It is also related to properly coordinating the use of cavity and continuous insulation materials to comply with the energy code, and also water vapor retarders to comply with the building code, as addressed in a separate article on the newly updated wall calculators.
To start, the new 2021 IRC code language for vapor retarders is shown in Figure 1 (as based on ICC code change proposal RB223-19(link is external)). The 2021 IBC code language will be similar (except as noted in Figure 1). This may appear to be a lot to digest, but it is actually pretty straight-forward and effective. To help, a brief explanation of the most significant aspects of this code change follows.
R702.7 Vapor Retarders. Vapor retarder materials shall be classified in accordance with Table R702.7(1). A vapor retarder shall be provided on the interior side of frame walls of the class indicated in Table R702.7(2), including compliance with Table R702.7(3) or Table R702.7(4) where applicable. An approved design using accepted engineering practice for hygrothermal analysis shall be an alternative. The climate zone shall be determined in accordance with Section N1101.7 (R301.1) [ See Figure 1].
Exceptions:
- Basement walls.
- Below-grade portion of any wall.
- Construction where accumulation, condensation or freezing of moisture will not damage the materials.
- A vapor retarder shall not be required in Climate Zones 1, 2, and 3. [This exception is not in 2021 IBC]
R702.7.1 Spray foam plastic insulation for moisture control with Class II and III vapor retarders. For purposes of compliance with Tables R702.7(3) and R702.7(4), spray foam with a maximum permeance of 1.5 perms at the installed thickness applied to the interior side of wood structural panels, fiberboard, insulating sheathing or gypsum shall be deemed to meet the continuous insulation moisture control requirement in accordance with one of the following conditions:
- The spray foam R-value is equal to or greater than the specified continuous insulation R-value.
- The combined R-value of the spray foam and continuous insulation is equal to or greater than the specified continuous insulation R-value.
TABLE R702.7(1)
|
|
| CLASS | ACCEPTABLE MATERIALS |
| I | Sheet polyethylene, nonperforated aluminum foil, or other approved materials with a perm rating of less than or equal to 0.1. |
| II | Kraft-faced fiberglass batts, vapor retarder paint, or other approved materials applied in accordance with the manufacturer’s installation instructions for a perm rating greater than 0.1 and less than or equal to 1.0. |
| III | Latex pain, enamel paint, or other approved materials applied in accordance with the manufacturer’s installation instructions for a perm rating of grater than 1.0 and less than or equal to 10.0. |
TABLE R702.7(2)
|
|||
| CLIMATE ZONE | VAPOR RETARDER CLASS | ||
| CLASS Ia | CLASS IIa | CLASS III | |
| 1, 2 | Not Permitted | Not Permitted | Permitted |
| 3, 4 (except Marine 4) | Not Permitted | Permittedc | Permitted |
| Marine 4, 5, 6, 7, 8 | Permittedb | Permittedc | See Table R702.7(3) |
- Class I and II vapor retarders with vapor permeance greater than 1 perm when measured by ASTM E96 water method (Procedure B) shall be allowed on the interior side of any frame wall in all climate zones.
- Use of a Class I interior vapor retarder in frame walls with a Class I vapor retarder on the exterior side shall require an approved design.
- Where a Class II vapor retarder is used in combination with foam plastic insulating sheathing installed as continuous insulation on the exterior side of frame walls, the continuous insulation shall comply with Table R702.7(4) and the Class II vapor retarder shall have a vapor permeance of greater than 1 perm when measured by ASTM E96 water method (Procedure B).
TABLE R702.7(3)
|
|
| CLIMATE ZONE | CLASS III VAPOR RETARDERS PERMITTED FOR:a,b |
| Marine 4 [or all of 4 for 2021 IBC] | Vented cladding over wood structural panels. |
| Vented cladding over fiberboard. | |
| Vented cladding over gypsum. | |
| Continuous insulation with R-value ≥ 2.5 over 2 x 4 wall. | |
| Continuous insulation with R-value ≥ 3.75 over 2 x 6 wall. | |
| 5 | Vented cladding over wood structural panels. |
| Vented cladding over fiberboard. | |
| Vented cladding over gypsum. | |
| Continuous insulation with R-value ≥ 5 over 2 x 4 wall. | |
| Continuous insulation with R-value ≥ 7.5 over 2 x 6 wall. | |
| 6 | Vented cladding over fiberboard. |
| Vented cladding over gypsum. | |
| Continuous insulation with R-value ≥ 7.5 over 2 x 4 wall. | |
| Continuous insulation with R-value ≥ 11.25 over 2 x 6 wall. | |
| 7 | Continuous insulation with R-value ≥ 10 over 2 x 4 wall. |
| Continuous insulation with R-value ≥ 15 over 2 x 6 wall. | |
| 8 | Continuous insulation with R-value ≥ 12.5 over 2 x 4 wall. |
| Continuous insulation with R-value ≥ 20 over 2 x 6 wall. | |
- Vented cladding shall include vinyl, polypropylene, or horizontal aluminum siding, or brick veneer with a clear airspace as specified in Table R703.8.4(1), or other approved vented claddings.
- The requirements of this table apply only to insulation used to control moisture in order to permit the use of Class III vapor retarders. The insulation materials used to satisfy this option also contribute to but do not supersede the thermal envelope requirements of Chapter 11.
TABLE R702.7(4)
|
|
| CLIMATE ZONE | CLASS II VAPOR RETARDERS PERMITTED FOR:a |
| 3 | Continuous insulation with R-value ≥ 2. |
| 4, 5, and 6 | Continuous insulation with R-value ≥ 3 over 2 x 4 wall. |
| Continuous insulation with R-value ≥ 5 over 2 x 6 wall. | |
| 7 | Continuous insulation with R-value ≥ 5 over 2 x 4 wall. |
| Continuous insulation with R-value ≥ 7.5 over 2 x 6 wall. | |
| 8 | Continuous insulation with R-value ≥ 7.5 over 2 x 4 wall. |
| Continuous insulation with R-value ≥ 10 over 2 x 6 wall. | |
a. The requirements of this table apply only to insulation used to control moisture in order to permit the use of Class II vapor retarders. The insulation materials used to satisfy this option also contribute to but do not supersede the thermal envelope requirements of Chapter 11.
FIGURE 1. New Vapor Retarder Provisions for the 2021 I-Codes (IRC shown)The requirements of this table apply only to insulation used to control moisture in order to permit the use of Class II vapor retarders. The insulation materials used to satisfy this option also contribute to but do not supersede the thermal envelope requirements of Chapter 11.
NOTE: For more options and an automated means of compliance, refer to http://www.appliedbuildingtech.com/rr/1701-01(link is external) and the wall calculators found at www.continuousinsulation.org(link is external).
Come back Tuesday for Part II, the conclusion of this article.
 Structural engineers, often referred to as an Engineer of Record (EOR), are positioned early in the construction design process ensure the structural viability of buildings designed by Architects or Building Designers. Certain buildings are exempted from the legal requirements for the use of an Architect or Engineer. Generally these buildings are designated as 1 and 2 family residential structures designed within the prescriptive code. Buildings designed under the IBC, exceeding certain provisions of the IRC or exceeding legal exemption requirements will employ the use of an EOR. Structural engineers are typically brought into a project by the architect/building designer and work on behalf of the project owner and remain engaged throughout the construction of a structure to review and accept deferred submittals and RFIs (request for information) for conformance with the structural plans and specifications, monitor construction and perform special inspections as defined on the permit or as contracted to undertake. Once engaged on a project an EOR will typically work through the following processes:
Structural engineers, often referred to as an Engineer of Record (EOR), are positioned early in the construction design process ensure the structural viability of buildings designed by Architects or Building Designers. Certain buildings are exempted from the legal requirements for the use of an Architect or Engineer. Generally these buildings are designated as 1 and 2 family residential structures designed within the prescriptive code. Buildings designed under the IBC, exceeding certain provisions of the IRC or exceeding legal exemption requirements will employ the use of an EOR. Structural engineers are typically brought into a project by the architect/building designer and work on behalf of the project owner and remain engaged throughout the construction of a structure to review and accept deferred submittals and RFIs (request for information) for conformance with the structural plans and specifications, monitor construction and perform special inspections as defined on the permit or as contracted to undertake. Once engaged on a project an EOR will typically work through the following processes: Tornado damage in Jefferson City, Mo. as seen on Thursday, May 23, 2019. Photo by David Carson, St. Louis Post-Dispatch.
Tornado damage in Jefferson City, Mo. as seen on Thursday, May 23, 2019. Photo by David Carson, St. Louis Post-Dispatch. The entire construction industry can greatly benefit by staying focused on providing framer-friendly details that are easy to understand and implement. It’s critical that we come together with the goal of fostering innovation, using accepted engineering practice, creating installation best practices, working closely with professional framers and assisting building departments to focus inspections on key load path elements. We all are educators. By working together, we will significantly improve the built environment.”
The entire construction industry can greatly benefit by staying focused on providing framer-friendly details that are easy to understand and implement. It’s critical that we come together with the goal of fostering innovation, using accepted engineering practice, creating installation best practices, working closely with professional framers and assisting building departments to focus inspections on key load path elements. We all are educators. By working together, we will significantly improve the built environment.” The building official is also authorized and directed to enforce the provisions of this code. The building official shall have the authority to render interpretations of this code and to adopt policies and procedures in order to clarify the application of its provisions. Such interpretations, policies and procedures shall comply with the intent and purpose of this code.
The building official is also authorized and directed to enforce the provisions of this code. The building official shall have the authority to render interpretations of this code and to adopt policies and procedures in order to clarify the application of its provisions. Such interpretations, policies and procedures shall comply with the intent and purpose of this code.





