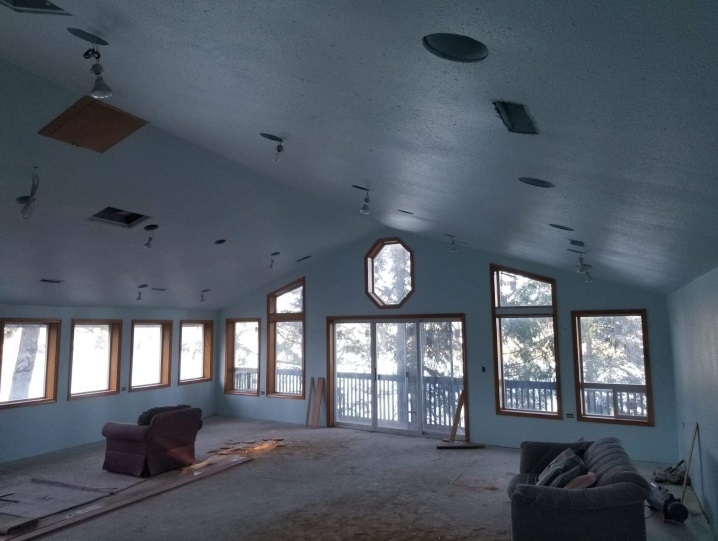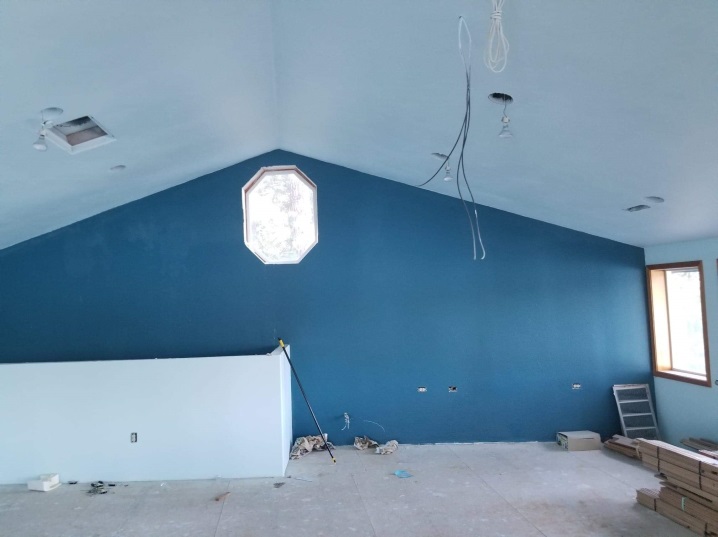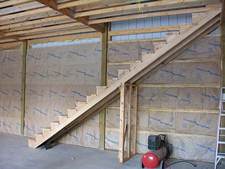I Like Vaulted Barndominium Ceilings
When I built my first personal post frame shop/house, it had a 7/12 exterior roof slope, to match other buildings on the same property. Upper level of this building was designed as an area where we would potentially place a ping pong table. To allow for lobs, I had prefabricated scissor roof trusses built with a 4/12 bottom chord slope. While we never got around to playing ping pong, it did make for a dramatic space.


In barndominium design and construction, new homeowners are faced with a choice of standard room framing on ground level rooms, or opening ceilings up to a sloped roofline. This style of architecture is known as a vaulted or cathedral ceiling.
Many people once considered a vaulted ceiling to be an ultimate in home luxury, but now opinions are strongly divided on this construction style, with many homeowners, builders, architects, real estate professionals, and designers expressing outright hatred for vaulted ceilings, while others continue to champion this style. There is almost no other element of home design earning this kind of strong polarized opinion. So is a vaulted ceiling right for you?
A vaulted ceiling in new construction is no more complicated than standard framing, although it does require special roof trusses, usually built off-site. It is somewhat more expensive, though.
When it comes to finishing a two story barndominium, there can be some modest cost savings to a vaulted ceiling, since a smaller second-story will require less finish material to complete it. Because your second story has less floor space, it requires less flooring, less trim molding, etc.
Creating a vaulted ceiling is easily within skill levels of most DIYers.
Single biggest drawback of a vaulted ceiling becomes evident when you ask yourself how you will clean and paint the ceiling, or how you will change lightbulbs or repair light fixtures soaring 20 or 30 feet over your head. My own current shop house has 16 and 20 foot high ceilings. I change can type light bulbs by means of a telescopic bulb changer (roughly a $20 investment).
There certainly are design benefits to a vaulted ceiling. They give a room an illusion of far greater space. Vaulted ceilings do indeed make a room brighter, especially when an endwall is fitted with windows above sidewall heights. By contrast, an open-concept “great room” built with ceilings only eight or nine feet high can feel tight, dark, and airless. Appearance of vaulted ceilings can be greatly improved by adding wood beams spanning across open overhead spaces. Such beams can offer a good place to mount directed light fixtures.
A vaulted ceiling in a one-story ranch rambler can be a very effective style to convert a boring entry level barndominium into a vintage home.
For some people, a tray ceiling is a good alternative to a vaulted ceiling. A tray ceiling looks like a conventional, 8-foot, flat ceiling, but with a center flat portion raised about a foot or so above surrounding surfaces. Tray ceilings give an added feeling of airiness, yet allow for maximum insulating value.
Vaulted ceilings are notorious energy wasters since room heat naturally rises into empty space where it offers no benefit. Because rooms with vaulted ceilings are often fitted with many windows, energy loss can be more pronounced. Finally, vaulted ceilings tend to be draftier, simply because of natural convection patterns caused by warm air rising and cool air falling. Some of this can be mitigated by installing extra insulation in ceilings or installing ceiling fans to force warm air down into living spaces. In reality these spaces will often feel chilly and drafty in winter, especially for homes built in colder climates.
But vaulted ceilings do make rooms undeniably brighter and airier. Many people find this merit alone is worth the drawbacks of winter chilliness.
From a new barndominium-building viewpoint, a vaulted ceiling is no more complicated than standard construction framed with two full stories but it does raise construction costs. And remember, vaulted ceilings reduce the amount of livable floor space. Depending on the vaulted room size, the amount of total available floor space can be reduced by as much as 20 to 50 percent, since the second story is greatly reduced in size.
A vaulted ceiling may be right for you if your home style is compatible with look, and if you are willing to accept increased energy costs and winter draftiness coming along with those bright, spacious feelings. It’s worth consulting a real estate professional to determine if a vaulted ceiling will be a good selling feature for your barndominium.







