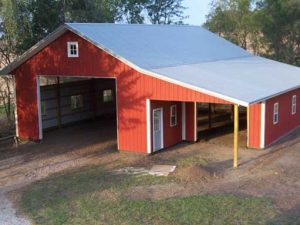BUILDING DEPARTMENT CHECKLIST 2019 PART II
Yesterday I covered seven of what I feel are 14 most important questions to ask your local building department. This not only will smooth your way through permitting processes, but also ensures a solid and safe building structure.
Let’s talk about these last seven….
#8 What is accepted Allowable Soil Bearing Capacity?
This will be a value in psf (pounds per square foot). If in doubt, err to side of caution. As a rough rule – easier soil to dig, weaker it will be in supporting a building. A new post frame building will only be as solid as it’s foundation, and it’s foundation will be only as strong as soil it rests upon.
Some jurisdictions (most noticeably in California and Colorado) will require a soils (geotechnical) engineer to provide an engineered soil report, spelling out actual tested soil strength. Other states may have requirements as well, so be sure to ask ahead of time.
#9 Is an engineered soils test required?
If so, get it done ahead of time. Don’t wait. It’s easy to do and there are plenty of soil (geotechnical) engineers for hire.
#10 What is your Seismic Category (such as A, B, C, D-1, D-2)?
While rarely do potential seismic forces dictate design of a post frame building, there are instances where they can. A high seismic potential, with high flat roof snow load and low wind load will be one case. Other case will be when you are considering a multiple story structure.
#11 Are wet-stamped engineer signed and sealed structural plans required to acquire a permit?
Some Building Department Officials will say no to this, yet during plans review process they request structural engineering calculations to prove design, or (worse yet) they make wholesale changes to plans, based upon how they think a post frame should be constructed.
 My recommendation – invest in engineered plans. It becomes an assurance a registered design professional has verified your building will meet Code mandated loading requirements. In some cases, insurance companies offer discounts for buildings designed by an engineer. It’s certainly worth asking your agent for one!
My recommendation – invest in engineered plans. It becomes an assurance a registered design professional has verified your building will meet Code mandated loading requirements. In some cases, insurance companies offer discounts for buildings designed by an engineer. It’s certainly worth asking your agent for one!
In some cases, Building Permits will be granted with only requiring engineer sealed truss drawings. We do not condone this practice, as it creates a false sense of security.
Are exterior finished (showing roofing and siding) elevations required with building plans? Will more than two sets of drawings be needed for permit submittal?
#12 Verify Building Risk Category.
Most buildings not frequently occupied by public (not a home, business or municipal building) represent a low hazard to human life in event of a failure and are ASCE (American Society of Civil Engineers) Category I. This information can be found by Building Officials in IBC Table 1604.5 (not to be confused with Use and Occupancy classifications from IBC Chapter 3).
#13 In areas with cold winters, is frost depth greater than 40”?
All building columns or foundations must extend below frost line to prevent heave. We don’t design for any depth less than 40”, and have designed for up to seven feet deep in some areas!
#14 Does the Building Department have any unusual Building Code interpretations, amendments or prescriptive requirements for non-engineered buildings which could affect this building?
If so, get a copy from your building department for us, or anyone else whom might be considered to be a provider for your building project.
Even though “the Code is The Code”, there are a plethora of local folks who think they have better ways or better ideas than world’s smartest structural minds, who have actually written the Code. And once again, I can’t stress enough: build only from plans sealed by a Registered Design Professional (architect or engineer). It will make life easier all around when it comes to getting your permit, even if you have been told seals are “not required”.
No one inside or outside of a permit office wants a construction process to be any more difficult or challenging than necessary. Being armed with correct information (after doing homework of course) will be a solid step in the right direction.






