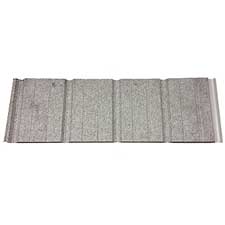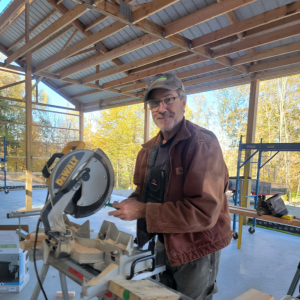Insulating a Partially Climate Controlled Post Frame Self-Storage Building
Reader KEVIN in HUMBOLDT writes:
“ I’m designing a post frame building for self-storage that will have non climate control units around the perimeter of my building with climate controlled units in the center, accessed via a hallway down the center of the building. The entire building will have a metal ceiling. The walls between the climate controlled area and the non-climatized units will be insulated with fiberglass with a vapor barrier between insulation and wall metal on climatized side. I’ll have fiberglass in the attic space above climatized area with vapor barrier between insulation and ceiling metal. If my math is correct on a 58×174 building, I need 4845 square inches in NFVA (net free ventilation area) exhaust and intake. My soffit and ridge vent combo will provide 6960 NFVA exhaust and intake. I have 2 questions. First, do I still need a thermal break under my roof steel? Second, I’ll have 2×6 purlins on edge, recessed btw trusses so, would it be advantageous to install a radiant barrier or house wrap to the bottom side of my purlins, simply for smooth airflow from my soffit vent to ridge vent? Just wondering if purlins blocking air path up the roof is anything to be concerned with. Thank you.”
Mike the Pole Barn Guru replies:
 You need some provision for condensation control below roof steel – easiest would be to order roof steel with an Integral Condensation Control factory applied. In Tennessee you should not have a vapor barrier between steel ceiling liner panels and blown in fiberglass attic insulation. Placing a barrier on the underside of roof purlins does not appear to make a noticeable difference in performance of attic ventilation. Although you did not ask, you should have a well-sealed vapor barrier (6mil or greater) and R-10 EPS insulation under slabs (even in non-conditioned areas) to minimize potential for condensation on top of slab.
You need some provision for condensation control below roof steel – easiest would be to order roof steel with an Integral Condensation Control factory applied. In Tennessee you should not have a vapor barrier between steel ceiling liner panels and blown in fiberglass attic insulation. Placing a barrier on the underside of roof purlins does not appear to make a noticeable difference in performance of attic ventilation. Although you did not ask, you should have a well-sealed vapor barrier (6mil or greater) and R-10 EPS insulation under slabs (even in non-conditioned areas) to minimize potential for condensation on top of slab.
 A week ago Saturday we starting constructing a 42’ x 120’ self-storage pole building for one of the Hansen Pole Buildings owners. The building will have five 12’x27’ and five 12’x22’ units for boats. The building site is along Lake Road on the South Dakota side of Lake Traverse. It also has five each 10’x20’ and 10’x15’, as well as two 10’x10’ and three 5’x10’ units for people to put their excess “stuff” in.
A week ago Saturday we starting constructing a 42’ x 120’ self-storage pole building for one of the Hansen Pole Buildings owners. The building will have five 12’x27’ and five 12’x22’ units for boats. The building site is along Lake Road on the South Dakota side of Lake Traverse. It also has five each 10’x20’ and 10’x15’, as well as two 10’x10’ and three 5’x10’ units for people to put their excess “stuff” in.





