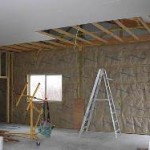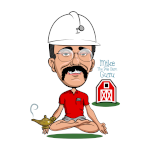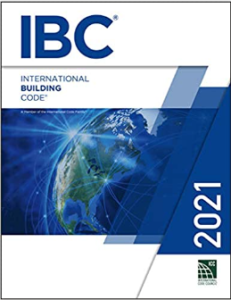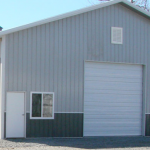Can Wall Girts Be Installed Before The Trusses?
In my travels over the years I have seen more than a few post frame buildings under construction. When I find one being constructed by a building contractor, if the wall girts are installed before the roof, it is an immediate giveaway to the builder having been a framer at one time.
Why?
Because the correct (and easiest) way to assemble a post frame building is to construct the roof first, then place the wall girts.
But does this sound counter intuitive??
 Client ED from CLINTON wrote to Hansen Pole Buildings’ Mistress of All Things Being Delivered, Justine, recently:
Client ED from CLINTON wrote to Hansen Pole Buildings’ Mistress of All Things Being Delivered, Justine, recently:
“I do have another question. I am very limited on Whidbey Island concerning options for setting the trusses and I do not believe I will be ready for the trusses when they arrive on site, so paying the truss company to set them at the time of delivery is not an option. . It appears that Hansen’s recommends that the trusses get placed after the skirt boards are installed and before the wall girts are installed. Do you see any issue with installing the wall girts prior to installation of the trusses?
Mike the Pole Barn Guru Writes:
Well, there could be some issues.
The majority of our clients (as well as most professional post frame building installers) frame up portions of their roof on the ground and then lift entire bays using either post top winch boxes, or a crane. Having girts in place would make this an impossibility as the girts would be in the way of raising the trusses.
In the event you decide installing the girts first is the direction you really want to go, it is crucial to have the tops of the columns held in place along the length of the building at exactly the column spacing. It is far easier to have to custom cut a few girts to various lengths and be able to keep all of the purlins in each bay the same length.
There are always methods to our madness, which is why the Hansen Pole Buildings’ Construction Manual leads clients (or their builders) through the process of assembly in the correct order to make the process as easy and pain free as possible.
 DEAR KAITLIN: Most pole barns are built either without being engineered or to Risk Category I. For residential purposes, it would need to meet more stringent structural requirements of Risk Category II. You will probably have to add some perimeter slab insulation in order to meet Energy Code requirements. My best recommendation is to engage a Utah Registered Professional Engineer to do a physical evaluation of your existing building and to design needed structural upgrades.
DEAR KAITLIN: Most pole barns are built either without being engineered or to Risk Category I. For residential purposes, it would need to meet more stringent structural requirements of Risk Category II. You will probably have to add some perimeter slab insulation in order to meet Energy Code requirements. My best recommendation is to engage a Utah Registered Professional Engineer to do a physical evaluation of your existing building and to design needed structural upgrades. DEAR WESLEY: I have seen many far less well thought out wall systems without exterior sheathing not experience issues with condensation. As far as air sealing, you could get a blower door test done to find out exactly what your situation is. For extended reading, please see
DEAR WESLEY: I have seen many far less well thought out wall systems without exterior sheathing not experience issues with condensation. As far as air sealing, you could get a blower door test done to find out exactly what your situation is. For extended reading, please see  DEAR TRIPPE: We always suspend our columns eight (8) inches above bottom of holes and mono-pour footing and concrete encasement in a single pour (saves on paying for short haul charges). While concrete typically reaches 75% of compressive strength in seven days, when I was building we would pour one day and start building next day. For slabs on grade, it is recommended to not walk on them for 24-48 hours after a pour. Keep in mind, concrete compressive strength is in psi (pounds per square inch) and soil bearing capacity under footing is in psf (pounds per square foot). Most soil will support a maximum of 2000 psf or 13.88 psi, so your concrete (at 2500-3000 psi) is going to be much stronger, even after a very short time span, than soils beneath. You can increase concrete strength by ordering a higher cement mix and speed curing time by use of hot water (avoid use of chemical additives to speed curing).
DEAR TRIPPE: We always suspend our columns eight (8) inches above bottom of holes and mono-pour footing and concrete encasement in a single pour (saves on paying for short haul charges). While concrete typically reaches 75% of compressive strength in seven days, when I was building we would pour one day and start building next day. For slabs on grade, it is recommended to not walk on them for 24-48 hours after a pour. Keep in mind, concrete compressive strength is in psi (pounds per square inch) and soil bearing capacity under footing is in psf (pounds per square foot). Most soil will support a maximum of 2000 psf or 13.88 psi, so your concrete (at 2500-3000 psi) is going to be much stronger, even after a very short time span, than soils beneath. You can increase concrete strength by ordering a higher cement mix and speed curing time by use of hot water (avoid use of chemical additives to speed curing). International Residential Code (2021 IRC) Section R309.1 and International Building Code (2021 IBC) Section 406.2.4 address concrete floor slope: “The area of floor used for parking automobiles or other vehicles shall be sloped to facilitate the movement of liquids to a drain or toward the main vehicle entry doorway.” Floor slope by IBC only applies to “U” occupancy buildings of 1000 square feet or less. Actual slope requirement is unspecified however a generally accepted minimum is 1/8” per foot. Grade inside of building should be gradually built up to create this slope.
International Residential Code (2021 IRC) Section R309.1 and International Building Code (2021 IBC) Section 406.2.4 address concrete floor slope: “The area of floor used for parking automobiles or other vehicles shall be sloped to facilitate the movement of liquids to a drain or toward the main vehicle entry doorway.” Floor slope by IBC only applies to “U” occupancy buildings of 1000 square feet or less. Actual slope requirement is unspecified however a generally accepted minimum is 1/8” per foot. Grade inside of building should be gradually built up to create this slope. DEAR POLE BARN GURU: I have a 30×48 pole barn. 13′ at eaves/overhang and 19′ center height because of scissor truss. No windows. One man door and one garage door. It has closed cell insulation. Brown roof. Used for trailer/camper storage. Not a lot of work going on in this building. It stays a little cooler than the outside temperature but is humid with musty smell due to no ventilation. I would like to install a gable end louvered exhaust fan but everywhere i search i come up with different answers. I don’t need fast air movement, just replacement. i would like to know what size fan and air intakes are required to do this. Some of this information may be irrelevant but it was asked for among other inquiries. Thanks for your time and help. WILL in WINFIELD
DEAR POLE BARN GURU: I have a 30×48 pole barn. 13′ at eaves/overhang and 19′ center height because of scissor truss. No windows. One man door and one garage door. It has closed cell insulation. Brown roof. Used for trailer/camper storage. Not a lot of work going on in this building. It stays a little cooler than the outside temperature but is humid with musty smell due to no ventilation. I would like to install a gable end louvered exhaust fan but everywhere i search i come up with different answers. I don’t need fast air movement, just replacement. i would like to know what size fan and air intakes are required to do this. Some of this information may be irrelevant but it was asked for among other inquiries. Thanks for your time and help. WILL in WINFIELD DEAR BOB: This is one reason I like to build with my trusses directly attached to columns (using notches cut into columns to provide full bearing). After verifying trusses are exactly 16′ in length, trusses can be placed into notches, with outside of truss flush to outside of columns. This solves any width issues. Using recessed purlins, joist hung between trusses, purlins can be pre-cut to length of space between trusses, solving length issues. Once framing is completed, each roof plane can then be squared (read how here:
DEAR BOB: This is one reason I like to build with my trusses directly attached to columns (using notches cut into columns to provide full bearing). After verifying trusses are exactly 16′ in length, trusses can be placed into notches, with outside of truss flush to outside of columns. This solves any width issues. Using recessed purlins, joist hung between trusses, purlins can be pre-cut to length of space between trusses, solving length issues. Once framing is completed, each roof plane can then be squared (read how here: 





