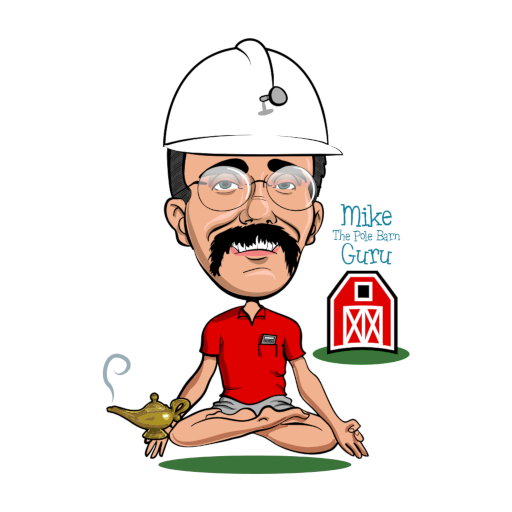The Guru has had so many questions sent over email and social media, we thought we’d play catch-up for a few days. Today he answers questions about adding soffits or overhangs to a structure, options for framing a building with lap siding, and the feasibility of lifting a building to add to the eave height.
DEAR POLE BARN GURU: Should I have a soffit on my pole barn? CLIFF in SOUTHSIDE
DEAR CLIFF: Personally if my budget was so tight I could only afford doors or enclosed overhangs, I would do overhangs and leave door openings to install later when funds became available. You can always add doors, however you only get one opportunity to do overhangs – at time of construction.
 Overhangs will keep your building from looking like an industrial warehouse. They will push ‘weather’ (rain runoff or snow slide off) away from your building walls – keeping your building cleaner and reducing potential for trapped water to build up and enter your building. With ventilated eave soffits, you have an air intake required for any dead attic spaces.
Overhangs will keep your building from looking like an industrial warehouse. They will push ‘weather’ (rain runoff or snow slide off) away from your building walls – keeping your building cleaner and reducing potential for trapped water to build up and enter your building. With ventilated eave soffits, you have an air intake required for any dead attic spaces.
Invest in them and you will have no regrets.
DEAR POLE BARN GURU: Okay, I have been researching horizontal lap siding options for my detached garage project I plan on building next summer. I have seen many opinions on the necessary framing to support the engineered wood horizontal lap siding that matches my house and my wife is requiring my garage to match. Most people talk about installing furring strips over OSB, having the OSB cover the horizontal girts. But what about mounting regular 2×6 studs INSIDE the girts? Then covering the girts with Zip Sheeting. This would provide a continuous building envelope, superior nailing support for the siding, and vertical support if I choose to finish the interior in the future. Thoughts? SCOTT in BROOKSTON
DEAR SCOTT: While you could build a stud wall inside of exterior mounted wall girts, it would seemingly make more sense to use bookshelf girts instead, solving challenges in one fell swoop. Should you decide to finish your interior, bookshelf girts are also ideal for drywall applications. https://www.hansenpolebuildings.com/2019/09/11-reasons-post-frame-commercial-girted-walls-are-best-for-drywall/
DEAR POLE BARN GURU: My 30×60 pole barn has 8 foot eaves. I need 10 foot eaves. Can I lengthen poles to get added height? JEREMY in COLUMBIA CITY
 DEAR JEREMY: With input from a Registered Professional Engineer you may be able to however you are talking about a fairly monumental undertaking, fraught with peril in trying to raise it up without destroying what you have. Besides coming up with a satisfactory column splice, you are going to have to slowly raise the building up at each column equally. Get one column too far ahead or behind and you risk ripping steel roofing around screws – then you have leaks. If a lift point slips off from jacks you could end up with a scrambled mess. Provided you are able to successfully lift and get columns spliced, you now have siding being too short to contend with.
DEAR JEREMY: With input from a Registered Professional Engineer you may be able to however you are talking about a fairly monumental undertaking, fraught with peril in trying to raise it up without destroying what you have. Besides coming up with a satisfactory column splice, you are going to have to slowly raise the building up at each column equally. Get one column too far ahead or behind and you risk ripping steel roofing around screws – then you have leaks. If a lift point slips off from jacks you could end up with a scrambled mess. Provided you are able to successfully lift and get columns spliced, you now have siding being too short to contend with.
Personally, provided I had the space and it was allowed by my jurisdiction, I would build another taller building. And make it taller than 10′ eave – so you have some future resale value for someone with tall stuff.






