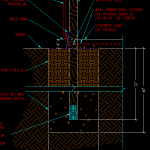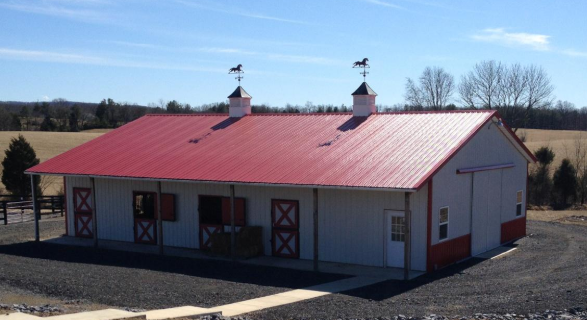How to Prevent Existing 6×6 to Prevent Future Settling and Rotting
Reader BARRY in FREDERICKTOWN writes:
“I recently acquired some property with an existing pole barn “house” on it. It is an unfinished 20’x30′ room with corrugated steel siding, a trussed, steel covered roof and several doors and windows. It was built with a raised floor attached to the 6×6 treated beams set deep into the rocky soil. Before I make any improvements to the inside of the structure to make it livable I am wondering if there is any process I can do now to set the existing 14 6×6 supports on concrete piers or a footing to prevent future settling and rotting. I cannot see any existing concrete surrounding or supporting the vertical 6×6’s. I would hate to invest anything on the inside of a structure that was not set on a good foundation.”
 Mike the Pole Barn Guru writes:
Mike the Pole Barn Guru writes:
If your existing columns are showing no decay signs then they are probably adequately pressure preservative treated. You could excavate around each column, to below frost line. Hole diameter (to provide sufficient bearing surface) should be determined by an engineer, however for sturdy soils and small spans, usually 24 inch diameters will be sufficient.
Drill each column, in both directions using a 5/8” bit, six to 12 inches above column base. Insert a #4 re-bar dowel (#4 is 1/2″ diameter) through each hole.
Galvanized re-bar is recommended. Otherwise, coat rebar penetrating column with an asphalt emulsion, or similar, to isolate re-bar from pressure treated wood.
Seal rebar, into bored holes, at each column edge with silicone caulking.
Before backfilling holes with premix concrete, make sure floor is level. If not, slowly jack floor up to be level with highest point and temporarily brace.
A recent study has shown concrete in contact with pressure preservative treated pine may encourage premature decay by brown-rot fungi. As such, we strongly recommend isolating such columns from concrete starting at splash plank top (roughly 7-1/4″ above grade), to 14 to 18 inches below grade by use of a moisture impervious barrier. Then backfill holes with pre-mix.
If premature post decay is apparent, here are some other options: https://permacolumn.com/pdfs/perma-column-rotted-posts-repair-guide.pdf







