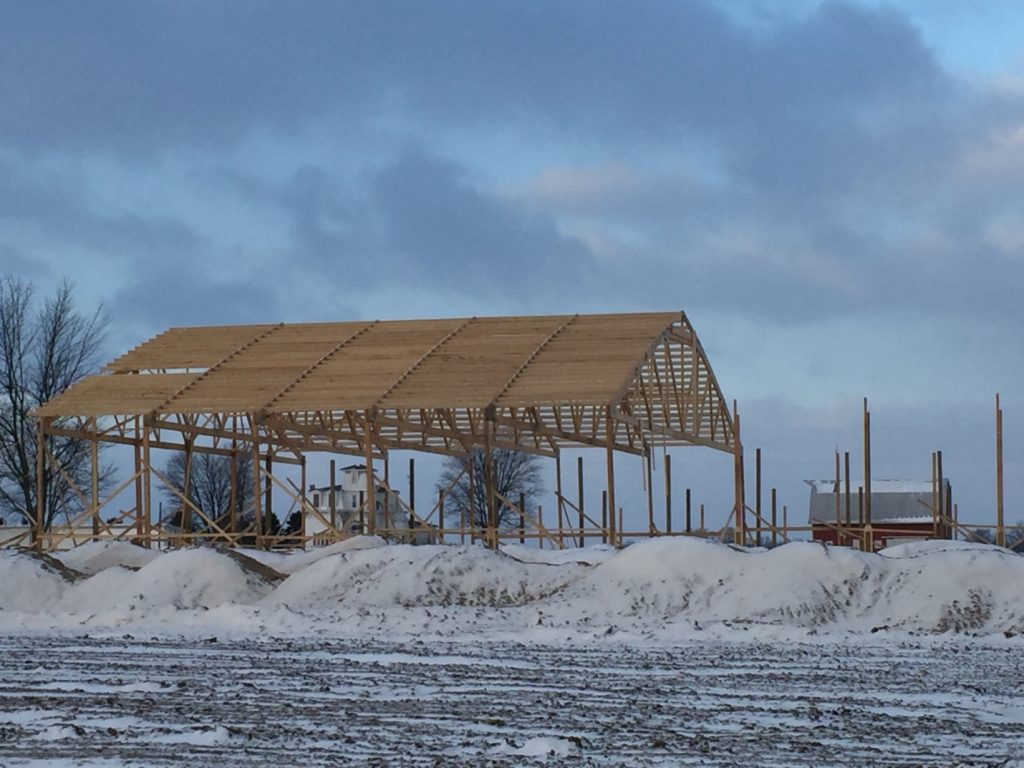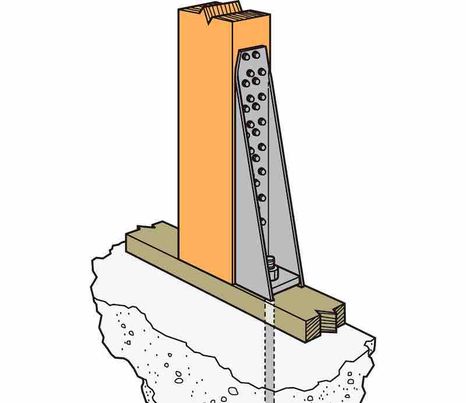Does Wind Exposure C Apply to Wall Framing in Any Way?
Reader JAVO in PRINCE FREDERICK writes:
“I’m getting C trusses because I’m in a windy area around Chesapeake Bay, but I don’t see Exposure C applying to building frame or footers. For footers I’m being quoted 3’6″ depth, 1’8″ diameter, 5″x16″ pill, & Quikrete/sakrete, In keeping with Exposure C, should I request rebar in footers? Collars from footers to glulams? Does Exposure C apply to wall framing in any way?”
Design wind speed and Wind Exposure must both be considered. Keep in mind, your new building will only be as strong as its weakest link.
Wind Exposure is sadly overlooked or ignored by virtually every building provider and builder.
Exposure C, in layperson’s terms, means your entire structure (footings, embedment, columns, trusses, girts, purlins, bracing, connections, etc.) must be able to resist a roughly 20% greater applied force.
Here is a simplified description of Exposure C: Wind Exposure C is open to wind in one or more directions, for 1500 feet, with only scattered obstructions generally less than 30 feet tall in any direction. This would include building sites in flat open country and grasslands. Can you see ‘forever’ in one or more directions and your ‘forever’ does not include a body of water over a mile wide? You are Exposure C.

For a full explanation of Wind Exposure please read:
https://www.hansenpolebuildings.com/2022/06/wind-exposure-and-confusion/
https://www.hansenpolebuildings.com/2022/06/wind-exposure-and-confusion-part-ii/
https://www.hansenpolebuildings.com/2022/06/wind-exposure-and-confusion-part-iii/
Important in making your building system work properly against wind loads is to order wind-rated overhead doors: https://www.hansenpolebuildings.com/2014/12/wind-load-rated-garage-doors/
I will make here a recommendation you should heed, if you are concerned about how you are investing your hard earned dollars – only build from site specific (your building dimensions and features, on your site) engineer sealed plans. This is not an expense, it truly is an investment being made to protect you, your family and your valuables.







