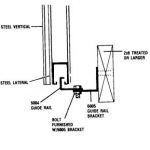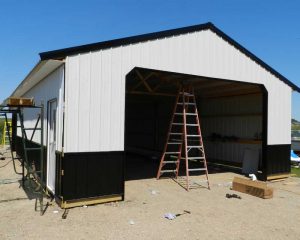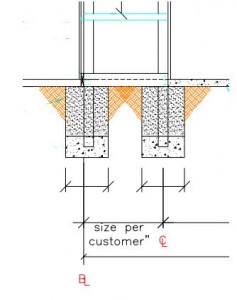Under Slab Insulation XPS or EPS?
Way back (okay, 2021 it just seems like it was long ago), I had extolled virtues of expanded polystyrene (EPS) for barndominium concrete slab insulation boards/
Full article can be read here: https://www.hansenpolebuildings.com/2021/11/barndominium-concrete-slab-insulation-boards/.
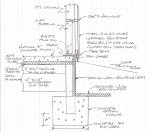 If there is one thing I have learned in my construction industry career, it is insulation manufacturers, suppliers, installers, etc., will seemingly come up with or say anything in order to promote their product over those of others.
If there is one thing I have learned in my construction industry career, it is insulation manufacturers, suppliers, installers, etc., will seemingly come up with or say anything in order to promote their product over those of others.
As an example – consider ridiculous claims made by Reflective Radiant Barrier providers. Martin Holladay of Green Building Advisor ripped them apart here: https://www.hansenpolebuildings.com/2014/04/reflective-insulation-wars/
Or what about those insulated overhead doors? https://www.hansenpolebuildings.com/2020/07/barndominium-high-r-value-overhead-doors-part-i/ and https://www.hansenpolebuildings.com/2020/07/barndominium-high-r-value-overhead-doors-part-ii/.
When I penned my article on EPS for concrete slab insulation, and published it, one of my social media friends had done some of his own research and found this article: https://www.constructionspecifier.com/xps-delivers-high-r-values-in-below-grade-applications/3/.
Now this referenced study by Connor, seemingly refutes data I was able to glean from my previous searches. Connor’s work would lead one to favor XPS over EPS.
Of course EPS Industry Alliance has published their own Technical Bulletin, “Use Fully Aged R-values for Insulation & Building Envelope Design”: https://www.airfoam.com/EPS-vs-XPS-Aged-R-Values.pdf. In this article a claim is made XPS loses R-value as blowing agent retained in cells dissipates over time by as much as 20%, while EPS has a stable R-value, not decreasing with time.
As I was not personally involved in any of these studies, I am unable to draw any personal conclusions or make recommendations past do your own homework, and pick a product you believe will be affordable and do what you need it to do.
 DEAR MICHAEL: A caution – if your shed roof ties in at any height other than exactly at eave, or is not at same slope as existing roof, you have a snow slide off/drift load to contend with and are best to engage an engineer to account for this extra loading. An exception would be if you have a snow retention system on your existing roof. Assuming above is not an issue, please read on. As I do not know your loads, you can fill in blanks in this formula to find out: (roof live load + roof dead load) x spacing (in your instance 96″) x span in feet squared (14′ squared for you). Divide this answer by: 8 x Rafter Section Modulus x Fb (fiberstress in bending of lumber proposed to be used) x 1.15 (duration of load for snow) If your result is 1.0 or less, then you are golden. Section Modulus is depth of member squared x width of member divided by 6 Example : 2×12 = 11.25″^2 x 1.5″ / 6 = 31.64 Fb for #2 grade Southern Pine will be 2×8 = 925; 2×10 = 800; 2×12 = 750
DEAR MICHAEL: A caution – if your shed roof ties in at any height other than exactly at eave, or is not at same slope as existing roof, you have a snow slide off/drift load to contend with and are best to engage an engineer to account for this extra loading. An exception would be if you have a snow retention system on your existing roof. Assuming above is not an issue, please read on. As I do not know your loads, you can fill in blanks in this formula to find out: (roof live load + roof dead load) x spacing (in your instance 96″) x span in feet squared (14′ squared for you). Divide this answer by: 8 x Rafter Section Modulus x Fb (fiberstress in bending of lumber proposed to be used) x 1.15 (duration of load for snow) If your result is 1.0 or less, then you are golden. Section Modulus is depth of member squared x width of member divided by 6 Example : 2×12 = 11.25″^2 x 1.5″ / 6 = 31.64 Fb for #2 grade Southern Pine will be 2×8 = 925; 2×10 = 800; 2×12 = 750 DEAR GLEN: Maybe, provided your existing building footings are adequate to support weight you will be adding. Easiest and safest way is to set a row of columns directly alongside existing building wall, so you can treat new structure as being self-supporting. You will not have to pour a foundation, you can auger holes, place UC-4B pressure treated columns in holes, then backfill bottom 16-18″ with premix concrete to create a bottom collar. If your new lean-to has a pitch break, or is lower than main roof on high side, you do need to account for weight of slide off/drifting snow onto it. This can be avoided, by installing a snow retention system on your existing roof.
DEAR GLEN: Maybe, provided your existing building footings are adequate to support weight you will be adding. Easiest and safest way is to set a row of columns directly alongside existing building wall, so you can treat new structure as being self-supporting. You will not have to pour a foundation, you can auger holes, place UC-4B pressure treated columns in holes, then backfill bottom 16-18″ with premix concrete to create a bottom collar. If your new lean-to has a pitch break, or is lower than main roof on high side, you do need to account for weight of slide off/drifting snow onto it. This can be avoided, by installing a snow retention system on your existing roof.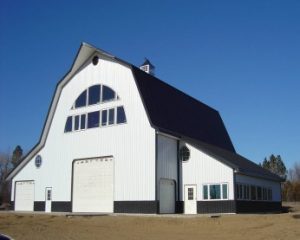 DEAR POLE BARN GURU: What is the difference between a pole barn home and a barndominium? SHARON in WESTCLIFFE
DEAR POLE BARN GURU: What is the difference between a pole barn home and a barndominium? SHARON in WESTCLIFFE 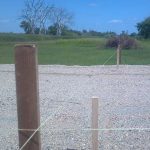 DEAR POLE BARN GURU: Good morning, I’m getting ready to have a slab poured in my 30’x30′ pole barn, the slab will be 7 inches thick (was meant to be 6 but I failed to bring the base material up high enough) of 4000psi, with fiber mesh along with wire mesh. The pad site is level and compacted asphalt millings (compacted by a 14 ton vibrating roller). The base material I was advised to use is a “clean fill”, that is mined from below ground from a local quarry, its best described as similar to a baseball infield dirt. The base is approximately five inches thick. I personally put the base down, spraying it with water and compacting with a vibrating plate compacter as I went. My main question is based upon your knowledge, is it your opinion that this will provide a suitable base for the slab? I appreciate any input you may have. Thank you and thanks for a great site! ADAM in CLARKSBURG
DEAR POLE BARN GURU: Good morning, I’m getting ready to have a slab poured in my 30’x30′ pole barn, the slab will be 7 inches thick (was meant to be 6 but I failed to bring the base material up high enough) of 4000psi, with fiber mesh along with wire mesh. The pad site is level and compacted asphalt millings (compacted by a 14 ton vibrating roller). The base material I was advised to use is a “clean fill”, that is mined from below ground from a local quarry, its best described as similar to a baseball infield dirt. The base is approximately five inches thick. I personally put the base down, spraying it with water and compacting with a vibrating plate compacter as I went. My main question is based upon your knowledge, is it your opinion that this will provide a suitable base for the slab? I appreciate any input you may have. Thank you and thanks for a great site! ADAM in CLARKSBURG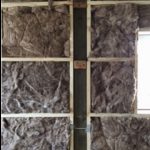 DEAR POLE BARN GURU: If an individual builds a pole barn that he intends to fully heat does he HAVE to insulate it? Can’t find a definitive answer in the IBC or IECC. BOB in CROWN POINT
DEAR POLE BARN GURU: If an individual builds a pole barn that he intends to fully heat does he HAVE to insulate it? Can’t find a definitive answer in the IBC or IECC. BOB in CROWN POINT DEAR POLE BARN GURU: Hello, Our property is in a flood zone. We would need to build on a 13 foot above grade elevated foundation. Any ideas if this is feasible with a pole barn kit? Thank you ED in BOLIVIA
DEAR POLE BARN GURU: Hello, Our property is in a flood zone. We would need to build on a 13 foot above grade elevated foundation. Any ideas if this is feasible with a pole barn kit? Thank you ED in BOLIVIA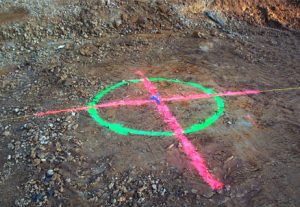 DEAR KIMBERLY: This brought back childhood memories of my Dad taking me out on a Saturday to a site above Hayden Lake, Idaho where he and my uncles were going to be framing a custom home. Site had been cleared, and there were all sorts of roughly inch and one-half diameter holes drilled into solid rock – they had to blast in order to get a foundation in!
DEAR KIMBERLY: This brought back childhood memories of my Dad taking me out on a Saturday to a site above Hayden Lake, Idaho where he and my uncles were going to be framing a custom home. Site had been cleared, and there were all sorts of roughly inch and one-half diameter holes drilled into solid rock – they had to blast in order to get a foundation in!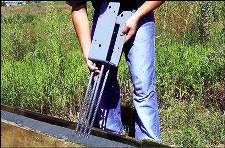 DEAR POLE BARN GURU: I am in the planning stages for a pole barn build. The building will be 50 ft wide by 40 ft deep by 16 ft high at the eaves, posts spaced at 10 ft centers. This will go on a concrete pad and I am looking into using Sturdi-Wall Plus wet set brackets. My question is in regard to the height of the posts (roughly 16 ft) and the bending moment loads (wind loads) on the side of the building. Have you designed/installed posts with this height or higher before? If so, is there a place where I can point the planning officials to that shows the calcs and what not so they can make a decision as to whether or not this type of application with my situation will work or not?
DEAR POLE BARN GURU: I am in the planning stages for a pole barn build. The building will be 50 ft wide by 40 ft deep by 16 ft high at the eaves, posts spaced at 10 ft centers. This will go on a concrete pad and I am looking into using Sturdi-Wall Plus wet set brackets. My question is in regard to the height of the posts (roughly 16 ft) and the bending moment loads (wind loads) on the side of the building. Have you designed/installed posts with this height or higher before? If so, is there a place where I can point the planning officials to that shows the calcs and what not so they can make a decision as to whether or not this type of application with my situation will work or not? DEAR KRISTEN: Any roof supporting structural columns are pressure preservative treated to UC-4B per International Building Code requirements. This is a greater level of pressure treatment than you can usually find at big box stores or local lumberyards. Any other lumber used in ground contact will be treated to UC-4A and tags will reflect ‘ground contact’. Lumber in contact with steel roofing (roof purlins) are not exposed to the weather, would not typically be pressure preservative treated. We do always recommend a condensation control be used between roof steel and roof framing. The easiest, from an application standpoint, would be a factory applied to roof steel Integral Condensation Control (DripStop or CondenStop). Other alternatives would be a Radiant Reflective Barrier (we can provide this in six foot width rolls with an adhesive pull strip attached for ease of joining rolls together) or to use two inches of closed cell spray foam.
DEAR KRISTEN: Any roof supporting structural columns are pressure preservative treated to UC-4B per International Building Code requirements. This is a greater level of pressure treatment than you can usually find at big box stores or local lumberyards. Any other lumber used in ground contact will be treated to UC-4A and tags will reflect ‘ground contact’. Lumber in contact with steel roofing (roof purlins) are not exposed to the weather, would not typically be pressure preservative treated. We do always recommend a condensation control be used between roof steel and roof framing. The easiest, from an application standpoint, would be a factory applied to roof steel Integral Condensation Control (DripStop or CondenStop). Other alternatives would be a Radiant Reflective Barrier (we can provide this in six foot width rolls with an adhesive pull strip attached for ease of joining rolls together) or to use two inches of closed cell spray foam. DEAR JOSEPH: I will read between lines and guess you have built stud walls between building columns. If this is your situation then you will need to have horizontal girts added in order to attach wall steel vertically. You should refer to your engineered building plans for size, spacing and attachment of these girts, as your engineer is most likely counting on your steel skin to provide needed wall diaphragm strength.
DEAR JOSEPH: I will read between lines and guess you have built stud walls between building columns. If this is your situation then you will need to have horizontal girts added in order to attach wall steel vertically. You should refer to your engineered building plans for size, spacing and attachment of these girts, as your engineer is most likely counting on your steel skin to provide needed wall diaphragm strength.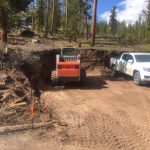 DEAR DAN: Well you have lots of possibilities. Given what you have provided, I would be inclined to cut roughly four feet from your high side (making your cut back another eight to 10 feet from your building) and then fill on low side, with a retaining wall eight to 10 feet beyond your building. This way you can slope grade away from building in both directions. Walls will be far enough away from building to not affect it. If you have clay in your soil, make sure to remove at least top 18-24 inches where building will be located and replace it with good, properly compacted fill.
DEAR DAN: Well you have lots of possibilities. Given what you have provided, I would be inclined to cut roughly four feet from your high side (making your cut back another eight to 10 feet from your building) and then fill on low side, with a retaining wall eight to 10 feet beyond your building. This way you can slope grade away from building in both directions. Walls will be far enough away from building to not affect it. If you have clay in your soil, make sure to remove at least top 18-24 inches where building will be located and replace it with good, properly compacted fill.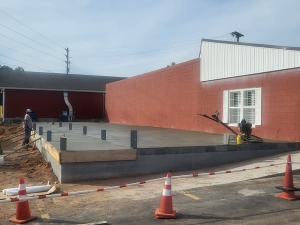 DEAR POLE BARN GURU:
DEAR POLE BARN GURU: 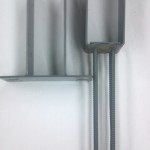 DEAR POLE BARN GURU:
DEAR POLE BARN GURU:  DEAR BRAD: You want to avoid trapping water between Radiant Reflective Barrier and roof steel, as it can lead to premature deterioration of roof steel.
DEAR BRAD: You want to avoid trapping water between Radiant Reflective Barrier and roof steel, as it can lead to premature deterioration of roof steel. DEAR POLE BARN GURU:
DEAR POLE BARN GURU: 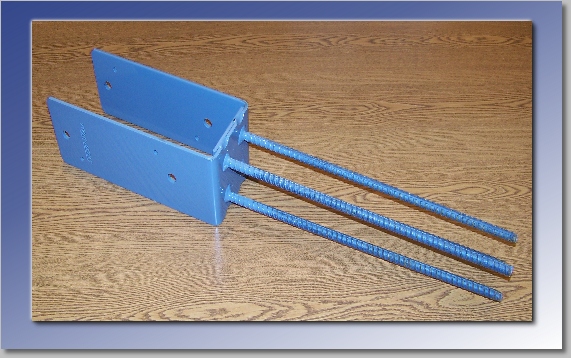
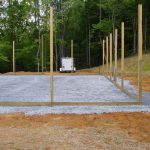 DEAR DEREK: Regardless of the type of construction used, the success or lack thereof for your slab is going to come from what you do underneath it, as well as grading the site properly to keep water from pooling below it.
DEAR DEREK: Regardless of the type of construction used, the success or lack thereof for your slab is going to come from what you do underneath it, as well as grading the site properly to keep water from pooling below it. DEAR ROB: We offer any dimension of footprint you desire, not just 30 foot width by 40 feet long and would encourage you to look at what works best for you in an internal layout, then create the exterior dimensions which best fit your interior needs. Two and even three full or partial stories can easily be done with post frame construction and if your zoning allows the overall height and you are willing to add sprinklers, you could go four stories.
DEAR ROB: We offer any dimension of footprint you desire, not just 30 foot width by 40 feet long and would encourage you to look at what works best for you in an internal layout, then create the exterior dimensions which best fit your interior needs. Two and even three full or partial stories can easily be done with post frame construction and if your zoning allows the overall height and you are willing to add sprinklers, you could go four stories.