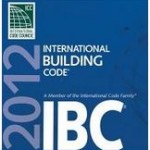This Wednesday the Pole Barn Guru answers reader questions about LVL beam procurement, a question about slab in a flood prone area, and A1V in a non vented attic.
 DEAR POLE BARN GURU: I need a 3 1/4″ x 7 1/4″ x 12′ beam. Is this something you can help me with? JAMES in TUCSON
DEAR POLE BARN GURU: I need a 3 1/4″ x 7 1/4″ x 12′ beam. Is this something you can help me with? JAMES in TUCSON
DEAR JAMES: While we could provide it, freight would be astronomical. Try reaching out to the ProDesk at your nearby The Home Depot.
 DEAR POLE BARN GURU: Hello Mike, our building lot is pretty much flat. I’m using the elevation of our street at the curb as a zero reference point for our build. We are in a coastal area with occasional very minor flooding, so I would like to have the finished floor level of our radiant slab at sixteen inches above that elevation. The frost depth at this site is twenty four inches as per our building department. I’m wondering if a monolithic frost protected slab would be practical for our 56 x 48 monitor style house? I’m open to any suggestions that will allow me to use the radiant in floor heat. We’ll be requesting a design and quote soon as we still have a few more details to figure out on our floor plan. Thanks RUSS in TILGHMAN
DEAR POLE BARN GURU: Hello Mike, our building lot is pretty much flat. I’m using the elevation of our street at the curb as a zero reference point for our build. We are in a coastal area with occasional very minor flooding, so I would like to have the finished floor level of our radiant slab at sixteen inches above that elevation. The frost depth at this site is twenty four inches as per our building department. I’m wondering if a monolithic frost protected slab would be practical for our 56 x 48 monitor style house? I’m open to any suggestions that will allow me to use the radiant in floor heat. We’ll be requesting a design and quote soon as we still have a few more details to figure out on our floor plan. Thanks RUSS in TILGHMAN
DEAR RUSS: I always tend to error on caution’s side. I would build site up so slab was no less than 100 year (if not 1000 year) flood level. Use embedded columns with rigid insulation around perimeter down 24 inches.
DEAR POLE BARN GURU: Hi, I’m building a garage I was planning on heating in the winter. I was planning on drywalling and insulating the entire thing. I mounted the metal roofing directly to the purlins not using any osb sheathing, and instead opted for a metal coated bubble radiant barrier with the required droop for an air gap to control condensation. Upon completing the roof I realized that it is a non-vented attic space. Do I need to cut out all the radiant barrier and apply a closed cell spray foam to seal up the attic in order to maintain a heated space below? It has a drop ceiling FYI. Thank you, ROB in MISSOULA
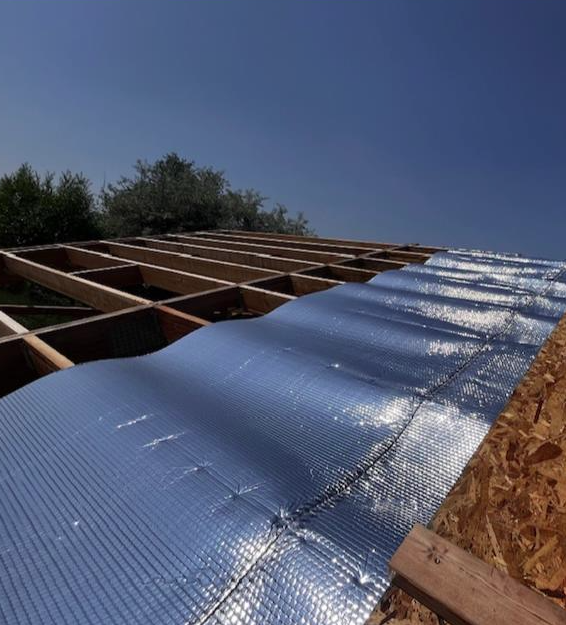
DEAR ROB: Most high quality closed cell spray foam insulation applicators will only spray onto inside face of steel roofing and/or siding. This leaves you some choices: Cut out barrier, or Vent attic space and insulate directly on top of your ceiling. Personally I would likely opt for choice number two. Vented soffit panels (not every soffit panel would need to be vented in order to keep proportions proper) and vented ridge closures could be shipped to you and fiberglass or granulated rockwool insulation could be blown in on top of your ceiling. This is likely to be less expensive than closed cell spray foam and you would only need to heat area below ceiling (as opposed to also heating dead attic space above ceiling).
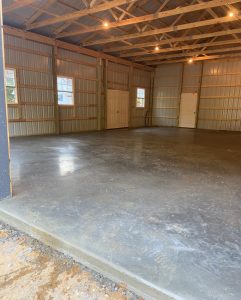 Growing up, I witnessed my Father forming and pouring four foot squares of concrete for our backyard patio. He would alternate them between smooth finish and exposed aggregate to create a variation in appearance. Oh how he made it look all so easy.
Growing up, I witnessed my Father forming and pouring four foot squares of concrete for our backyard patio. He would alternate them between smooth finish and exposed aggregate to create a variation in appearance. Oh how he made it look all so easy. DEAR ELLIOT: Most post frame buildings are rectangular, with peaks (a point or gable) on opposite ends. Building codes require a minimum footing thickness of six inches, or an ICC-ESR approved alternative (like these
DEAR ELLIOT: Most post frame buildings are rectangular, with peaks (a point or gable) on opposite ends. Building codes require a minimum footing thickness of six inches, or an ICC-ESR approved alternative (like these 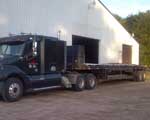 DEAR NEIL: A far greater issue than weight of your building package (roughly 20,000 pounds total depending upon features) will be weight of trucks making deliveries (many weigh 32-40,000 pounds when empty). We have had many clients in a similar situation to yours and materials can often be offloaded onto a flat trailer you can pull behind a pickup, or similar, in order to get into challenging jobsites. Biggest concern will be 50 foot long roof trusses, as truss truck is going to be a semi pulling usually a 48 foot long trailer. You might want to consider making a donation to your local high school’s football team in order to have them physically pick up and carry individual trusses across bridge and to your site.
DEAR NEIL: A far greater issue than weight of your building package (roughly 20,000 pounds total depending upon features) will be weight of trucks making deliveries (many weigh 32-40,000 pounds when empty). We have had many clients in a similar situation to yours and materials can often be offloaded onto a flat trailer you can pull behind a pickup, or similar, in order to get into challenging jobsites. Biggest concern will be 50 foot long roof trusses, as truss truck is going to be a semi pulling usually a 48 foot long trailer. You might want to consider making a donation to your local high school’s football team in order to have them physically pick up and carry individual trusses across bridge and to your site. DEAR BRENT: We have provided roughly 300 fully engineered post frame buildings to our clients in Colorado (many of these in Weld County). Types of foundations for post frame homes are nearly as varied as are our clients. We’ve done full or partial basements (including walkout or daylight) in block, poured concrete or ICF; crawl spaces (both conditioned and non-conditioned) as well as slabs on grade (both with heated slabs and under floor insulation or unheated slabs with perimeter insulation). Embedded columns are going to be least expensive and strongest, however we can also design and provide for cases with ICC-ESR approved wet set brackets. With most sites in Colorado, it is beneficial to involve a Geotechnical engineer to do a proper assessment of your site’s soil conditions and bearing capacity in order to assure best outcome. Often jurisdictions will make this a requirement. Here is some extended reading on slabs vs. crawl spaces:
DEAR BRENT: We have provided roughly 300 fully engineered post frame buildings to our clients in Colorado (many of these in Weld County). Types of foundations for post frame homes are nearly as varied as are our clients. We’ve done full or partial basements (including walkout or daylight) in block, poured concrete or ICF; crawl spaces (both conditioned and non-conditioned) as well as slabs on grade (both with heated slabs and under floor insulation or unheated slabs with perimeter insulation). Embedded columns are going to be least expensive and strongest, however we can also design and provide for cases with ICC-ESR approved wet set brackets. With most sites in Colorado, it is beneficial to involve a Geotechnical engineer to do a proper assessment of your site’s soil conditions and bearing capacity in order to assure best outcome. Often jurisdictions will make this a requirement. Here is some extended reading on slabs vs. crawl spaces: 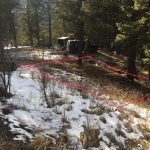 DEAR ASHLEY: A post frame home is certainly an excellent design solution for a slope building site. You do have some options (both of these I used on a personal building site of my own) – you can cut to create a ‘daylight’ or ‘walk-out’, or build on stilts.
DEAR ASHLEY: A post frame home is certainly an excellent design solution for a slope building site. You do have some options (both of these I used on a personal building site of my own) – you can cut to create a ‘daylight’ or ‘walk-out’, or build on stilts.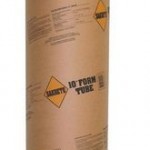 DEAR DAVID: Even building with a slab on grade is going to require excavation, as you need to have footings either extending below frost line, or thermally isolated to prevent frost heaving. Horizontal girts, by themself, provide little or no resistance to racking. Properly engineered, your steel roofing and board and batten siding can provide adequate shear resistance.
DEAR DAVID: Even building with a slab on grade is going to require excavation, as you need to have footings either extending below frost line, or thermally isolated to prevent frost heaving. Horizontal girts, by themself, provide little or no resistance to racking. Properly engineered, your steel roofing and board and batten siding can provide adequate shear resistance.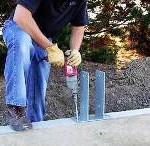 DEAR ALAN: There are plenty of folks out there who would gladly be willing to use dry set brackets to mount pole barn columns to your slab. In most instances, this is a less than adequate design solution as these brackets are not designed to withstand moment (bending) loads. (For extended reading, please visit
DEAR ALAN: There are plenty of folks out there who would gladly be willing to use dry set brackets to mount pole barn columns to your slab. In most instances, this is a less than adequate design solution as these brackets are not designed to withstand moment (bending) loads. (For extended reading, please visit 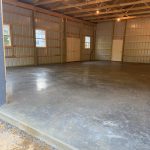 “When a building of otherwise conventional construction contains structural elements exceeding the limits of Section R301 or otherwise not conforming to this code, these elements shall be designed in accordance with accepted engineering practice. The extent of such design need only demonstrate compliance of nonconventional elements with other applicable provisions and shall be compatible with the performance of the conventional framed system. Engineered design in accordance with the International Building Code is permitted for all buildings and structures, and parts thereof, included in the scope of this code.”
“When a building of otherwise conventional construction contains structural elements exceeding the limits of Section R301 or otherwise not conforming to this code, these elements shall be designed in accordance with accepted engineering practice. The extent of such design need only demonstrate compliance of nonconventional elements with other applicable provisions and shall be compatible with the performance of the conventional framed system. Engineered design in accordance with the International Building Code is permitted for all buildings and structures, and parts thereof, included in the scope of this code.” With this said, Jefferson County is in Climate Zone 6A. As such I personally would follow International Energy Code Table R402.1.2 and place R-10 rigid insulation inside of my splash plank from top of slab (3-1/2″ up from bottom of splash plank) extending downward 48 inches. This can easily be done by trenching at time of construction and would be of benefit should building ever be heated (as most strictly non-agricultural buildings usually are at some point) and be a point in eventual resale.
With this said, Jefferson County is in Climate Zone 6A. As such I personally would follow International Energy Code Table R402.1.2 and place R-10 rigid insulation inside of my splash plank from top of slab (3-1/2″ up from bottom of splash plank) extending downward 48 inches. This can easily be done by trenching at time of construction and would be of benefit should building ever be heated (as most strictly non-agricultural buildings usually are at some point) and be a point in eventual resale.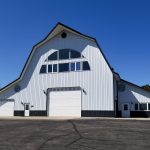 There are days when I think what a joy it would be to be out building. I do truly love to build, smells of earth from freshly dug holes, lumber being taken out of a wrapped unit, sawdust – all of these give me warm, fuzzy nostalgic feelings.
There are days when I think what a joy it would be to be out building. I do truly love to build, smells of earth from freshly dug holes, lumber being taken out of a wrapped unit, sawdust – all of these give me warm, fuzzy nostalgic feelings.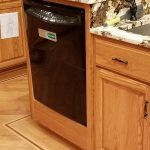 Kitchen – two dishwashers, two microwaves, two ovens, trash compactor. Separate side-by-side refrigerator and freezer units. A good sized pantry.
Kitchen – two dishwashers, two microwaves, two ovens, trash compactor. Separate side-by-side refrigerator and freezer units. A good sized pantry.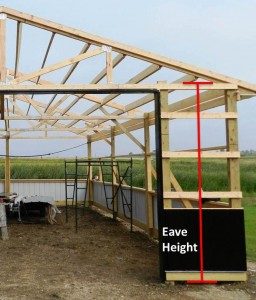

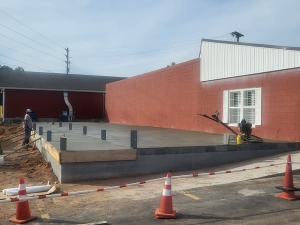 Thank you for your kind words. Certainly any building could be designed for door openings, ceiling heights, etc., to be adjusted for top of slab on grade to be at any point. This would entail leaving greater amounts of splash plank exposed on exterior beneath siding in order to prevent concrete aprons, sidewalks, driveways, etc., from being poured up against wall steel. Some people find great amounts of splash plank being exposed to be aesthetically unpleasant however. By being consistent in design, it also allows for one set of assembly instructions to be used – rather than having to rely upon making adjustments for whatever custom situation individuals (or their builders) deemed their particular case.
Thank you for your kind words. Certainly any building could be designed for door openings, ceiling heights, etc., to be adjusted for top of slab on grade to be at any point. This would entail leaving greater amounts of splash plank exposed on exterior beneath siding in order to prevent concrete aprons, sidewalks, driveways, etc., from being poured up against wall steel. Some people find great amounts of splash plank being exposed to be aesthetically unpleasant however. By being consistent in design, it also allows for one set of assembly instructions to be used – rather than having to rely upon making adjustments for whatever custom situation individuals (or their builders) deemed their particular case.
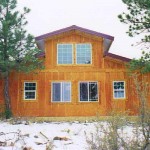 If I went to slab on grade, I would recommend a minimum R-60 for ceiling, taking a 22 inch deep raised heel truss to allow for adequate depths of blown in insulation. (Read more about raised heel trusses here:
If I went to slab on grade, I would recommend a minimum R-60 for ceiling, taking a 22 inch deep raised heel truss to allow for adequate depths of blown in insulation. (Read more about raised heel trusses here: 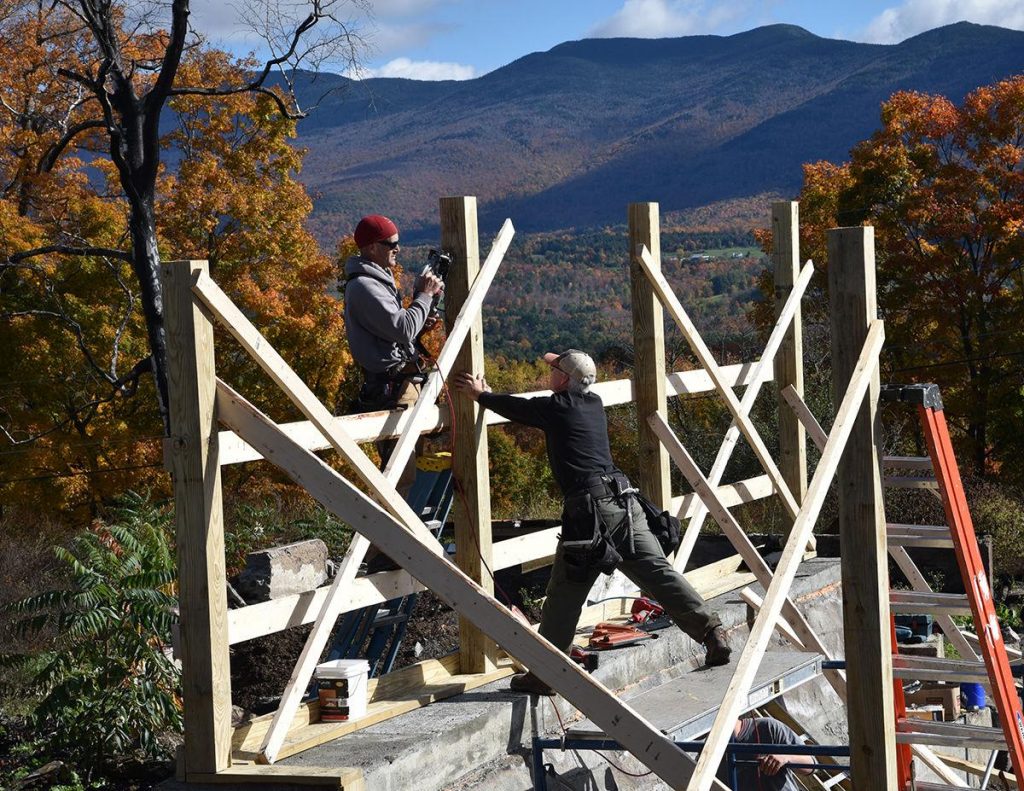
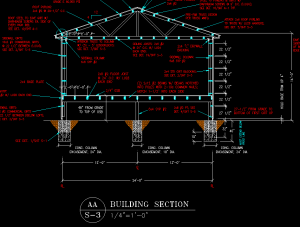 Yet three feet is nowhere near standard. The City of Houston requires one foot of elevation above the 100-year floodplain. Many jurisdictions in Texas and other states require none. What seems like a simple, obvious safeguard raises tricky questions: How high is high enough? Who has to pay for it? And at what point does it no longer make sense to build in a place at all?
Yet three feet is nowhere near standard. The City of Houston requires one foot of elevation above the 100-year floodplain. Many jurisdictions in Texas and other states require none. What seems like a simple, obvious safeguard raises tricky questions: How high is high enough? Who has to pay for it? And at what point does it no longer make sense to build in a place at all?