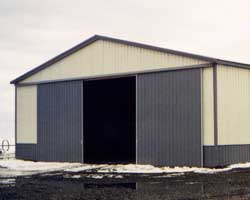This Wednesday the Pole Barn Guru answers reader questions about adding wool bat insulation between purlins against an R-7 vapor barrier, and the Guru’s thoughts on Knee Braces in post frame construction.
 DEAR POLE BARN GURU: Hello We have an existing pole barn that has an R-7 vapor barrier. The vapor barrier is between the metal and the 2×6 purlins. We would like to insulate the ceiling and maintain the vaulted ceiling look. We are using a 5.5″ wool bat insulation. Can we put the bats in between the purlins in direct contact with the vapor barrier or do we need an air gap between the vapor barrier and the new insulation? If an air gap is needed, how much space is required? Will it need to be vented? SARA in ANACORTES
DEAR POLE BARN GURU: Hello We have an existing pole barn that has an R-7 vapor barrier. The vapor barrier is between the metal and the 2×6 purlins. We would like to insulate the ceiling and maintain the vaulted ceiling look. We are using a 5.5″ wool bat insulation. Can we put the bats in between the purlins in direct contact with the vapor barrier or do we need an air gap between the vapor barrier and the new insulation? If an air gap is needed, how much space is required? Will it need to be vented? SARA in ANACORTES
DEAR SARA: Building Codes require a continuous one inch air space from eave to ridge above batts, as you propose. This would require adequate ventilation at eave and ridge as well. Your best option is to remove your current condensation control blanket, have two or more inches of closed cell spray foam applied directly to roof steel, then fill balance of cavity with Rockwool, without a vapor barrier below.
DEAR POLE BARN GURU: What type of bracket is used at the bottom of a double sliding pole barn door where the closed doors meet. CHUCK in GORDAN
DEAR CHUCK: CENTER GUIDE & STOP
One required for each bi-parting door pair.
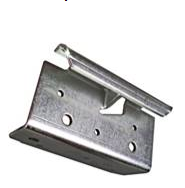
Center guide may be mounted to a pressure treated column cutoff piece or embedded in concrete.
Locate guide at door opening center point. Sliding door bottom laterals will hook into center guide.
For proper closure, each bottom horizontal is to be cut or notched 1/16” short for center verticals to compensate for center stop thickness.
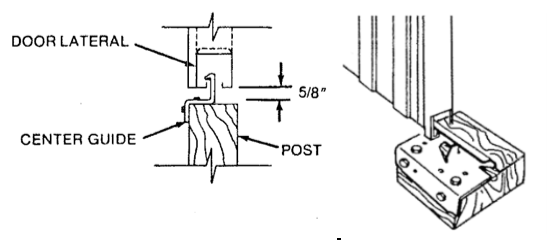
DEAR POLE BARN GURU: Hello, I’ve read through your website and it seems that I don’t need these knee braces but I figured I’d write and ask about what you think. Total size of the building is 80×40 14ft height and approximately 7 feet to the pitch of the roof. The building had these knee braces and also metal cross bracing between each post. I want to remove the knee bracing to be able to build offices inside this thing. Thank you. MIKHAIL in EVANSVILLE
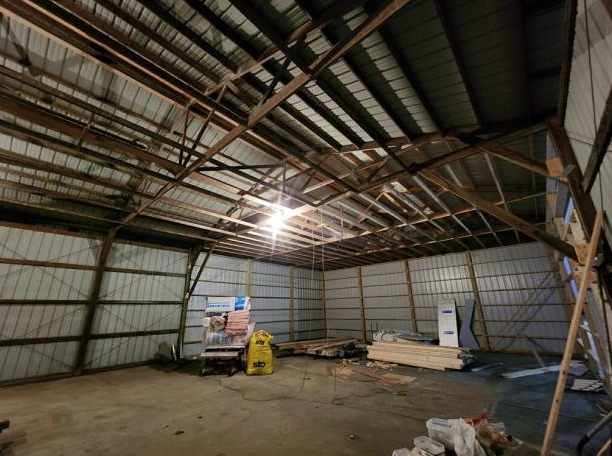
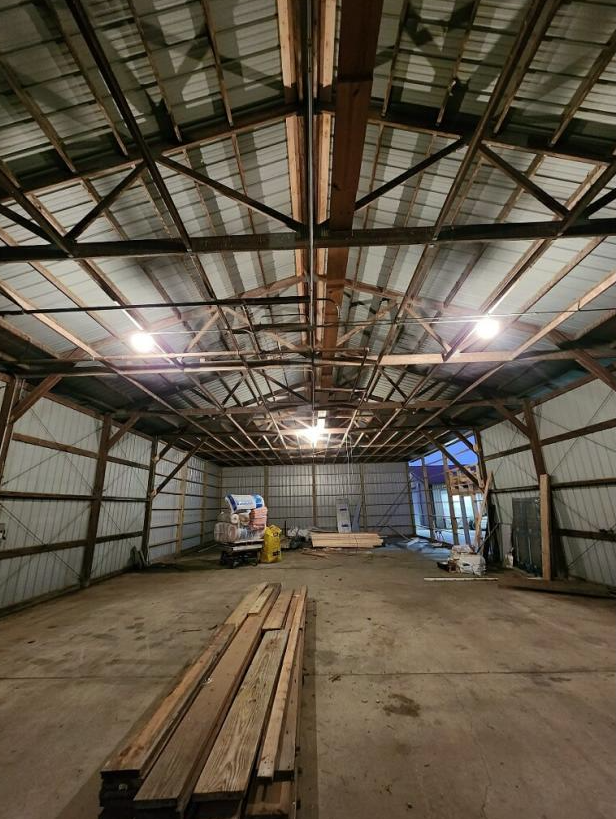
DEAR MIKHAIL: While knee bracing is generally ineffective, they should never be removed without approval from your building’s original engineer, or after a thorough analysis has been done by a competent engineer. It appears your building has (or is in process of) been recently added onto. Engineer for your addition should be able to advise on your knee brace concerns. Hopefully, he or she has accounted for increased shear loads to endwalls (by adding to length of building). As length-to-width ratios increase, shear loads can become greater than what simple through screwing can provide. Under severe (but not extreme or approaching building code minimums), this could result in catastrophic failure.
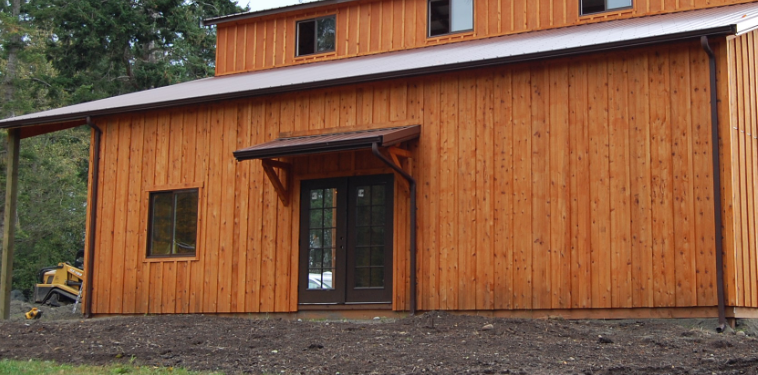
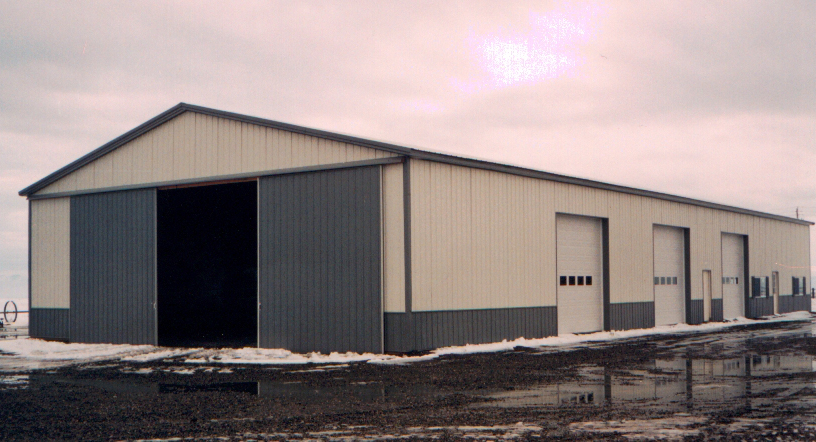
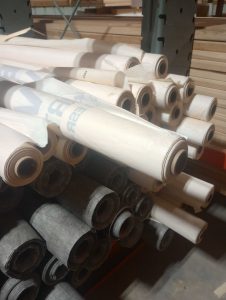 DEAR SONNY: Your radiant barrier acts as a vapor barrier. In order to prevent moisture from being trapped within your wall cavity you will want to use unfaced batts. I would recommend rock wool, rather than fiberglass or cellulose, as it is unaffected by moisture. Do not add an internal vapor barrier or retarder (such as clear poly).
DEAR SONNY: Your radiant barrier acts as a vapor barrier. In order to prevent moisture from being trapped within your wall cavity you will want to use unfaced batts. I would recommend rock wool, rather than fiberglass or cellulose, as it is unaffected by moisture. Do not add an internal vapor barrier or retarder (such as clear poly). DEAR STEPHEN: I would have absolutely no qualms about using properly pressure preservative treated (UC-4B rated) columns in ground. Personally, my lovely bride and I live in an 8000 square foot finished, million dollar post frame shouse (shop/house) with embedded columns. I have also built (yes, me) two post frame buildings in Eastern Tennessee – one for my eldest son in Maryville (read about it here:
DEAR STEPHEN: I would have absolutely no qualms about using properly pressure preservative treated (UC-4B rated) columns in ground. Personally, my lovely bride and I live in an 8000 square foot finished, million dollar post frame shouse (shop/house) with embedded columns. I have also built (yes, me) two post frame buildings in Eastern Tennessee – one for my eldest son in Maryville (read about it here: 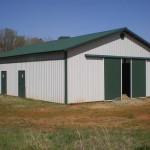 DEAR POLE BARN GURU: I have a pole barn and need the outside sliding doors replaced. There are two doors and they’re each 10′ high, 8′ wide, and 1-2/3″ thick. Do you do this kind of work? ANDY in MIAMISBURG
DEAR POLE BARN GURU: I have a pole barn and need the outside sliding doors replaced. There are two doors and they’re each 10′ high, 8′ wide, and 1-2/3″ thick. Do you do this kind of work? ANDY in MIAMISBURG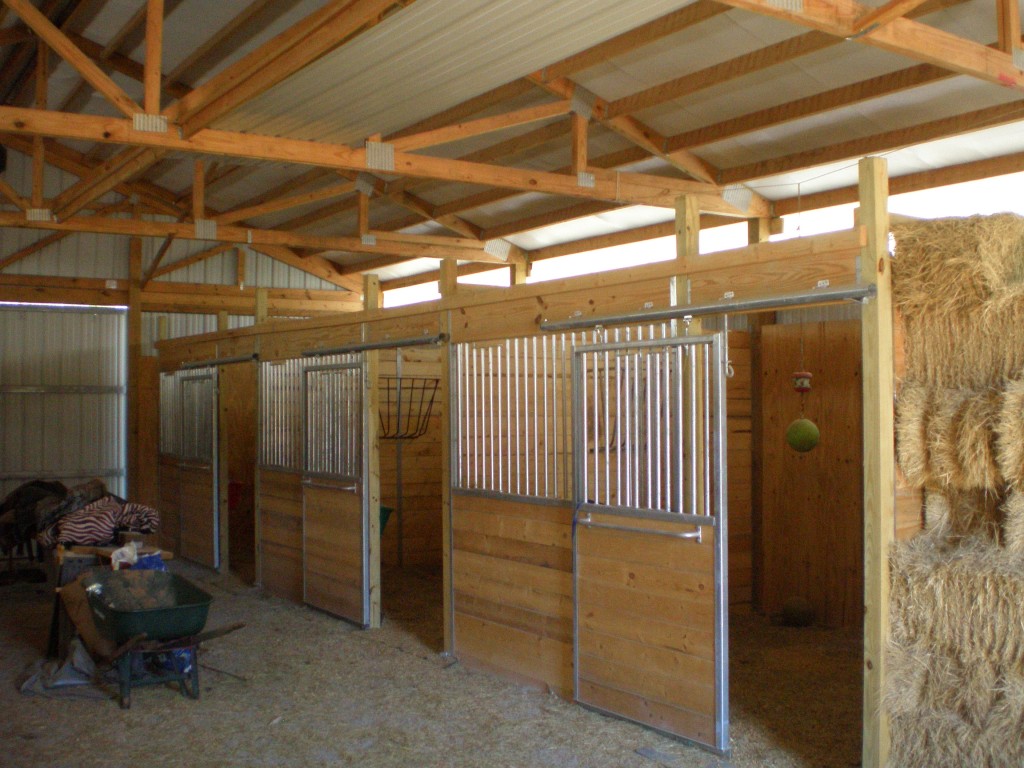
 DEAR ROBERT: The column depths will be specified on the sealed plans produced by your RDP (Registered Design Professional – architect or engineer). If they are missing you should contact the RDP directly to receive clarification. In no instance should the bottom of the column holes be above the maximum frost depth, which in your case would mean 54 inch deep holes. When it comes to post frame buildings – the last place to scrimp on or cheap out is the foundation. With the correct diameter concrete footings, proper depth and provision for uplift resistance (all of which your RDP should have addressed) you should be off to a terrific start.
DEAR ROBERT: The column depths will be specified on the sealed plans produced by your RDP (Registered Design Professional – architect or engineer). If they are missing you should contact the RDP directly to receive clarification. In no instance should the bottom of the column holes be above the maximum frost depth, which in your case would mean 54 inch deep holes. When it comes to post frame buildings – the last place to scrimp on or cheap out is the foundation. With the correct diameter concrete footings, proper depth and provision for uplift resistance (all of which your RDP should have addressed) you should be off to a terrific start.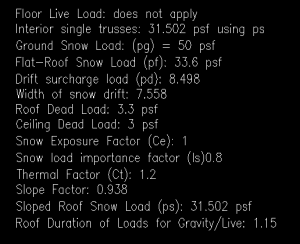
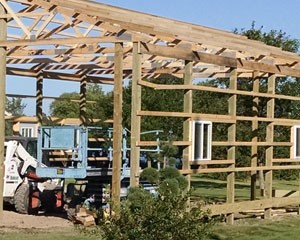 DEAR POLE BARN GURU: Pole Barn Guru, do you have to have girt under end trusses. End trusses setting on 2×12 from header and nailed to 6×6 pole with 2×6 blocking below trusses 24″o.c. sheated header 3 2×12 notch blocked and clipped. STEVE in CHEYENNE
DEAR POLE BARN GURU: Pole Barn Guru, do you have to have girt under end trusses. End trusses setting on 2×12 from header and nailed to 6×6 pole with 2×6 blocking below trusses 24″o.c. sheated header 3 2×12 notch blocked and clipped. STEVE in CHEYENNE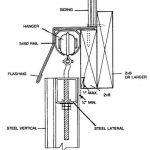
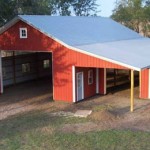

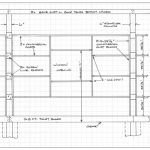
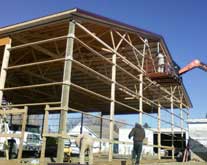 In today’s episode of “How the Stomach Churns” we find Builder Bob (the name has been changed to protect those who probably don’t read my articles anyhow) industriously working away in the wilds of Colorado – where he determines the sidewall steel above a sliding door is four inches too short!
In today’s episode of “How the Stomach Churns” we find Builder Bob (the name has been changed to protect those who probably don’t read my articles anyhow) industriously working away in the wilds of Colorado – where he determines the sidewall steel above a sliding door is four inches too short!