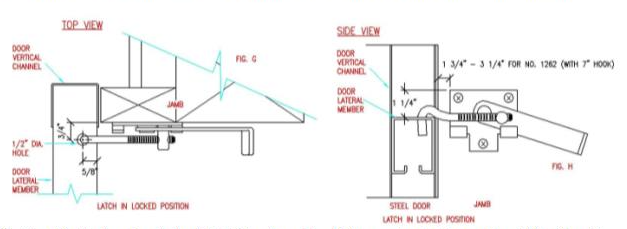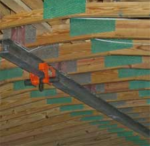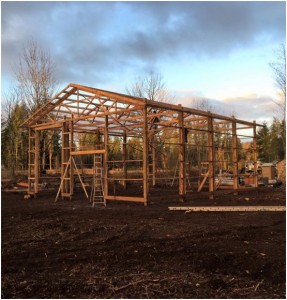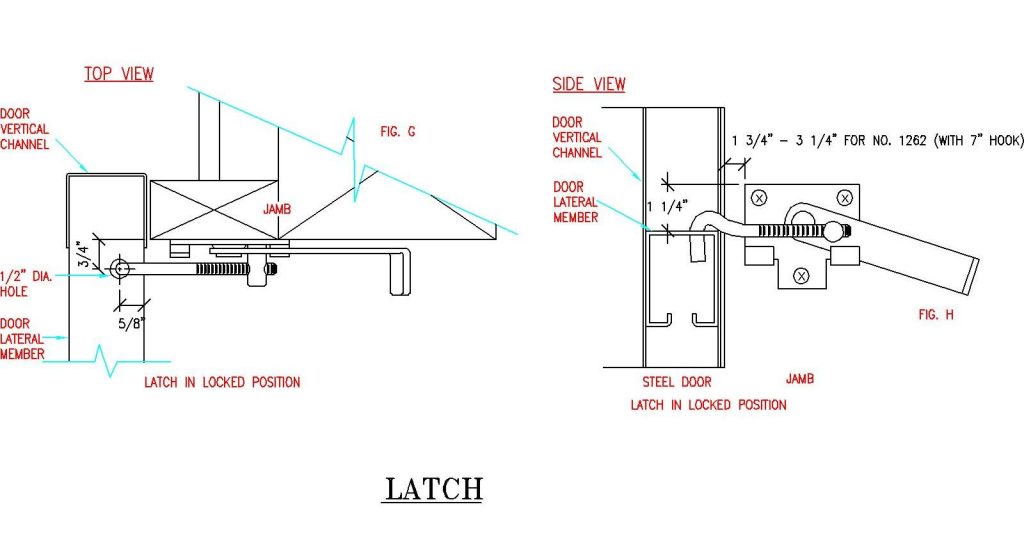This week the Pole Barn Guru answers reader questions about securing a sliding door, some advice on a ceiling mounted crane, and a challenge finding an auger with a 30″ diameter for concrete collars.
DEAR POLE BARN GURU: How to keep my steel sliding door half open but secured? BRUCE in ROCKFORD
DEAR BRUCE: Your door should have a jamb latch on post to each side of door opening.

The “hook” attaches to a hole drilled into door girts. Drill an extra hole towards middle of a girt (at position you want to latch door) and you are in business.
DEAR POLE BARN GURU: Found your post on your website about ceiling mounted crane.
The photo looked like just 1 I-beam running length wise. Great idea about laminating to both side of the truss every few trusses.
I want to install a lift system with X & Y movement.
This requires 2 runways on each side of the garage door length wise with the bridge mounted on top of the runways to move hoist left and right.
With 2 runways instead of one spread out about 16 ft. (width of garage door), the load is spread out closer to the block walls than in the center where the plates are joining together the truss joints.
Would this eliminate the need to laminate the trusses?
I greatly appreciate your feedback.
Thanks, AL
DEAR AL: Ideally cranes are running off A Frames on floor tracks with an I beam between.
Next best is to mount Rails (runways) to inside of columns, with a bridge between them to support crane.
 Your runways can be attached to truss bottom chords (I believe this is article you are referencing: https://www.hansenpolebuildings.com/2013/07/overhead-crane/). We just need to know maximum weight to be placed at any given point and where attachment will be (closer to truss center is better than close to sidewalls).
Your runways can be attached to truss bottom chords (I believe this is article you are referencing: https://www.hansenpolebuildings.com/2013/07/overhead-crane/). We just need to know maximum weight to be placed at any given point and where attachment will be (closer to truss center is better than close to sidewalls).
In our case, we are usually placing a pair of trusses every 12 feet, so there will be very few attachment points along your building length.
DEAR POLE BARN GURU: We have recently purchased a building from Hansen. We are still receiving materials at this moment. Our plans call for 30″ wide holes for the 3 ply 2×6 columns holding the trusses. I’m having a hard time finding an auger that big to rent. Are there other options besides the wet set brackets? ALLEN in CABOT
DEAR ALLEN: Thank you for investing in a new Hansen Pole Building. You can use a 24″ auger bit and then ‘bell out’ the bottom of the holes to 30″ diameter. Auger your hole – then offset your auger by a couple of inches and run it down again, then repeat offsetting in a different direction. We have also had clients successfully use a mini-excavator to create rectangular holes, rather than round, this is perfectly acceptable. Important part of this is having adequate area of concrete to properly distribute loads across your underlying soil.
 DEAR TIM: Thank you for reaching out to us.
DEAR TIM: Thank you for reaching out to us. DEAR MATTIE: Solar Guard is a Reflective Radiant Barrier, it is truly not insulation. Provided you have taped all of the seams, it should work well as a condensation control between your building’s roof purlins and roof steel. It is the absolute wrong product to use in your building’s walls. You should use a Weather Resistant Barrier (think Tyvek or similar) between framing and steel siding (unless you are planning on closed cell spray foam insulation – it should be sprayed directly to inside of wall steel).
DEAR MATTIE: Solar Guard is a Reflective Radiant Barrier, it is truly not insulation. Provided you have taped all of the seams, it should work well as a condensation control between your building’s roof purlins and roof steel. It is the absolute wrong product to use in your building’s walls. You should use a Weather Resistant Barrier (think Tyvek or similar) between framing and steel siding (unless you are planning on closed cell spray foam insulation – it should be sprayed directly to inside of wall steel).






