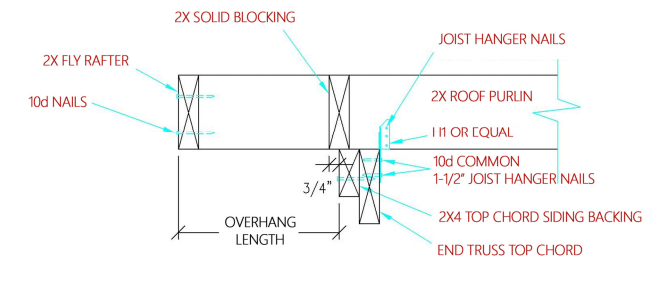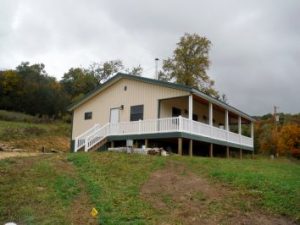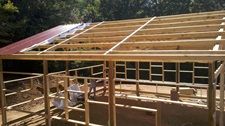This Wednesday the Pole Barn Guru answers reader questions about setting trusses on a Hansen Building with endwall overhangs, a solution for an insulation question, and the possibility of building on steep sloping ground with some exposed columns.
DEAR POLE BARN GURU: Are all trusses set at the same height are the end trusses lower so the purlins hang over the end truss by 2 feet? TROY in SCAPPOOSE
DEAR TROY: Thank you for your investment into a new Hansen Pole Building.
For quickest answers to technical support questions, please refer to Page 2 of your Construction Manual.
Our buildings are designed to maximize interior clear height, so roof purlins are joist hung into sides of interior truss top chords (Detail 5/S-3 of your engineer sealed plans). In order to support endwall overhangs, roof purlins go across end trusses (detail 9/S-4). With a 5/12 roof slope and 2×8 roof purlins, this requires lowering end trusses by 7-5/8″ as shown on Sheet S-4 of plans.

You will want to review and familiarize yourself with Construction Manual Chapter 55.
DEAR POLE BARN GURU: Hi Mike! I’ve been looking for a good answer to a question that I have, your profile name suggests you might just be the guy to ask! I very much would like to put a upcoming post frame building project on a 6ft frost protected foundation, 4 ft below, and 2 foot above grade. The building will be heated and cooled, and I just have not come across the best detail on how to insulate, protect the exterior insulation, and flash between the exterior steel and the foundation insulation. What is the best way to go about this to balance R-value, appearance, and durability that come with that 2ft of above grade foundation wall. Thank you for your time! CODY in WISCONSIN
 DEAR CODY: In my humble opinion, foundation walls for post frame buildings defeat much of the cost savings with little or no added benefit. I will now step off my soap box….
DEAR CODY: In my humble opinion, foundation walls for post frame buildings defeat much of the cost savings with little or no added benefit. I will now step off my soap box….
You can achieve same (if not better) results by adding insulation board to inside of your wall. It also takes away protection and flashing challenges. Look at using Rockwool Comfortboard 80.
 DEAR POLE BARN GURU: Can any of your buildings be built where the back half of the building is suspended on poles…..because the ground slopes downhill? What about zoning? Do you check with my county to find out whether or not I can have a building? DAVID in WESTMINSTER
DEAR POLE BARN GURU: Can any of your buildings be built where the back half of the building is suspended on poles…..because the ground slopes downhill? What about zoning? Do you check with my county to find out whether or not I can have a building? DAVID in WESTMINSTER
DEAR DAVID: Yes, some or all of your new Hansen Pole Building can be suspended on poles (basically a partial ‘stilt’ house). https://www.hansenpolebuildings.com/2017/09/stilt-houses/
While we do not check with your county to find out whether or not you can have a building, it is a very pain free process for you to confirm: https://www.hansenpolebuildings.com/2020/01/your-barndominiums-planning-department/







