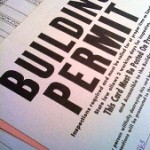BUILDING DEPARTMENT CHECKLIST 2019 PART I
I Can Build, I Can Build!
(First published six years ago, it was more than past time to update to reflect current code requirements!)
 Whoa there Nellie…..before getting all carried away, there are 14 essential questions to have on your Building Department Checklist, in order to ensure structural portions of your new building process goes off without a hitch. I will cover first seven today, finishing up tomorrow, so you have a chance to take notes, start your own home file folder of “what to do before I build”. Careful preparation will be key to having a successful post frame building outcome.
Whoa there Nellie…..before getting all carried away, there are 14 essential questions to have on your Building Department Checklist, in order to ensure structural portions of your new building process goes off without a hitch. I will cover first seven today, finishing up tomorrow, so you have a chance to take notes, start your own home file folder of “what to do before I build”. Careful preparation will be key to having a successful post frame building outcome.
#1 What are required setbacks from streets, property lines, existing structures, septic systems, etc.?
Seemingly every jurisdiction has its own set of rules when it comes to setbacks. Want to build closer to a property line or existing structure than distance given? Ask about firewalls. If your building includes a firewall, you can often build closer to a property line. Creating an unusable space between your new building and a property line isn’t very practical. Being able to minimize this space could easily offset the small investment of a firewall. As far as my experience, you cannot dump weather (rain or snow) off a roof onto any neighbor’s lot, or into an alleyway – so keep those factors in mind.
#2 What Building Code will be applicable to this building?
Code is Code, right? Except when it has a “residential” and also has a “building” version and they do not entirely agree with each other. IBC (International Building Code) only applies to post frame buildings, not IRC (International Residential Code:
(https://www.hansenpolebuildings.com/2018/10/what-building-code-applies-to-post-frame-construction/).
Also, every three years Building Codes get a rewrite. One might not think there should be many changes. Surprise! With new research even things seemingly as simple as how snow loads are applied to roofs…changes. Obviously important to know what Code version will be used.
#3 If building will be in snow country, what is GROUND snow load (abbreviated as Pg)?
Make sure you are clear in asking this question specific to “ground”. When you get to #4, you will see why. Too many times we’ve had clients who asked their building official what their “snow load” will be, and B.O. (Building Official) replied using whichever value they are used to quoting. Lost in communication was being specific about “ground” or “roof” snow load.
As well, what snow exposure factor (Ce) applies where building will be located? Put simply, will the roof be fully exposed to wind from all directions, partially exposed to wind, or sheltered by being located tight in among conifer trees qualifying as obstructions? Right now will be a good time to stand at your proposed building site and take pictures in all four directions, and then getting your B.O. to give their determination of snow exposure factor, based upon these photos.
#4 What is Flat Roof Snow Load (Pf)?
Since 2000, Building Codes are written with flat roof snow load being calculated from ground snow load. Now design snow load has become quite a science, taking into account a myriad of variables to arrive with a specific roof load for any given set of circumstances.
Unfortunately, some Building Departments have yet to come to grips with this, so they mandate use of a specified flat roof snow load, ignoring laws of physics.
Make certain to clearly understand information provided by your Building Department in regards to snow loads. Failure to do so could result in an expensive lesson.
#5 What is “Ultimate Design” or Vult wind speed in miles per hour?
Lowest possible Vult wind speed (100 miles per hour) only applies in three possible states – California, Oregon and Washington for Risk Category I structures. Everywhere else has a minimum of 105 mph. Highest United States requirement of 200 mph for Risk Category III and IV buildings comes along portions of Florida’s coastline. Don’t assume a friend of yours who lives in your same city has your same wind speed. The city of Tacoma, WA has six different wind speeds within city limits!
Vult and nominal design wind speed Vasd are NOT the same thing. Make certain to always get Vult values.
#6 What is wind exposure (B, C or D)?
Take a few minutes to understand the differences:
(https://www.hansenpolebuildings.com/2012/03/wind-exposure-confusion/).
A Building Department can add hundreds, or even thousands, of dollars to your project cost, by trying to mandate an excessive wind exposure. Once again, a good place for photographs in all four directions from your building site being shared with your Building Department. Some jurisdictions “assume” worst case scenarios. Meaning, your property could very well have all four sides protected and easily “fit” category B wind exposure requirements. However, your jurisdiction may have their own requirement for every site in their jurisdiction to be wind exposure C, no matter what. It’s their call.
#7 Are “wind rated” overhead doors required?
Usually this requirements enforcement occurs in hurricane regions. My personal opinion – if buying an overhead door, invest a few extra dollars to get one rated for design wind speeds where the building will be constructed. Truly a “better safe, than sorry” type situation.
I’ve covered seven most important questions for your Building Department Checklist, and they really weren’t so difficult, were they? Come back tomorrow to find out the last seven!







