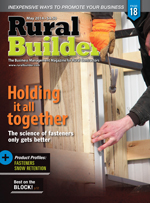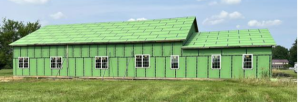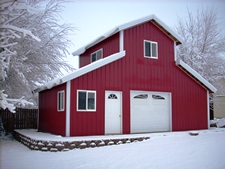This week the Pole Barn Guru answers reader questions about condensation control in Spokane, WA, the availability of a hipped roof design to meet wind and snow loads, and planning for a post frame build on a sloped site.
DEAR POLE BARN GURU: I’m in Spokane, WA– a semi-arid region, and I had a question about using metal roof panels with prefabbed integral condensation control, such as Condenstop, along with a double bubble reflective barrier. I have a few left over rolls of the reflective barrier that I can use and would only need to buy an extra roll or two for our prospective 36×36 post frame building. Would it be ok to use both without trapping moisture between the 2? Or, should I only use 1? Building will have continuous soffit venting on both eaves and ridge venting as well. The building will be used in-part to store food-crop and will be temperature-controlled during all seasons, and has drywalled ceilings. Therefore, I’d like to insulate to the max. Was thinking spray foam between the purlins and also fiberglass batts? MATT in SPOKANE
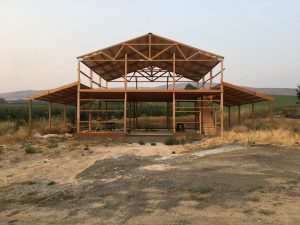 DEAR MATT: I was born and raised in Spokane, owned a house on Newman Lake until just a couple of years ago. In the 1990’s I was the area’s most prolific post frame builder – one year we erected over 200 post frame buildings in Spokane county alone!
DEAR MATT: I was born and raised in Spokane, owned a house on Newman Lake until just a couple of years ago. In the 1990’s I was the area’s most prolific post frame builder – one year we erected over 200 post frame buildings in Spokane county alone!
Let’s look at doing this right, and not spend money just to spend money.
Spokane is Climate Zone 5A. 2021 International Energy Conservation Code requirements (IECC) are R-60 roof, R-30 walls
Roof: 16″ raised heel trusses, vent overhangs and ridge in correct proportion, roof steel with Integral Condensation Control, blow in R-60 of granulated Rockwool.
Sell your reflective barrier on Craigslist or Facebook Marketplace.
Walls: Steel siding, Weather Resistant Barrier (Tyvek or similar), 2×8 commercial bookshelf girts, R-30 Rockwool batts, well-sealed vapor barrier.
DEAR POLE BARN GURU: In your blog you state that hip roof style the strongest against high winds. as I live in tornado alley wind and snow drifting are concerns of mine and would like my building design to be highly resistant to these forces. Why can I not find examples of this roof style on your web site? Is the gambrel style the closest you come to this design? CARY in RAYMOND
 DEAR CARY: Very few clients have been willing to make an extra investment into full hip roofs, explaining why our website has no photos of them (we do rely upon our clients to provide photos). We can engineer traditional (and most cost effective) gable roof designs with wind speeds in excess of 200 mph. Our Building Designers can incrementally adjust design wind speeds to allow you to make decisions to best meet your concerns and budget.
DEAR CARY: Very few clients have been willing to make an extra investment into full hip roofs, explaining why our website has no photos of them (we do rely upon our clients to provide photos). We can engineer traditional (and most cost effective) gable roof designs with wind speeds in excess of 200 mph. Our Building Designers can incrementally adjust design wind speeds to allow you to make decisions to best meet your concerns and budget.
While most roof truss manufacturers meet Code requirements for unbalanced (drift) snow loads, we are one of few (if not only) building providers who also design roof purlins appropriately to resist these same loads. This typically results in purlins closest to ridge to be either more closely spaced and/or larger in dimensions.
DEAR POLE BARN GURU: We purchased property in north central Tennessee and are planning a post frame barn for a RV and SUV storage and then later adding a post frame home as our forever home. Building site has about a 5 – 10 degree slope. Can you recommend some reading material, books, articles, how-to’s that I can learn and start making some educated research and decisions? thanks. JEFFREY in PRAIRIEVILLE
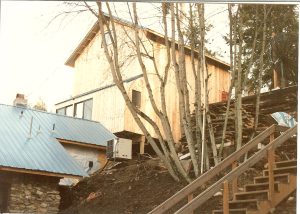 DEAR JEFFREY: A plethora of options are available for sloped sites. They can be excavated to create a “walk-out” or “daylight” situation. I was faced with this situation on one of my personal buildings (albeit with a more extreme slope): https://www.hansenpolebuildings.com/2019/05/solving-massive-pole-building-grade-changes/
DEAR JEFFREY: A plethora of options are available for sloped sites. They can be excavated to create a “walk-out” or “daylight” situation. I was faced with this situation on one of my personal buildings (albeit with a more extreme slope): https://www.hansenpolebuildings.com/2019/05/solving-massive-pole-building-grade-changes/
Sites can also be built up: https://www.hansenpolebuildings.com/2020/01/supporting-fill-when-considerable-grade-change-exists/
And there is always an option of “stilts” https://www.hansenpolebuildings.com/2020/03/stilt-home-barndominium/
For research, a great source of information is always to navigate to www.HansenPoleBuildings.com, go to SEARCH in upper right corner, type in whatever topic you are looking for information on (e.g. BARNDOMINIUM) and hit ENTER. Over 2000 articles are available, covering a broad myriad of subject matter.
Whatever route you do ultimately pick, fully engineered post frame is likely to be your most cost effective and energy efficient structural design solution.
 DEAR POLE BARN GURU: Can I design an asymmetrical truss configuration? We need a small stand on one side with an exterior wall and a retaining(basement)/exterior(2nd story) on the other side. Ideally its a 62′ span, center/peak 26′ from the shorter wall, 36′ from the pure exterior wall. I have a sketch attached as needed. JOSH in CLARKSVILLE
DEAR POLE BARN GURU: Can I design an asymmetrical truss configuration? We need a small stand on one side with an exterior wall and a retaining(basement)/exterior(2nd story) on the other side. Ideally its a 62′ span, center/peak 26′ from the shorter wall, 36′ from the pure exterior wall. I have a sketch attached as needed. JOSH in CLARKSVILLE 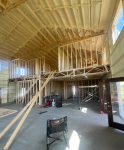 DEAR GREG: Our engineers would typically support your upstairs floor with beams attached to roof supporting columns. Depending upon imposed loads, these may be multiple plies of dimensional lumber, LVLs (Laminated Veneer Lumber) or even prefabricated wood truss beams. Any of these options may impact required diameter of column footings. Provided you have an appropriately thickened edge slab, you could frame between columns with stud walls to support your floor joists. Either of these options should be reviewed by the engineer who seals your building plans. You don’t want to end up creating a structural problem.
DEAR GREG: Our engineers would typically support your upstairs floor with beams attached to roof supporting columns. Depending upon imposed loads, these may be multiple plies of dimensional lumber, LVLs (Laminated Veneer Lumber) or even prefabricated wood truss beams. Any of these options may impact required diameter of column footings. Provided you have an appropriately thickened edge slab, you could frame between columns with stud walls to support your floor joists. Either of these options should be reviewed by the engineer who seals your building plans. You don’t want to end up creating a structural problem.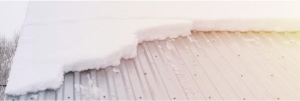 DEAR POLE BARN GURU: Hello, what is the snow load on these pole barns? Thanks RON in SAUGERTIES
DEAR POLE BARN GURU: Hello, what is the snow load on these pole barns? Thanks RON in SAUGERTIES 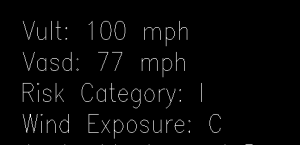 From IBC Section 1604.5,
From IBC Section 1604.5, 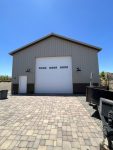 In our example building – I will take it to an extreme and use a 42 foot-clearspan width, 60 foot length and 20 foot wall height. For most people, this will be more than sufficient to have two full stories in some or all.
In our example building – I will take it to an extreme and use a 42 foot-clearspan width, 60 foot length and 20 foot wall height. For most people, this will be more than sufficient to have two full stories in some or all. We only want your new post frame building to be built once, so why not consider having it engineered to support just a little (or even a lot) extra. Protect yourself, your loved ones and your valuable possessions. When a ‘once in 500 year’ storm rolls through – you will be ready! Read more about 500 year storms here:
We only want your new post frame building to be built once, so why not consider having it engineered to support just a little (or even a lot) extra. Protect yourself, your loved ones and your valuable possessions. When a ‘once in 500 year’ storm rolls through – you will be ready! Read more about 500 year storms here: 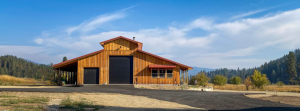 DEAR JONI: One 4th of July we downhill snow skied Mount Bachelor’s summit before lunch, then hit The Deschutes River for white water rafting. We have provided hundreds of engineered post frame buildings to our clients in Oregon, so we know your area well.
DEAR JONI: One 4th of July we downhill snow skied Mount Bachelor’s summit before lunch, then hit The Deschutes River for white water rafting. We have provided hundreds of engineered post frame buildings to our clients in Oregon, so we know your area well.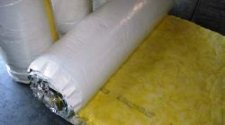 DEAR POLE BARN GURU: I work in commercial buildings a lot, that have similarities to pole barn design. Some are wood and steel, some are all steel framed. But none of them have spray foam, they’re either rockwool or fiberglass insulation. And ALL of their roofs are closed dead spaced with no venting at all. In lieu of your reply, how do they get away with this? Why can’t I emulate what they’re doing to some extent? Thanks again! DAVE in GALES CREEK
DEAR POLE BARN GURU: I work in commercial buildings a lot, that have similarities to pole barn design. Some are wood and steel, some are all steel framed. But none of them have spray foam, they’re either rockwool or fiberglass insulation. And ALL of their roofs are closed dead spaced with no venting at all. In lieu of your reply, how do they get away with this? Why can’t I emulate what they’re doing to some extent? Thanks again! DAVE in GALES CREEK 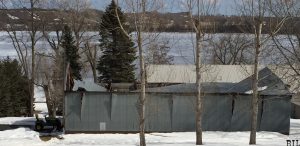 DEAR RUSSELL: Usually whomever insured your building can provide references for contactors in your area who do this type of work. I would reach out to them first. Most contractors, however, are not interested in partial rebuilds, due to them then becoming liable for structural integrity of entire structure. More often than not, it becomes less expensive to bulldoze what remains and rebuild from scratch. Best of success.
DEAR RUSSELL: Usually whomever insured your building can provide references for contactors in your area who do this type of work. I would reach out to them first. Most contractors, however, are not interested in partial rebuilds, due to them then becoming liable for structural integrity of entire structure. More often than not, it becomes less expensive to bulldoze what remains and rebuild from scratch. Best of success.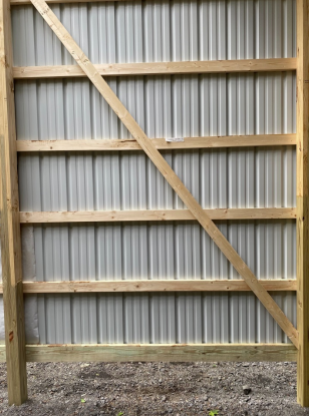
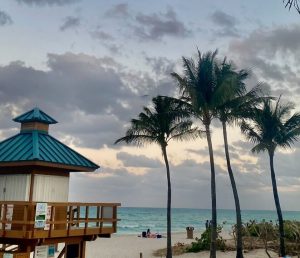 DEAR LESLIE: We have provided close to a hundred fully engineered post frame buildings to our clients in Florida. All of these are designed to meet latest Florida Building Code requirements. We always encourage our clients to design to greater design wind speeds than minimum requirements (we want yours to be last house standing). All of our doors are wind load rated and most of our clients purchase their own windows, in order to meet Code loading.
DEAR LESLIE: We have provided close to a hundred fully engineered post frame buildings to our clients in Florida. All of these are designed to meet latest Florida Building Code requirements. We always encourage our clients to design to greater design wind speeds than minimum requirements (we want yours to be last house standing). All of our doors are wind load rated and most of our clients purchase their own windows, in order to meet Code loading. DEAR MATT: I was born and raised in Spokane, owned a house on Newman Lake until just a couple of years ago. In the 1990’s I was the area’s most prolific post frame builder – one year we erected over 200 post frame buildings in Spokane county alone!
DEAR MATT: I was born and raised in Spokane, owned a house on Newman Lake until just a couple of years ago. In the 1990’s I was the area’s most prolific post frame builder – one year we erected over 200 post frame buildings in Spokane county alone! DEAR CARY: Very few clients have been willing to make an extra investment into full hip roofs, explaining why our website has no photos of them (we do rely upon our clients to provide photos). We can engineer traditional (and most cost effective) gable roof designs with wind speeds in excess of 200 mph. Our Building Designers can incrementally adjust design wind speeds to allow you to make decisions to best meet your concerns and budget.
DEAR CARY: Very few clients have been willing to make an extra investment into full hip roofs, explaining why our website has no photos of them (we do rely upon our clients to provide photos). We can engineer traditional (and most cost effective) gable roof designs with wind speeds in excess of 200 mph. Our Building Designers can incrementally adjust design wind speeds to allow you to make decisions to best meet your concerns and budget. DEAR JEFFREY: A plethora of options are available for sloped sites. They can be excavated to create a “walk-out” or “daylight” situation. I was faced with this situation on one of my personal buildings (albeit with a more extreme slope):
DEAR JEFFREY: A plethora of options are available for sloped sites. They can be excavated to create a “walk-out” or “daylight” situation. I was faced with this situation on one of my personal buildings (albeit with a more extreme slope): 
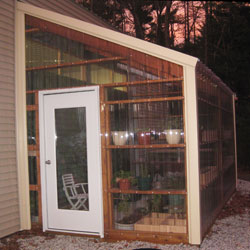 DEAR POLE BARN GURU: My girlfriend and I are looking to start an aquaponic greenhouse system/farm. We are building a polycarbonate gable style greenhouse 30’x96′-120′ and we are needing to attach a post frame building to the greenhouse in an “l” shape off the shop end. We are/were originally looking to keep the house (4bed/3bath) one level roughly 50×100 splitting the post frame building 50/50 shop and house. But after looking at some of your projects we aren’t opposed to building a taller but shorter home with attached shop still 50×50. My question is in attaching the green house have you ever designed or worked with projects like this? CHRIS in FORT MADISON
DEAR POLE BARN GURU: My girlfriend and I are looking to start an aquaponic greenhouse system/farm. We are building a polycarbonate gable style greenhouse 30’x96′-120′ and we are needing to attach a post frame building to the greenhouse in an “l” shape off the shop end. We are/were originally looking to keep the house (4bed/3bath) one level roughly 50×100 splitting the post frame building 50/50 shop and house. But after looking at some of your projects we aren’t opposed to building a taller but shorter home with attached shop still 50×50. My question is in attaching the green house have you ever designed or worked with projects like this? CHRIS in FORT MADISON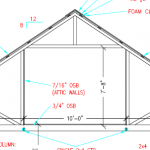 DEAR POLE BARN GURU: If I am building a 30×40 with 10 foot side walls, and I can only have a maximum peak of 17 feet, so roughly a 6/12 pitch, if I had attic trusses, how tall would the open space be in the attic room? If I can go taller and have a 8/12, or 9/12 pitch how tall could the open space be in attic? Thanks. KRISTI in SAGINAW
DEAR POLE BARN GURU: If I am building a 30×40 with 10 foot side walls, and I can only have a maximum peak of 17 feet, so roughly a 6/12 pitch, if I had attic trusses, how tall would the open space be in the attic room? If I can go taller and have a 8/12, or 9/12 pitch how tall could the open space be in attic? Thanks. KRISTI in SAGINAW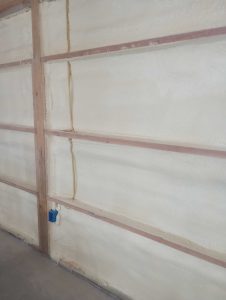 DEAR JIM: Good news and bad news…. while your proposed solution will likely take care of possible condensation issues, it is structurally unsound. Post frame (pole barn) buildings rely upon shear strength of steel roofing and siding in order to remain stable. When you add in even a half-inch gap of non-rigid material (foam board) between framing and steel skin, you greatly reduce (or eliminate) shear strength of your steel panels. Even if your building were to remain standing, shifting of steel panels with small diameter (#9 or #10) screws will cause slots to form around screw shanks, eventually causing leakage.
DEAR JIM: Good news and bad news…. while your proposed solution will likely take care of possible condensation issues, it is structurally unsound. Post frame (pole barn) buildings rely upon shear strength of steel roofing and siding in order to remain stable. When you add in even a half-inch gap of non-rigid material (foam board) between framing and steel skin, you greatly reduce (or eliminate) shear strength of your steel panels. Even if your building were to remain standing, shifting of steel panels with small diameter (#9 or #10) screws will cause slots to form around screw shanks, eventually causing leakage. I am pleased my information has proven helpful to you. I would consider one of two options – installing steel in these two areas over solid sheathing (OSB or plywood) with 30# felt or a synthetic underlayment, or using two inches of closed cell spray foam applied directly to underside of roof steel. Either of these should assist in mitigating sound.
I am pleased my information has proven helpful to you. I would consider one of two options – installing steel in these two areas over solid sheathing (OSB or plywood) with 30# felt or a synthetic underlayment, or using two inches of closed cell spray foam applied directly to underside of roof steel. Either of these should assist in mitigating sound. Ultimately this decision should be made by whomever your engineer is who is sealing your building plans. Special care should also be taken to insure adequacy of purlins in drift zones (closest to ridge), where purlins may need to be closer spaced, higher grade and/or larger dimension material.
Ultimately this decision should be made by whomever your engineer is who is sealing your building plans. Special care should also be taken to insure adequacy of purlins in drift zones (closest to ridge), where purlins may need to be closer spaced, higher grade and/or larger dimension material.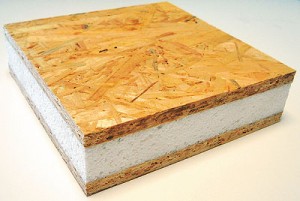 DEAR POLE BARN GURU:
DEAR POLE BARN GURU:  DEAR POLE BARN GURU: I am ready to build but I am in Texas. The plans were designed for traditional stick frame construction. Can you quote me from those plans? SOCRATES in McALLEN
DEAR POLE BARN GURU: I am ready to build but I am in Texas. The plans were designed for traditional stick frame construction. Can you quote me from those plans? SOCRATES in McALLEN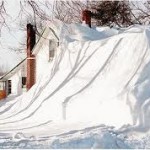 DEAR POLE BARN GURU: What is the snow load on the roofs of your buildings? KAREN in ALBUQUERQUE
DEAR POLE BARN GURU: What is the snow load on the roofs of your buildings? KAREN in ALBUQUERQUE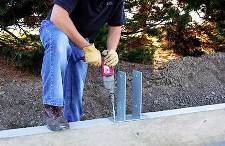 DEAR POLE BARN GURU:
DEAR POLE BARN GURU: 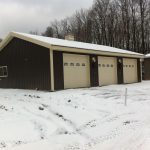 DEAR JARED: Every Hansen Pole Building is designed and engineered specifically for loading (wind, snow and seismic) conditions at your particular site. We have provided buildings with ground snow loads in excess of 400 psf (pounds per square foot), so your snow load should not be a difficulty. A Hansen Pole Buildings’ Designer will be reaching out to you for further information and to assist you with your new post frame building.
DEAR JARED: Every Hansen Pole Building is designed and engineered specifically for loading (wind, snow and seismic) conditions at your particular site. We have provided buildings with ground snow loads in excess of 400 psf (pounds per square foot), so your snow load should not be a difficulty. A Hansen Pole Buildings’ Designer will be reaching out to you for further information and to assist you with your new post frame building.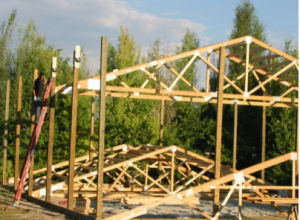 DEAR LEE: Kudos for you to look to using winch boxes! Your savings in time (and safety) will more than pay to build a set of boxes. With wet set brackets you might want to have Mindi add two feet in length to your truss supporting columns, otherwise you will end up very tight for column above trusses. Cranking up trusses with purlins attached works equally well with either embedded or wet set brackets. Two pairs of trusses and all purlins for a bay will weigh somewhere under a thousand pounds.
DEAR LEE: Kudos for you to look to using winch boxes! Your savings in time (and safety) will more than pay to build a set of boxes. With wet set brackets you might want to have Mindi add two feet in length to your truss supporting columns, otherwise you will end up very tight for column above trusses. Cranking up trusses with purlins attached works equally well with either embedded or wet set brackets. Two pairs of trusses and all purlins for a bay will weigh somewhere under a thousand pounds.
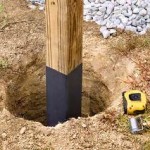 DEAR POLE BARN GURU:
DEAR POLE BARN GURU: 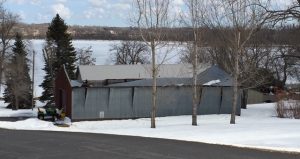 If you understand the information from yesterday’s blog, then you know that when someone tries to sell a farmer a building “designed to withstand a BALANCED snowload of XXX psf” that farmer should slam the door in the salesperson’s face. Obviously, that salesperson and the company he/she represents are not selling structurally engineered buildings. More often than not, they are selling a building that includes a truss that has been sized using methodology only appropriate for a small, residential building, and it is quite likely that not a single load calculation has been performed, and thus not a single component or connection has been properly sized/detailed for the loads to which it will likely be subjected. When you sell a structurally engineered building, you talk about the performance codes and standards that were used in its design. You talk about the code-specified GROUND snow loads in the area that were used IN PART to determine the complex load combinations required to properly engineer the building.
If you understand the information from yesterday’s blog, then you know that when someone tries to sell a farmer a building “designed to withstand a BALANCED snowload of XXX psf” that farmer should slam the door in the salesperson’s face. Obviously, that salesperson and the company he/she represents are not selling structurally engineered buildings. More often than not, they are selling a building that includes a truss that has been sized using methodology only appropriate for a small, residential building, and it is quite likely that not a single load calculation has been performed, and thus not a single component or connection has been properly sized/detailed for the loads to which it will likely be subjected. When you sell a structurally engineered building, you talk about the performance codes and standards that were used in its design. You talk about the code-specified GROUND snow loads in the area that were used IN PART to determine the complex load combinations required to properly engineer the building.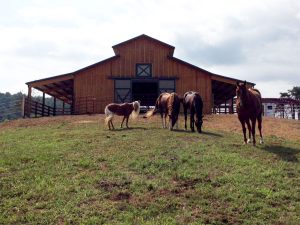 First, why has the number of agricultural building failures increased, especially at a time when the number of farming operations has decreased? Simply stated, larger and larger non-engineered buildings are being constructed. Unfortunately, there is a double whammy that comes into play here. As previously explained, larger buildings get hit with more complex loads, and if a building is not engineered to handle these loads, the probability of failure increases. Second, when you double the size of a building, you double the number of components in the building. In the case of a non-engineered building, you double the number of undersized components and/or connections. Thus a building that is twice as large has double the probability of a localized failure. The problem is that this localized failure can bring down a large portion of the structure if you are not careful. For this reason it is fundamentally important to incorporate mechanisms into large buildings that limit the extent of a progressive collapse (something that is absolutely not done in a non-engineered structure).
First, why has the number of agricultural building failures increased, especially at a time when the number of farming operations has decreased? Simply stated, larger and larger non-engineered buildings are being constructed. Unfortunately, there is a double whammy that comes into play here. As previously explained, larger buildings get hit with more complex loads, and if a building is not engineered to handle these loads, the probability of failure increases. Second, when you double the size of a building, you double the number of components in the building. In the case of a non-engineered building, you double the number of undersized components and/or connections. Thus a building that is twice as large has double the probability of a localized failure. The problem is that this localized failure can bring down a large portion of the structure if you are not careful. For this reason it is fundamentally important to incorporate mechanisms into large buildings that limit the extent of a progressive collapse (something that is absolutely not done in a non-engineered structure). 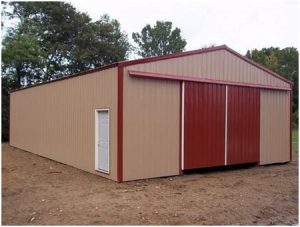 DEAR JOSH: In answer to your question – most typical would be to use a double track system where sliding doors could be exterior mounted. Guides attached to center column can assist in keeping doors from rubbing upon each other.
DEAR JOSH: In answer to your question – most typical would be to use a double track system where sliding doors could be exterior mounted. Guides attached to center column can assist in keeping doors from rubbing upon each other.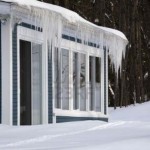 DEAR KURT: We can design a post frame (pole) building to meet any snow load you can imagine and perform admirably. Of concern would be keeping snow sliding off roof from accumulating along building walls and exerting forces against them (same issue with any building type). Your 390 pounds per square foot snow load works out to be nearly 15 feet of snow (
DEAR KURT: We can design a post frame (pole) building to meet any snow load you can imagine and perform admirably. Of concern would be keeping snow sliding off roof from accumulating along building walls and exerting forces against them (same issue with any building type). Your 390 pounds per square foot snow load works out to be nearly 15 feet of snow (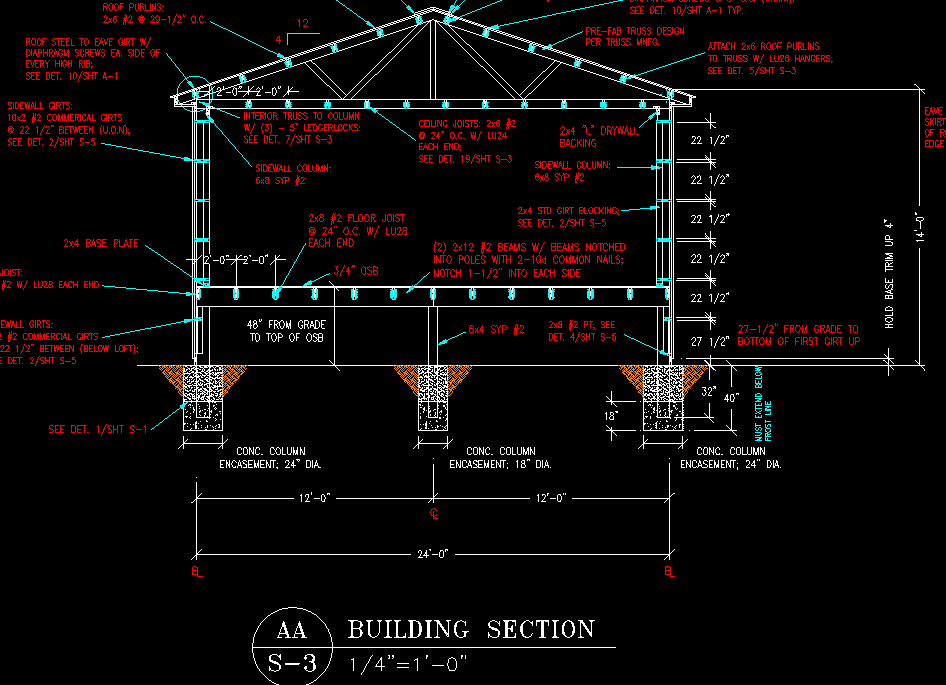
 If you are talking about solid sawn timbers, they are most often Southern Yellow Pine (SYP) or Hem-Fir (primarily Western U.S.). With glu-laminated columns, most manufacturers use #1 SYP for pressure preservative treated portions and 1650 msr Spruce-Pine-Fir for uppers. For more information about msr lumber, please read
If you are talking about solid sawn timbers, they are most often Southern Yellow Pine (SYP) or Hem-Fir (primarily Western U.S.). With glu-laminated columns, most manufacturers use #1 SYP for pressure preservative treated portions and 1650 msr Spruce-Pine-Fir for uppers. For more information about msr lumber, please read 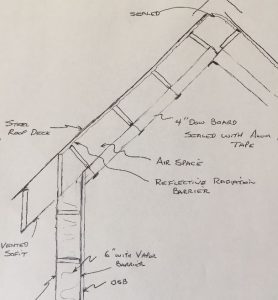
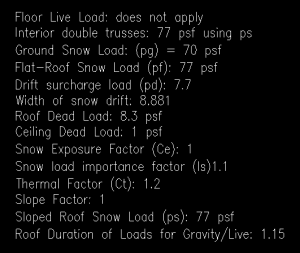 DEAR POLE BARN GURU: Can your building be designed to handle a 40# snow load? 24 x 30. JIM in WISCONSIN RAPIDS
DEAR POLE BARN GURU: Can your building be designed to handle a 40# snow load? 24 x 30. JIM in WISCONSIN RAPIDS DEAR JOHN: My first choice would be closed cell spray foam. While it is going to be more expensive, you will save greatly in labor as opposed to using a radiant reflective barrier. Radiant Reflective Barrier, installed correctly, might give you the performance you are seeking. If you do go with the barrier, single cell will perform pretty much as well as single cell. Buy six foot wide rolls with a tab. The tabs should have a pull strip over adhesive, which eliminates the need for taping seams. The six foot wide rolls mean fewer pieces to handle and overlaps to seal.
DEAR JOHN: My first choice would be closed cell spray foam. While it is going to be more expensive, you will save greatly in labor as opposed to using a radiant reflective barrier. Radiant Reflective Barrier, installed correctly, might give you the performance you are seeking. If you do go with the barrier, single cell will perform pretty much as well as single cell. Buy six foot wide rolls with a tab. The tabs should have a pull strip over adhesive, which eliminates the need for taping seams. The six foot wide rolls mean fewer pieces to handle and overlaps to seal.