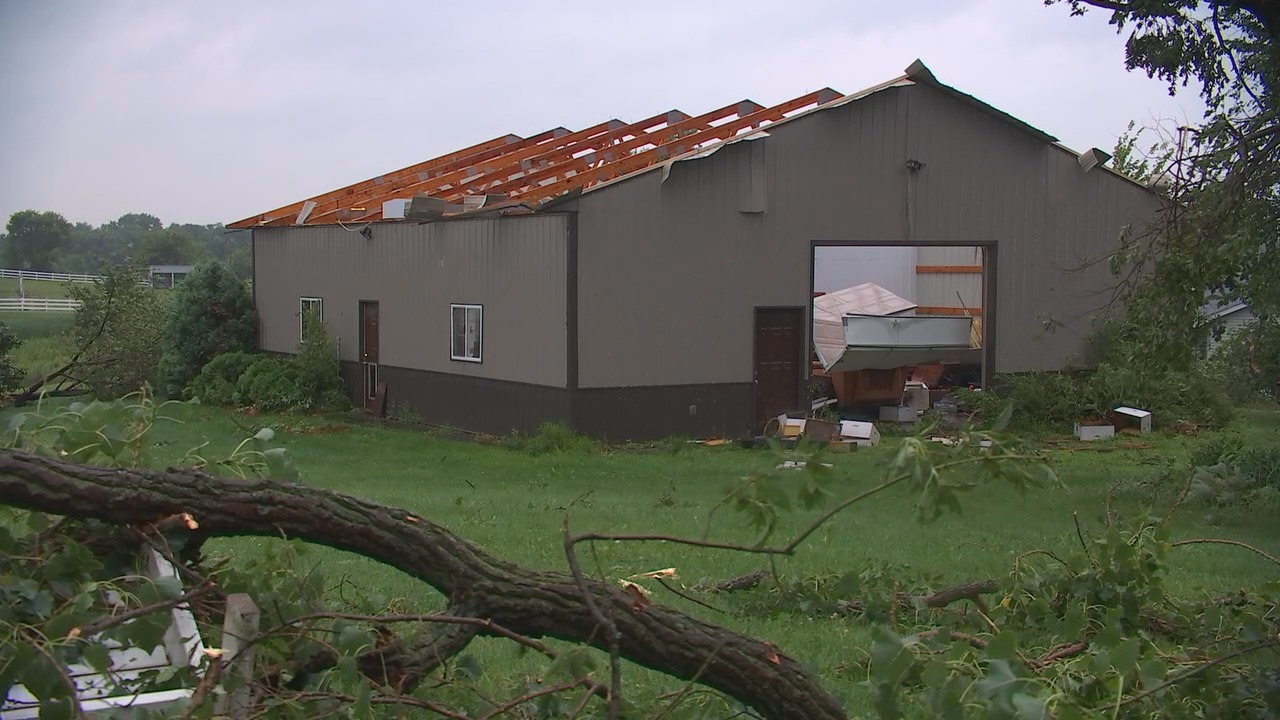- Question Whether County is Responsible for Collapsed Pole BuildingsEllensburg’s (Washington) Daily Record published this letter from DAVE on March 5, 2022:
“To the Editor: Anybody passing through the Nelson Siding area in the Upper County some seven miles west of Cle Elum, will notice collapsed pole buildings due to the snow we had in January.
The weight of the snow (83 pounds) in that area was well below the county building codes weight limit, and yet these buildings collapsed.
The question is, what responsibility does the county building have regarding in passing this failed construction design.
I believe the insurance companies for these people that own these buildings that were built to code to satisfy the county, should expect the county to bear some if not all of the responsibility for the reconstruction cost of these buildings.
I, Dave xxxxx, private property owner over 37 years, live just one quarter of a mile east of the first two of the four pole buildings that collapsed.”
I will begin this with your local building permit issuing authority has absolutely no liability for failures due to inadequate structural design or construction. When a building permit is issued, most jurisdictions place a stamp on approved plans to advise accordingly.
Kittitas County (where these buildings are located), happens to be (in my humble opinion) on top of my list for providing to potential building owners and builders accurate site specific minimum climactic data for design. They do, however, only require a licensed design professional (Architect or Engineer) to stamp, prepare or oversee preparation of plans and calculations for pole (post frame) buildings meeting any one of these criteria:
An eave height over 16 feet
Having habitable living space
Two stories where a second floor is over 200 square feet
In areas where ground snow load (Pg) exceeds 70 psf (pounds per square foot)
To start with, Building Department loading requirements are minimums. IBC (International Building Code) 101.3 reads as follows, “The purpose of this code is to establish the minimum requirements to provide a reasonable level of safety, health and general welfare through structural strength….”
Nowhere does it say by following these minimum requirements, your building (of any sort) will not collapse in event of a catastrophic situation. Although this previous article was written in respect to wind events, snow events are obviously problematic as well: https://hansenpolebuildings.com/2018/11/500-year-storm/

*example of collapse
Back in late 1996, when I was building, we had a portion of one of our fully engineered post frame riding arenas collapse at Thorp, Washington (just West of Ellensburg and East of Cle Elum). Building was designed to minimum Code requirement with a roof snow load of 34 psf. Our client had attempted to remove some snow from roof, and had pre-collapse photos showing roughly four feet of snow on their building’s roof! Actual snow load was more than double design requirements.
Learn how to calculate snow weight here https://hansenpolebuildings.com/calculating-loads/
A smart insurance company would hire someone like me to do a forensic evaluation of these buildings as built, in comparison to engineered plans approved for construction. I am not a gambling man, however I would put forth a wager I can find one or more deviations from these approved plans on any building. This could absolve insurance providers of any liability to pay claims.
It is possible there were some engineering deficiencies contributing to these collapses, most often I would look to truss bracing, or inadequate design of purlins in drift zones (unbalanced loading).
I would encourage readers to peruse this document for further information on preventing post frame building collapses due to climactic conditions: https://hansenpolebuildings.com/2019/04/steps-to-minimize-snow-load-failures/.






