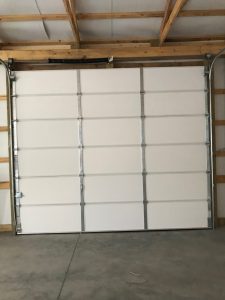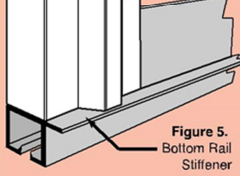This Wednesday the Pole Barn Guru answers reader questions about a secure replacement for sliding doors, soffit kits, a singular concern of wind, and replacing tracks for a sliding door.
DEAR POLE BARN GURU: I need to replace two 9.5 ft wide by 8 feet high sliding doors on my pole barn. The current doors are a wood box frame with a piece of siding. I am looking for something secure so I can keep tools and stuff inside. I also need help with a soffit question. Is there a steel/aluminum facing and soffit kit that I can use to make this easier without much cutting and metal bending work? CHRISTOPHER in GROVE CITY
 DEAR CHRISTOPHER: If you are looking for security you should consider upgrading to sectional steel overhead doors. Sliding doors are not secure and do not seal tightly (as you have probably determined).
DEAR CHRISTOPHER: If you are looking for security you should consider upgrading to sectional steel overhead doors. Sliding doors are not secure and do not seal tightly (as you have probably determined).
Metal soffit panels are available in 12′ lengths, both vented and unvented, they will need to be cut to width of your overhang, however properly installed, both cut edges will be covered by steel trim. Fascia trims are manufactured as an “L” with long vertical leg being height of your building’s fascia board plus 1/2″ for soffit thickness. Shorter leg will be 1-1/2″ with a hem. This will cover cut ends of your soffit panels as well as any exposed fasteners. Both soffit and fascia are available in a plethora of colors.
DEAR POLE BARN GURU: My only concern is wind…
DAVID in SYRACUSE
DEAR DAVID: We are concerned about all climactic conditions, with every building we provide. This is one of many reasons we made a determination long ago to only provide fully engineered buildings – as it is an assurance to our clients every component and connection has been reviewed for structural adequacy.
Keep in mind, Building Code load requirements are bare minimums and are no guarantee buildings will not suffer severe damage, if loaded to maximum design loads. Codes are designed to protect human life, not necessarily to keep buildings standing usefully. I would encourage you to explore design wind speeds greater than Code minimums, as often they come with very small extra investments. We can design and have engineered buildings capable of surviving EF-3 tornadoes (wind speeds up to and including 208 mph).
Important with any design for wind, is an understanding of wind exposure. For extended reading, please visit: https://www.hansenpolebuildings.com/2012/03/wind-exposure-confusion/
DEAR POLE BARN GURU: Have a 1970 Quonset hut on our property and the doors are the sliding doors. The bottom track for the doors are all bent and beat up that the beginning of the tracks and the doors won’t stay on their tracks anymore. The length of the existing tracks are 101.5 inches – and I need replacement guides/tracks so the doors will actually stay on the tracks when it gets windy and stop popping off at the bent end. Where does one acquire those replacement track/guides for the existing huge sliding doors. Thank you. DAWN in HARRINGTON
 DEAR DAWN: You have discovered why ‘modern’ sliding doors use a bottom door girt with a slot, where as door slides open, a building mounted guide keeps doors tight to your wall. My best recommendation would be to have a machine shop fabricate up new bottom tracks – if you only have to replace them once every 50 years or so, it would prove to be a sound investment.
DEAR DAWN: You have discovered why ‘modern’ sliding doors use a bottom door girt with a slot, where as door slides open, a building mounted guide keeps doors tight to your wall. My best recommendation would be to have a machine shop fabricate up new bottom tracks – if you only have to replace them once every 50 years or so, it would prove to be a sound investment.
 Paraphrasing Shakespeare’s bard Will, “To be open, or not to be open, that is the question”. Overhangs can either be open (which has nothing to do with allowing flying things like birds and Rocket J. Squirrel into the building) or enclosed. With “open” overhangs, as one stands beneath the overhang and looks straight up, the wooden framing which supports the fascia board, fly rafter and overhanging roof sheathing is exposed to the eye. The overhang IS, however, completely closed to letting the outside weather (insects/birds) into the building. It’s the overhang area which is not enclosed…no horizontal soffit panels.
Paraphrasing Shakespeare’s bard Will, “To be open, or not to be open, that is the question”. Overhangs can either be open (which has nothing to do with allowing flying things like birds and Rocket J. Squirrel into the building) or enclosed. With “open” overhangs, as one stands beneath the overhang and looks straight up, the wooden framing which supports the fascia board, fly rafter and overhanging roof sheathing is exposed to the eye. The overhang IS, however, completely closed to letting the outside weather (insects/birds) into the building. It’s the overhang area which is not enclosed…no horizontal soffit panels.





