Tax Credits for New Post Frame Homes and Barndominiums
For aspiring homeowners, building a new home is an exciting venture.
Besides creating your ideal dream home, there’s now an added incentive for those planning to embark on new home construction in 2023 and 2024.
There are tax credits and tax breaks able to significantly reduce financial burdens.
NEW HOME ENERGY-EFFICIENT TAX CREDITS
These tax credits related to energy efficiency can benefit those who build new homes. When you’re filing your taxes, be sure to claim these valuable Energy Tax Credits.
Here is a residential energy tax credit list you can claim for new home construction:
- Residential Clean Energy Tax Credit: This federal tax credit applies to renewable energy systems installation in homes, including solar panels, wind turbines, geothermal heat pumps, and solar water heaters.
If you build a new home and include eligible renewable energy systems, you may qualify for a tax credit worth up to a certain installation cost percentage. - Residential Energy Efficient Property Credit: This credit applies to certain energy-efficient technologies installations, such as solar panels and small wind turbines.
- Energy-Efficient Home Improvements Tax Credit: If you incorporate energy-efficient features during your new home construction, such as ENERGY STAR-rated windows, doors, or HVAC systems, you can still be eligible for this tax credit.
 Energy Star Tax Credits goal is to incentivize homeowners to make energy-efficient upgrades to their homes, helping to reduce overall energy consumption and promote cleaner, renewable energy source use.
Energy Star Tax Credits goal is to incentivize homeowners to make energy-efficient upgrades to their homes, helping to reduce overall energy consumption and promote cleaner, renewable energy source use.
QUALIFIED ENERGY STAR TAX CREDITS
Energy Star tax credits are government incentives provided to encourage homeowners and businesses to make energy-efficient improvements to their properties.
These United States tax credits have been introduced to promote energy-efficient products and technologies use, thereby reducing energy consumption and greenhouse gas emissions.
Energy star tax credits you can claim for new home construction:
- Central air conditioning – Criteria for a $300 tax credit are met by air conditioners earning ENERGY STAR’s Most Efficient designation.
- Certified heat pumps – Certified heat pumps are eligible for $300.
- Gas, propane, or oil boilers – Most Efficient gas boilers satisfy standards for this $150 tax credit, it also covers installation expenses.
- Natural gas, propane, or oil furnace – ENERGY STAR certified gas furnaces (apart from those just for Southern states) satisfy $150 furnace tax credit criteria. Fans satisfying $150 fan tax credit criteria are included in gas and oil furnaces.
- Advanced main air circulating fans – To be eligible for $50, this fan must use no more than 2% of total energy used by your furnace.
- Water heaters (non-solar) – Most water heaters qualify for $300. (i.e. those with a 2.2 or more energy factor). This $300 credit is also available for water heaters using gas, oil, or propane having at least a 90% thermal efficiency and a 0.82 or higher energy factor.
- Windows, Doors, and Skylights – You are qualified for 30% of cost (excluding installation) of any ENERGY STAR windows, doors, or skylights you installed, up to a maximum of $500 for doors and $600 for windows and skylights.
- Roofs (Metal and Asphalt) – A credit of 30% of cost, up to $500, is available for roofing materials meeting requirements and having proper pigmented coatings and cooling granules. This credit does not cover installation costs.
- Insulation – Standard bulk insulation items such batts, rolls, blown-in fibers, rigid boards, spray foam, and pour-in-place can be eligible for up to $600 in cost-savings, or 30% of cost, excluding installation fees. You can still receive credit if you decide to install insulation/home sealing goods yourself.
- Air seal products – Products reducing air leaks can also qualify, as long as they come with a Manufacturer’s Certification Statement, including Weatherstripping, Spray foam in a can, designed to air seal, Caulk designed to air seal, and House wrap.
It’s important to note tax laws can change over time, and new legislation may be introduced to encourage home construction or energy efficiency.
Additionally, some states may offer tax credits or incentives for new home construction and energy-efficient features.
FIRST-TIME HOMEBUYER PROGRAMS
For first-time homebuyers, constructing a new home presents an excellent opportunity to benefit from exclusive tax breaks and programs.
These programs aim to make building a new home more accessible, particularly for those with limited financial resources.
Typically, first-time homebuyer programs include tax credits, down payment assistance, and reduced interest rates on mortgage loans.
Some programs might also provide grants to cover specific construction costs.
As each program’s requirements and benefits vary by state or region, aspiring homeowners should explore multiple options to determine most suitable one for their needs.
Come back tomorrow for Part II in tax credits for new post frame homes.
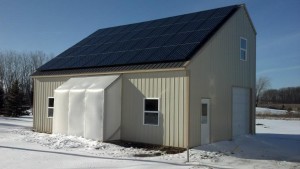 When considering energy costs, there is a false preconception solar panels are extremely expensive and cost-ineffective. However,
When considering energy costs, there is a false preconception solar panels are extremely expensive and cost-ineffective. However,  A benefit of a fully engineered post frame building is you do not have to have continuous footing and foundation, even in using this system.
A benefit of a fully engineered post frame building is you do not have to have continuous footing and foundation, even in using this system.
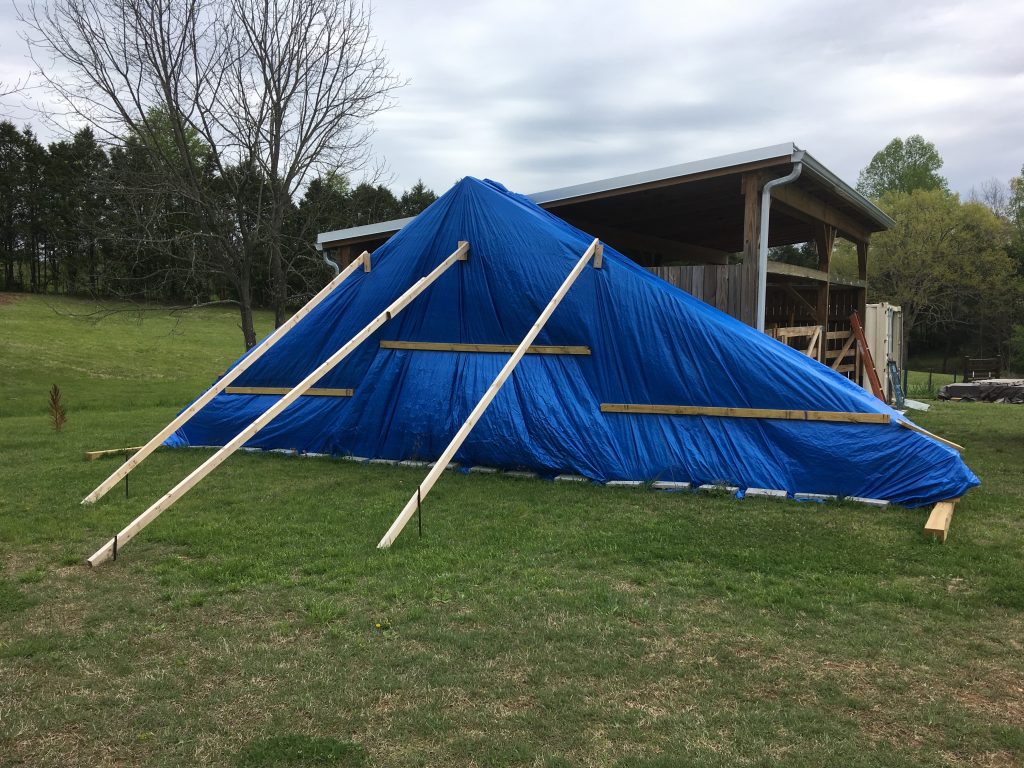
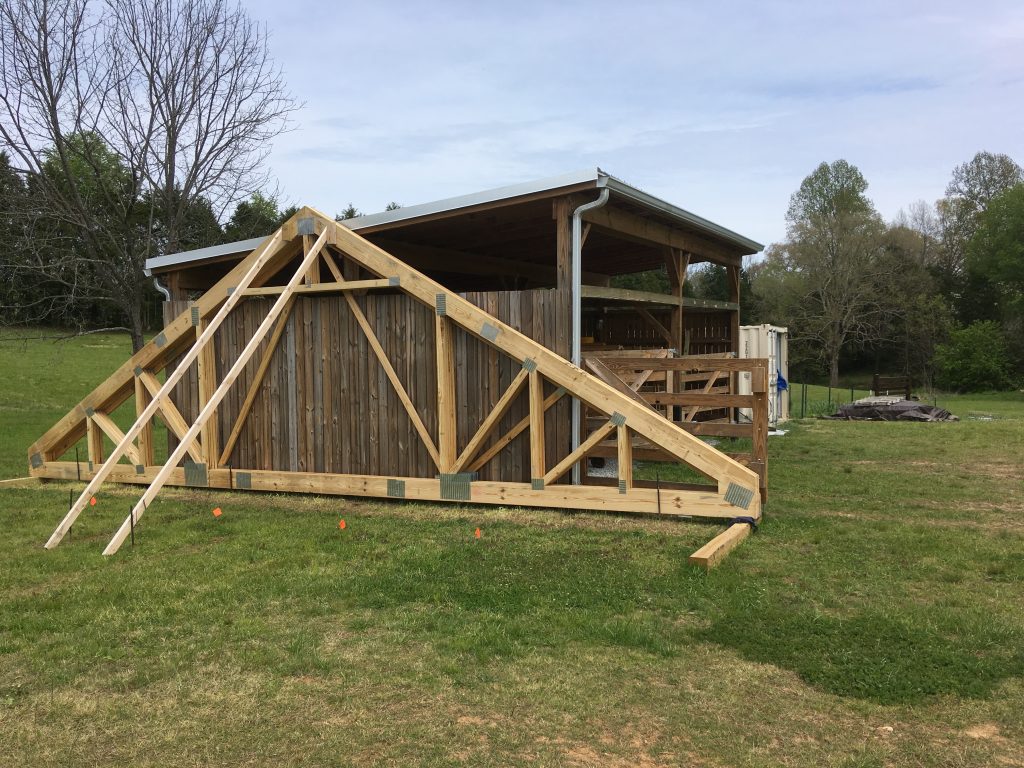
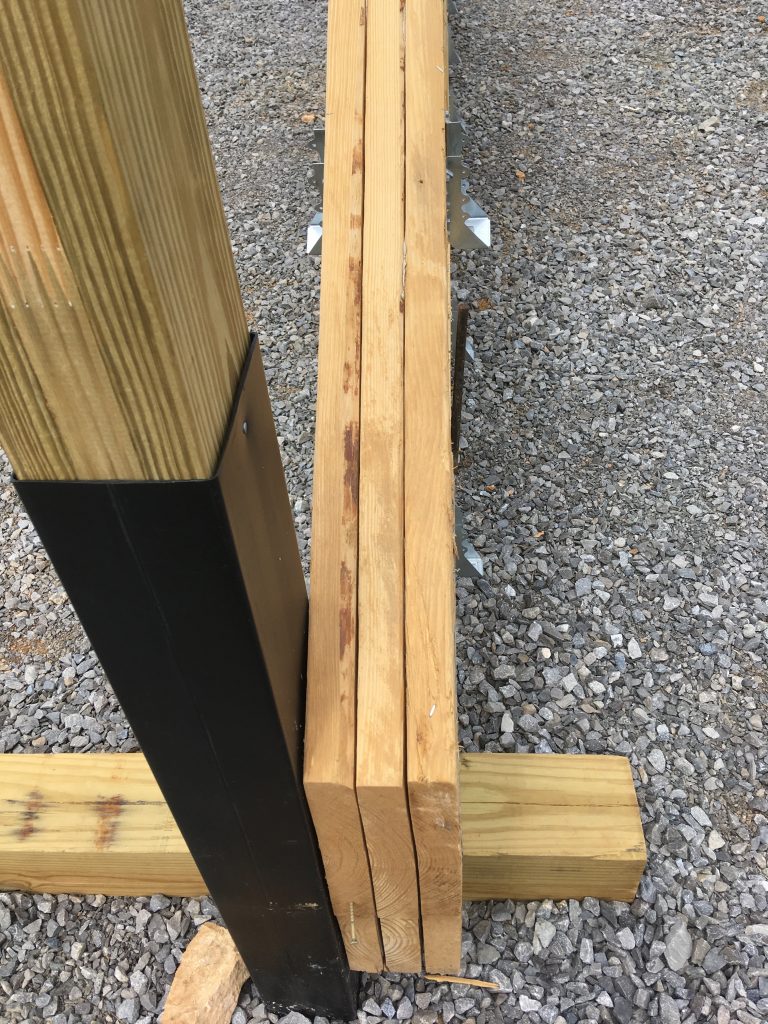
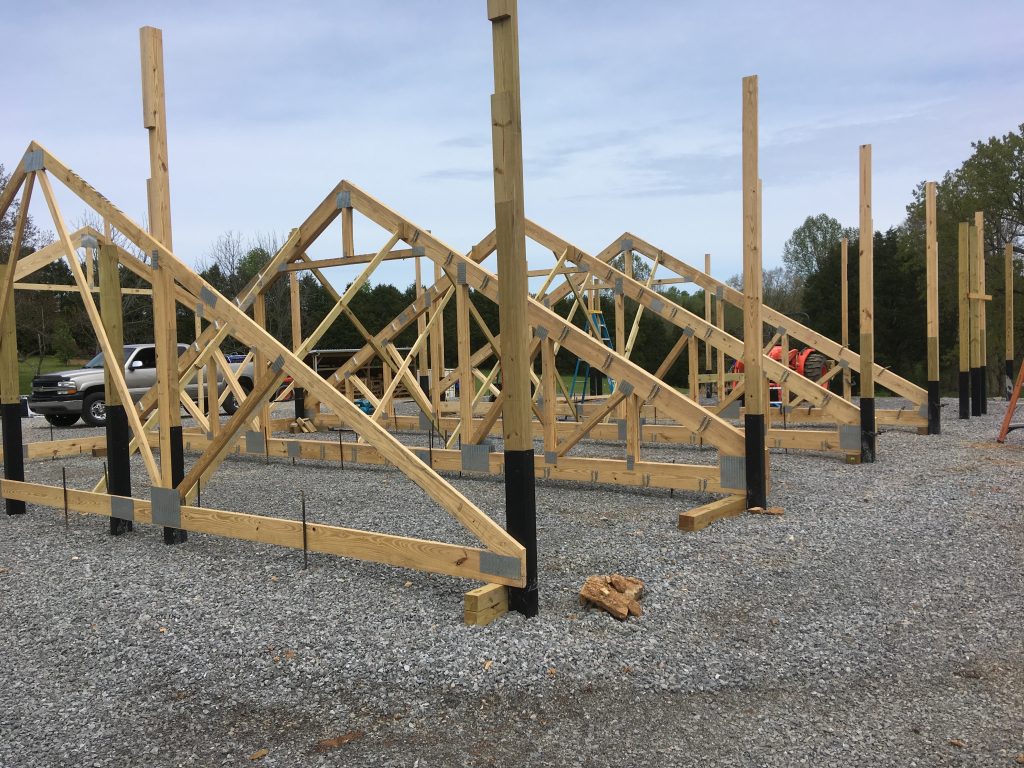
 A standard monocrystalline or polycrystalline solar panel is made up of silicon wafers. They are typically up to 200 micrometers thick, slightly thicker than a human hair. In order to make a “flexible” solar panel, those silicon wafers must be sliced down to just a few micrometers wide. Using these ultra-thin silicon wafers gives solar panels many unique properties, including flexibility for some models.
A standard monocrystalline or polycrystalline solar panel is made up of silicon wafers. They are typically up to 200 micrometers thick, slightly thicker than a human hair. In order to make a “flexible” solar panel, those silicon wafers must be sliced down to just a few micrometers wide. Using these ultra-thin silicon wafers gives solar panels many unique properties, including flexibility for some models.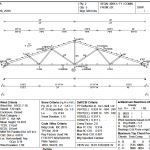 DEAR POLE BARN GURU:
DEAR POLE BARN GURU: 
 Thanks. GREGG (a Hansen Pole Buildings’ Designer)
Thanks. GREGG (a Hansen Pole Buildings’ Designer)





