Why Are My Footings So Big?
Reader and soon to be client CHRIS in ISANTI writes:
“Good morning, I am looking at building a pole building in the near future and have been working with Lucas on developing a plan. Question I have is why are the footings so big? It’s a 40x56x16 with a shed along the side and back gable in the future all built on sandy soil. Plan is calling out a 42” diameter and 4’ deep footing. I understand there will be a lot of weight since pole spacing is 12’. But myself and others have never heard of anything close to this large for a project like this. Did a little math on concrete and I would be looking at around $150-200 in concrete for each wet set footing. Want it built strong but not so overkill I’m wasting money. Appreciate your time in answering my question.”
Thank you for reaching out.
Here is where it all begins:
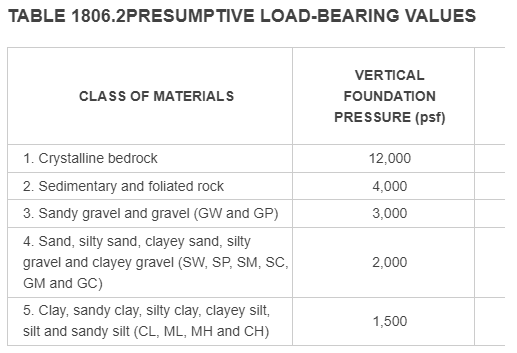
Your sandy soil will support 2000 psf. There is an allowable increase of 20% for every foot of depth or diameter over one foot.
Weight of your building plus roof loads must be able to be distributed across a footing (bottom of pier area).
Ground snow load (Pg) = 50 psf. This is converted to a flat roof snow load (Pf) by multiplying by 0.7 and 1.2 (for an unheated building).
50 psf x 0.7 x 1.2 = 42 psf
Due to you having a slippery roof (steel without a snow retention system) allows a further reduction: 42 psf x 0.938 (4/12 slope, unheated building) = 39.396 psf
You also have dead loads supported by truss chords: Top chord 5 psf (roofing and purlins) and bottom chord 10 psf (ceiling joists, ceiling and insulation)
Looking at just your basic building – 40′ span, 12″ overhangs, columns every 12′.
40’/2 (half span) x 12′ on center x (39.396 + 5 + 10) psf = 13,055.04 lbs
Overhang must be accounted for:
1′ x 12′ x (39.396 + 5) psf = 532.75 lbs
As well as weight of column (we will liberally assume weight of wall between columns is transferred to slab) 16′ glulam weighing roughly 96#
13,055.04 + 532.75 + 96 = 13,683.78 lbs
Let’s check for 4′ depth and 2′ square footing. 2000 psf x [(3 x 20%) + (1 x 20%)] = 3600 psf capacity
13,683.78 / 3600 = 3.8 sft <= 4 sft so would be good
A 2′ diameter footing would only be 3.14 sft, so would not work
Let’s assume a 12′ wide shed on 1 side (I didn’t find a width listed in your record)
12’/2 (half of shed) x 12′ x (39.396 + 5) = 3196.512 lbs
3196.512 + 13,055.04 + 96 = 16,347.552 lbs
16,347.552 / 3800 (trying 30″ square) = 4.3 sft <= 6.25 sft so 30″ square would work with plenty to spare
You could reduce amount of concrete by pouring an 8″ thick footing with sufficient area and affixing a 12″ diameter sonotube above it (we would need to know if you opt for this route so we can show on plans).
 Mike the Pole Barn Guru writes:
Mike the Pole Barn Guru writes: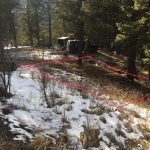 DEAR ASHLEY: A post frame home is certainly an excellent design solution for a slope building site. You do have some options (both of these I used on a personal building site of my own) – you can cut to create a ‘daylight’ or ‘walk-out’, or build on stilts.
DEAR ASHLEY: A post frame home is certainly an excellent design solution for a slope building site. You do have some options (both of these I used on a personal building site of my own) – you can cut to create a ‘daylight’ or ‘walk-out’, or build on stilts.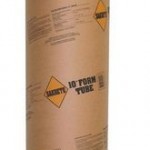 DEAR DAVID: Even building with a slab on grade is going to require excavation, as you need to have footings either extending below frost line, or thermally isolated to prevent frost heaving. Horizontal girts, by themself, provide little or no resistance to racking. Properly engineered, your steel roofing and board and batten siding can provide adequate shear resistance.
DEAR DAVID: Even building with a slab on grade is going to require excavation, as you need to have footings either extending below frost line, or thermally isolated to prevent frost heaving. Horizontal girts, by themself, provide little or no resistance to racking. Properly engineered, your steel roofing and board and batten siding can provide adequate shear resistance.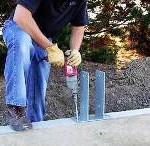 DEAR ALAN: There are plenty of folks out there who would gladly be willing to use dry set brackets to mount pole barn columns to your slab. In most instances, this is a less than adequate design solution as these brackets are not designed to withstand moment (bending) loads. (For extended reading, please visit
DEAR ALAN: There are plenty of folks out there who would gladly be willing to use dry set brackets to mount pole barn columns to your slab. In most instances, this is a less than adequate design solution as these brackets are not designed to withstand moment (bending) loads. (For extended reading, please visit 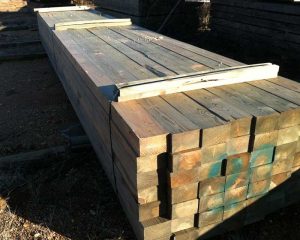 How I would do it now – I would use sonotubes equal to or larger in diameter than what was specified by an engineer. Cut tubes to depth of hole length, then cover one end of tube with six ml black visqueen (read about visqueen history here:
How I would do it now – I would use sonotubes equal to or larger in diameter than what was specified by an engineer. Cut tubes to depth of hole length, then cover one end of tube with six ml black visqueen (read about visqueen history here: 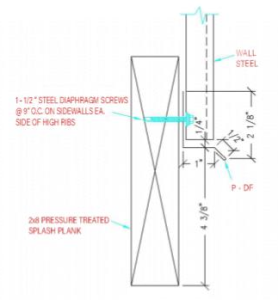 DEAR STEVEN: Your building’s grade board (aka splash plank or skirt board) will be oriented so upper 3-3/4 inches will be above top of slab. In this area, 10d common galvanized nails can be used. Below top of slab, fasten with two 3/16” x 3” Powers (
DEAR STEVEN: Your building’s grade board (aka splash plank or skirt board) will be oriented so upper 3-3/4 inches will be above top of slab. In this area, 10d common galvanized nails can be used. Below top of slab, fasten with two 3/16” x 3” Powers ( DEAR CARL: Installation of housewrap will be a chapter in an upcoming version of our Construction Manual. Although it might be possible to install steel siding over cap staples, we are unaware of anyone who has tried it. To the best of our knowledge everyone has used just enough staples to hold housewrap in place and installed siding immediately. By running housewrap vertically you can place wrap right ahead of installing steel. Make sure to seal all seams with three inch wide tape.
DEAR CARL: Installation of housewrap will be a chapter in an upcoming version of our Construction Manual. Although it might be possible to install steel siding over cap staples, we are unaware of anyone who has tried it. To the best of our knowledge everyone has used just enough staples to hold housewrap in place and installed siding immediately. By running housewrap vertically you can place wrap right ahead of installing steel. Make sure to seal all seams with three inch wide tape.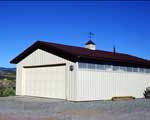 DEAR HARRY: We are not contractors, so could not assist with any form of construction. As post frame building kit suppliers, we do not use metal joists of any kind.
DEAR HARRY: We are not contractors, so could not assist with any form of construction. As post frame building kit suppliers, we do not use metal joists of any kind.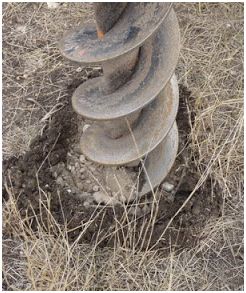
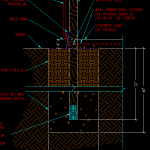 Even with good soil, your proposed 20 inch diameter concrete cookie is not adequate to properly distribute the weight of your building across the soil. Added to the challenge is the use of attic trusses which is going to further increase the loads on the footings. From the sound of it, a registered design professional (RDP – architect or engineer) has not been involved in the structural design of your building itself, as not only is your footing inadequate, but there is no provision made to prevent uplift issues.
Even with good soil, your proposed 20 inch diameter concrete cookie is not adequate to properly distribute the weight of your building across the soil. Added to the challenge is the use of attic trusses which is going to further increase the loads on the footings. From the sound of it, a registered design professional (RDP – architect or engineer) has not been involved in the structural design of your building itself, as not only is your footing inadequate, but there is no provision made to prevent uplift issues.
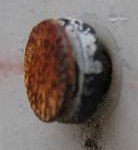
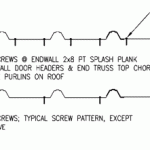
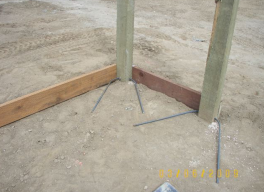
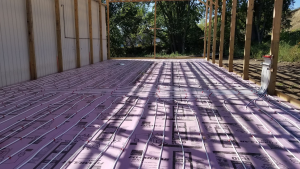 “I looked at each of the suppliers of pole frame kits and was not impressed with the cookie base with treated pole foundation. I only found one that included a preformed concrete pillar with a top flange. I like this system. A little more labor and a wee bit more concrete but it seems to make for a better quality foundation. Whaddya think?”
“I looked at each of the suppliers of pole frame kits and was not impressed with the cookie base with treated pole foundation. I only found one that included a preformed concrete pillar with a top flange. I like this system. A little more labor and a wee bit more concrete but it seems to make for a better quality foundation. Whaddya think?”





