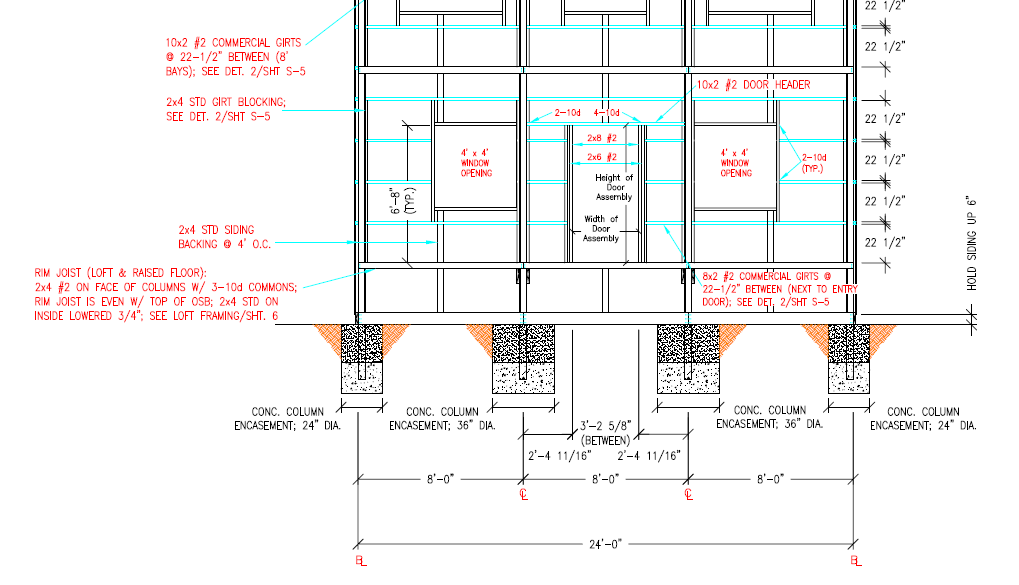Today’s blog is a continuation from yesterday….Rick Carr, Senior Building Designer for Hansen Buildings shares his thoughts on planning his new pole barn cabin.
From JA Hansen, co-owner of Hansen Buildings….Thanks Rick!
Next I dealt with the crawl space:

After deciding that I want to do a crawl space, several design issues arise and decisions on how you will deal with those issues can affect how the building is designed and ordered. All reading on crawl spaces emphasize making sure that you avoid moisture issues in the crawl space. Next you need to do something to avoid losing heat to the ground and out the sides of the crawl space, this crawl space being above grade. How tall do you make the crawl space? Do you “condition” the crawl space? How do you insulate it if you do “condition” the space? Most crawl spaces are underground with a foundation wall, but that is not the case with post frame buildings so there is very little information out there on how to plan the post frame crawl space and to “do it right”. I have read the five blogs articles on crawl spaces, but there are still unanswered issues.
https://www.hansenpolebuildings.com/2013/03/crawl-space/
https://www.hansenpolebuildings.com/2016/04/foundation-and-crawl-spaces/
https://www.hansenpolebuildings.com/2018/06/conditioned-post-frame-crawl-space/
https://www.hansenpolebuildings.com/2018/02/insulating-post-frame-home-crawl-space/
https://www.hansenpolebuildings.com/2016/12/cost-savings-crawlspace-vs-slab/
I will present what I think that I want to do and I’d like to get Mike the Pole Barn Guru’s ideas on it with a question or two.
 I plan to condition the space, so I would put down between 6 and 10 mil plastic, then 2 inches of foam board insulation followed by pouring a concrete floor, just enough to keep critters out. I plan to use BIBS insulation in the walls, so I would extend that down the exterior crawlspace walls to the concrete.
I plan to condition the space, so I would put down between 6 and 10 mil plastic, then 2 inches of foam board insulation followed by pouring a concrete floor, just enough to keep critters out. I plan to use BIBS insulation in the walls, so I would extend that down the exterior crawlspace walls to the concrete.
The radiant floor heating people that I am talking to have recommended that I put between R-13 and R-15 insulation on the underside of the sub-floor. The reasoning is that heat wants to move to cold and that you don’t need the crawl space heated to the same temperature as the living space; so insulating the underside of the floor keeps most of the heat up in the living space. I need to talk to the insulation contractor about what type of insulation to use here. Spray foam might be good, but the spray foam would make working on any plumbing or electric that is run below the floor very difficult, partially defeating one of the purposes of having the crawl space.
The plastic with the concrete over the top should control the moisture issues coming up from the ground. The 2 inches of foam insulation under the concrete should help to prevent losing heat to the ground. The concrete should keep critters out and allow using a “creeper” to move around down there. I haven’t decided on the height, but I’m thinking that it should be three feet. When on all fours, I am almost three feet tall. I am 6’3” and it has to be functional. I would need assistance to figure out how high to make the top of the floor to yield the three feet considering the concrete and foam.
I have not yet discussed this plan with the building inspector.
So Mike, the questions; do you think that this is a good plan? Would I be able to put in the 2 inches of foam board and the 2- 2 ½ inches of concrete (normal concrete floor being 3 ½ inches) without doing anything different to the splash boards considering that the splashboards are 2×8’s and that there will not be any door thresholds to be worried about?
Stay tuned for Mike the Pole Barn Guru’s answers in an upcoming blog.






