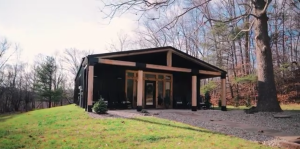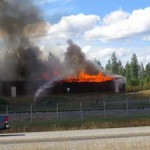Yesterday I started the discussion of the International Wildland-Urban Interface Code –which spells out requirements for protecting buildings in case of wildfires. So back up a day if you missed the first part of this. To recap a bit…
 The International Wildland-Urban Interface Code (IWUIC) is a model code intended to be adopted and used to supplement the adopted building and fire codes of a Building Permit issuing jurisdiction. The IWUIC has as its primary objective the establishment of minimum specific regulations for the safeguarding of life and property from intrusion of fire from wildland fire exposures and fire exposures from adjacent structures and to prevent structure fires from spreading to wildland fuels, even in the absence of fire department intervention.
The International Wildland-Urban Interface Code (IWUIC) is a model code intended to be adopted and used to supplement the adopted building and fire codes of a Building Permit issuing jurisdiction. The IWUIC has as its primary objective the establishment of minimum specific regulations for the safeguarding of life and property from intrusion of fire from wildland fire exposures and fire exposures from adjacent structures and to prevent structure fires from spreading to wildland fuels, even in the absence of fire department intervention.
Many Building Departments, which have adopted the IWUIC, have informational handouts which give guidelines as to how to conform to the requirements.
Below are the rest of the provisions which affect post frame (pole) building construction.
Vents: Attic ventilation openings, foundation or under-floor vents, or other ventilation openings in vertical exterior walls and vents through roofs shall not exceed 144 square inches each. Such vent shall be covered with noncombustible corrosion-resistant mesh with openings not to exceed 1/4 inch or shall be designed and approved to prevent flame or ember penetration into the structure. Attic ventilation openings shall not be located in soffits, in eave overhangs, between rafters at eaves, or in other overhang areas.
Gable end and dormer vents shall be located at least 10 feet from property lines.
This limits gable vents to 12 inches square or equivalent and should be metal rather than vinyl. With the elimination of eave vents, this means any required attic ventilation will have to be supplied via gable vents. Here is some discussion about ventilation requirements: https://www.hansenpolebuildings.com/2012/08/ventilation-blows/
Detached accessory structures: Detached accessory structures located less than 50 feet from a building containing habitable space shall have exterior walls constructed with materials approved for a minimum of 1-hour fire resistance-rated construction, heavy timber, log wall construction or constructed with approved noncombustible materials on the exterior side. When the detached structure is located and constructed so that the structure or any portion thereof projects over a descending slope surface greater than 10 percent, the area below the structure shall have all under-floor areas enclosed to within 6 inches of the ground, with exterior wall construction.
Exception: The enclosure may be omitted where the underside of all exposed floors and all exposed structural columns, beams and supporting walls are protected as required for exterior 1-hour fire-resistance-rated construction or heavy-timber construction.
Automatic sprinkler system: an approved automatic sprinkler system shall be installed in all occupancies in new buildings required to meet the requirements for Class I Ignition-Resistant Construction. The installation of the automatic sprinkler system shall be in accordance with nationally recognized standards. (Read more on sprinklers here: https://www.hansenpolebuildings.com/2011/07/benefits-of-a-sprinklered-building/ and https://www.hansenpolebuildings.com/2013/06/sprinkler-system/)
With some advance planning, a steel covered post frame building can relatively easily meet the requirements of the International Wildland-Urban Interface Code. For the most part, think- no non-fire treated wood exposed to potential wildfires.
 As it turned out, she wanted to build a pole barn house. She wanted the traditional “barn style”, which is called a gambrel, and to finish it “just like a house”. To make a long story short – we did just that. The main part of the building is 48’ x 60’ with two 18’ enclosed sheds. I dropped one of them back a bit from the front end wall to create more of a residential “look” and make it more stylish.
As it turned out, she wanted to build a pole barn house. She wanted the traditional “barn style”, which is called a gambrel, and to finish it “just like a house”. To make a long story short – we did just that. The main part of the building is 48’ x 60’ with two 18’ enclosed sheds. I dropped one of them back a bit from the front end wall to create more of a residential “look” and make it more stylish. When I hear about a pole building burning down, especially one used for commercial purposes, it makes me wonder why the building did not have automatic fire sprinklers? With an installed cost generally of $1 to $1.50 per square foot, sprinkler systems are a bargain – cheaper than the cost of a nominal four inch thick concrete floor.
When I hear about a pole building burning down, especially one used for commercial purposes, it makes me wonder why the building did not have automatic fire sprinklers? With an installed cost generally of $1 to $1.50 per square foot, sprinkler systems are a bargain – cheaper than the cost of a nominal four inch thick concrete floor.





