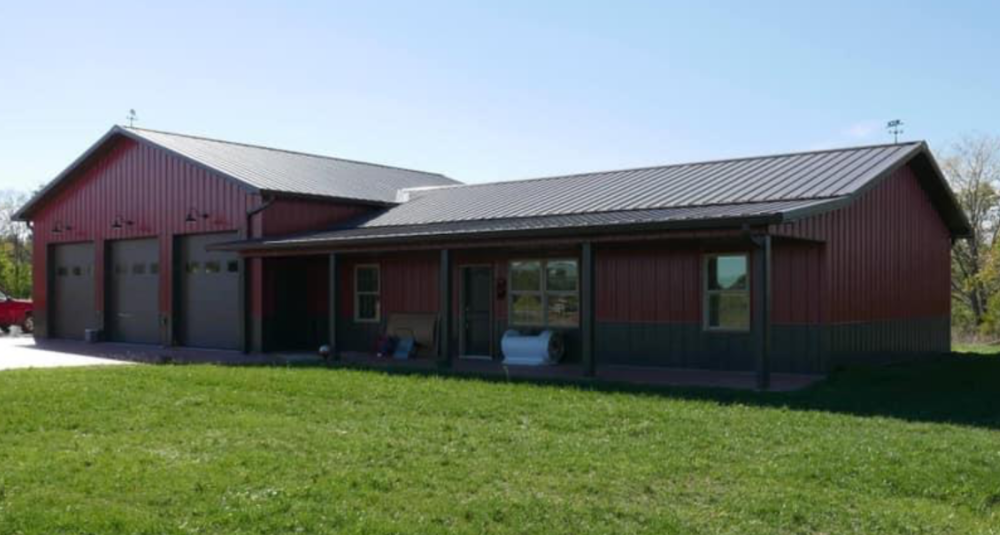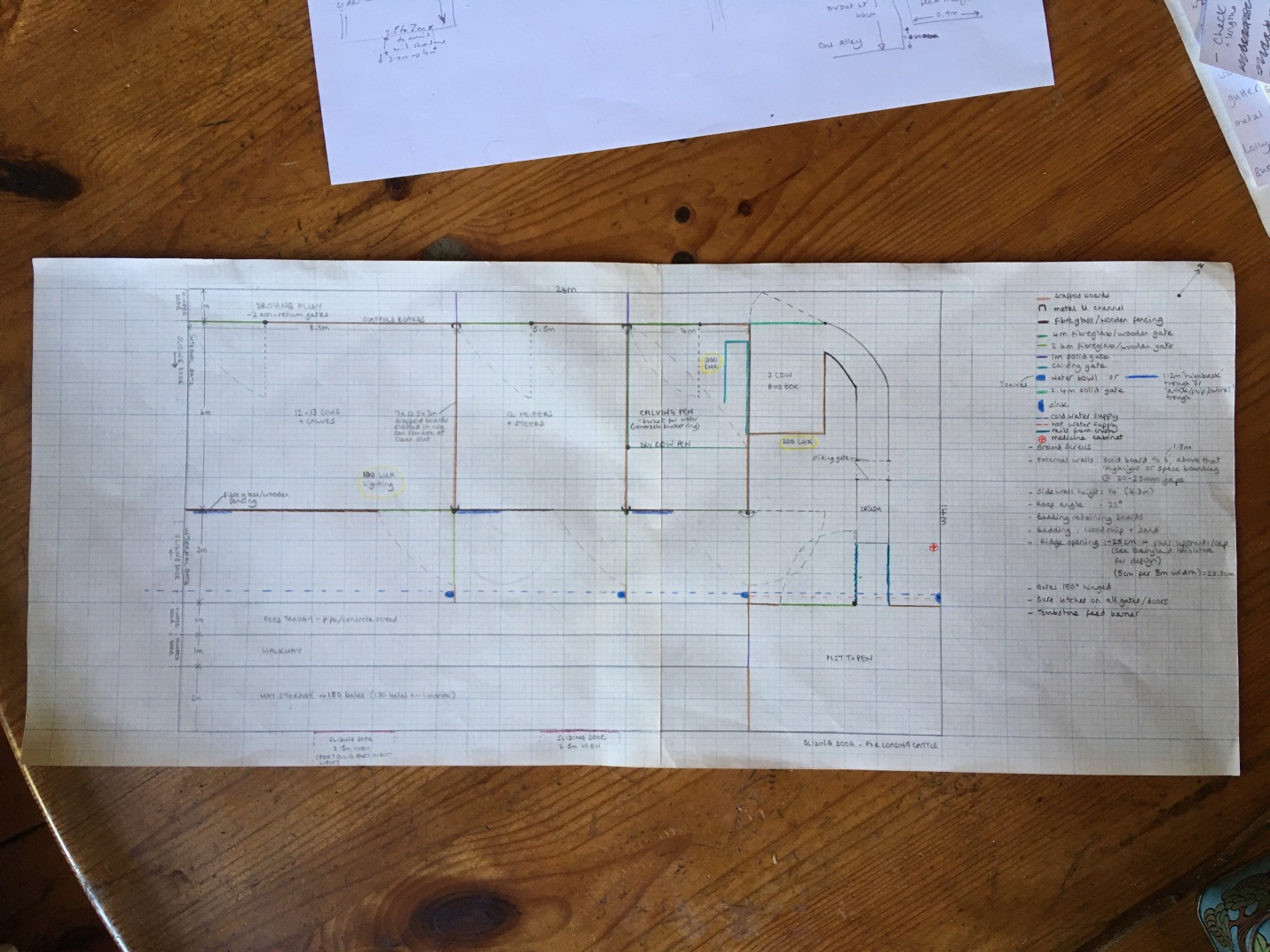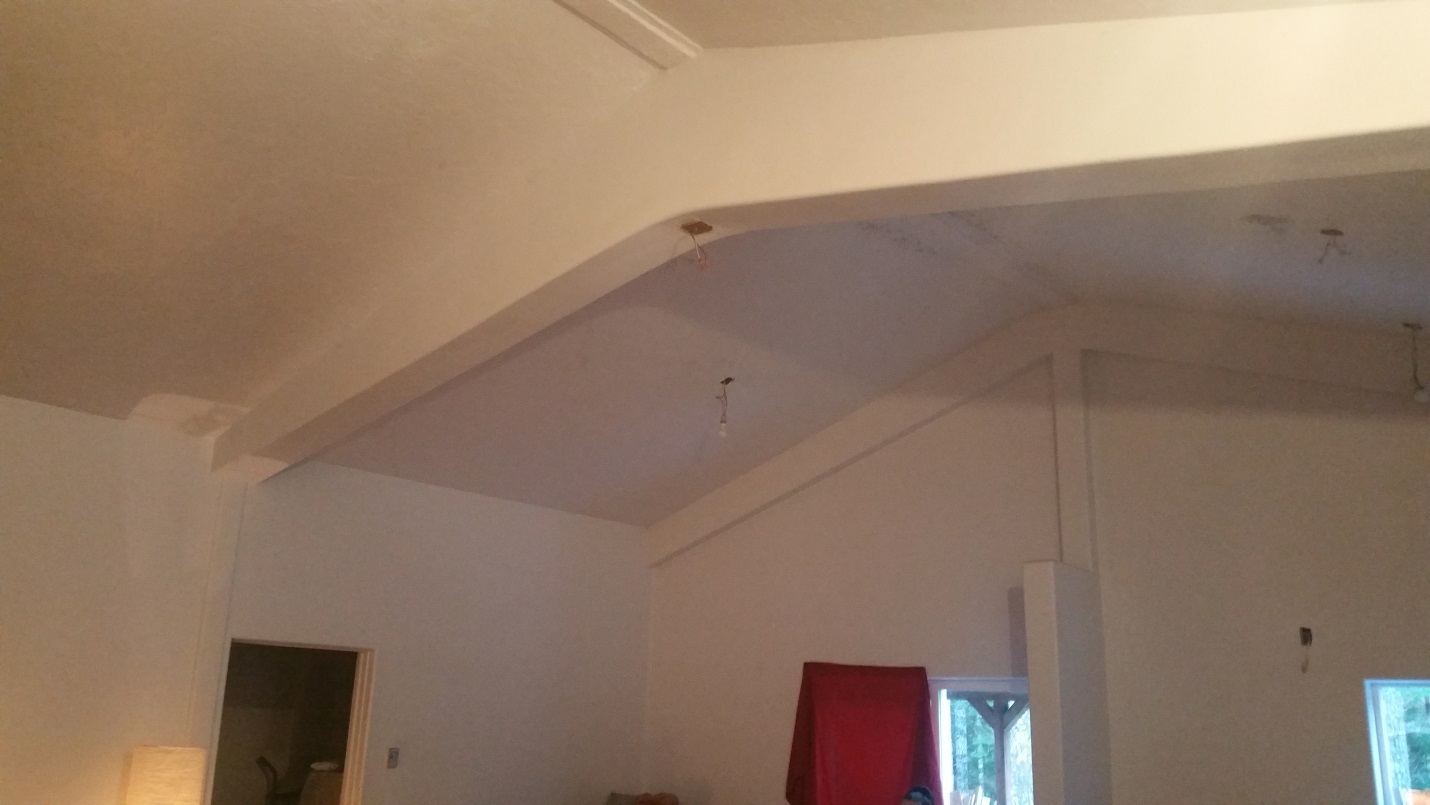Kicking off 2021 Mike answers reader questions about standard dimensions of a shouse, pole barn plans in the UK, and the chances a building official will force buyer of a converted building to remove non-permitted work.
DEAR POLE BARN GURU: Was wondering if there are standard lengths/widths, such as 30 x 40 vs 36 x 40, and if so is the cost difference significant? I have trying to send you a pic to show what we are going for. We want the garage doors on the side though. We are thinking 30 x 40 for garage and 30 x 50 for the house. 10’ sidewalls. JENNY in BARBOURVILLE

DEAR JENNY: In our case every building we provide is 100% custom and we encourage our clients to work from what fits their wants, needs and family, putting a box around it – rather than trying to fit your life into a stranger’s box. With this said, multiples of six feet in width and length usually result in your most economical dimensions. By economical I am talking about saving pennies per square foot, rather than dollars. As buildings approach being closer to square they also become slightly less per square foot, as you have less exterior wall surface. When homes become long and narrow they also tend to ‘grow’ hallways – more space to clean and not truly be able to use. My own shouse, as an example has a roughly 84′ x 60′ footprint and 8000 finished square feet. We have one hallway and it is less than 10 feet long.
DEAR POLE BARN GURU: Hello,
We are struggling to find anyone in the UK who can offer us plans for a pole barn. I’ve attached a sketch of our plan – a 24m x 14m barn, with 22 degree roof angle, fibre cement roof, stockwalling to 1.8m then space boarding of 2.5m (total eaves height of 4.3m).
Do you offer a service where we could pay for a set of technical drawings for this barn at all please?
Many thanks,
BECKY in THORPENESS, LEISTON, SUFFOLK, ENGLAND

DEAR BECKY: I have reached out to a third party engineer who provides many of our client’s engineer sealed plans and calculations. He will be in direct contact with you to assist with your project.
DEAR POLE BARN GURU: Hello, we bought property that has a pole barn construction on it of 60×20 with a metal roof. The previous owner Poured a slab, framed it all in with 2×6, installed insulation, put in an electrical panel, wired it with lights and outlets, dry walled it all in and sided it, and put in toilets, showers, washer dryer hookups and water heater. The floor is still just cement and the metal roof has no venting. He did all this about eight years after pole barn was originally constructed and did it without permits. We need to get plans and permits to finish. What are your thoughts for possible problems and cost? Wondering if the county will make us pull of dry wall to look at framing and wiring? Thanks for any insight. CHRIS in HOODSPORT

DEAR CHRIS: Potentially you could be in for all sorts of challenges, as building departments frown on work done, but not permitted. I would recommend you invest in services of a good architectural/engineering firm. You might try reaching out to www.tse-aep.com as they are NFBA (National Frame Building Association) members in your region and should be able to provide assistance.






