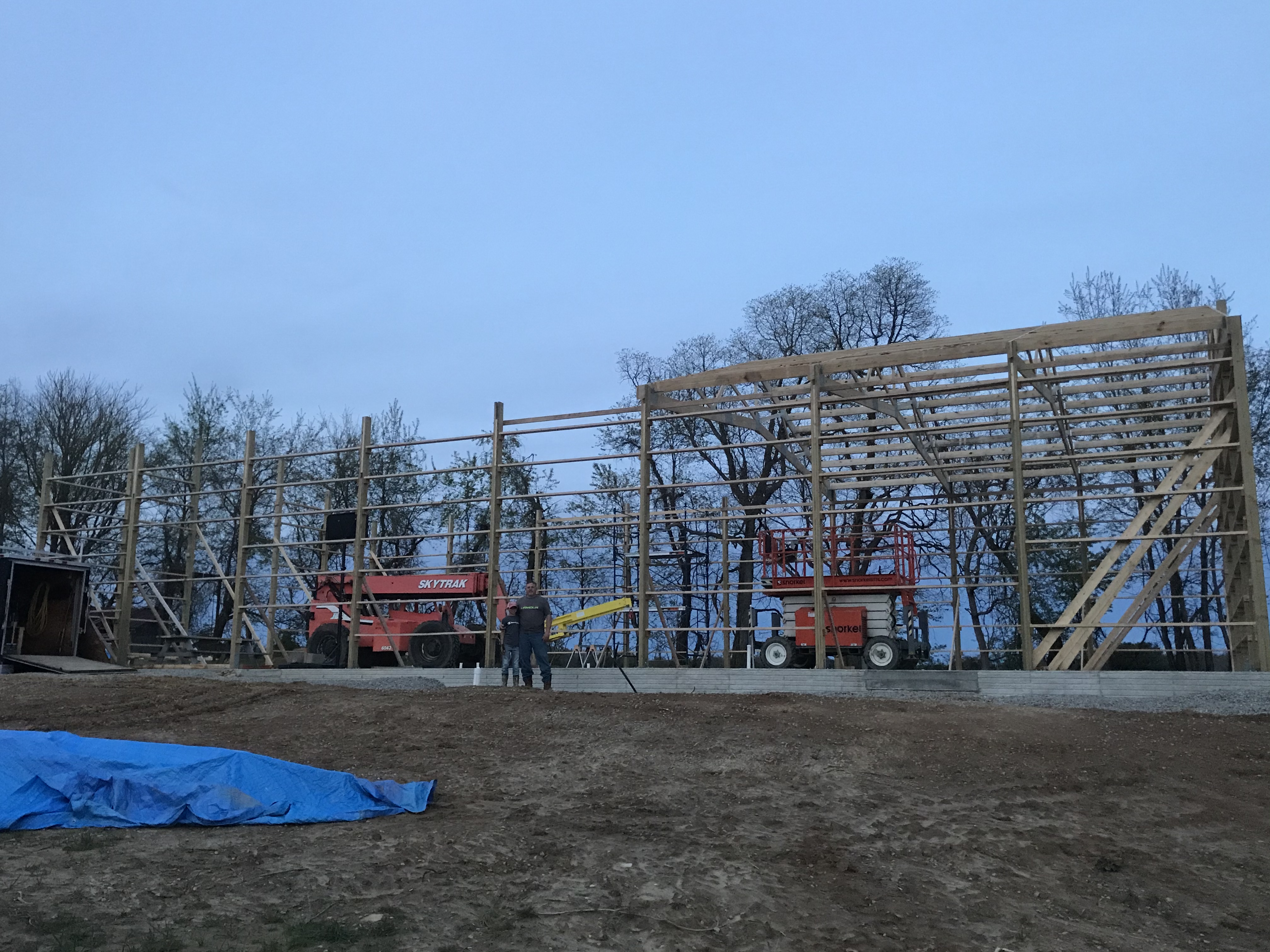This week Mike the Pole Barn Guru answers reader questions about replacing roofing with clip-lock standing seam and what the PBG recommends in the scenario, creating a wood shop in an existing structure and wondering if ceiling weight can be held, the possibility of removing knee braces in order to install a ceiling.
DEAR POLE BARN GURU: I am leaning toward replacing with clip lock standing seam on 2×4 purlins every foot on center. My installer wants to do away with the vapor barrier and stretch synthetic underlayment over the purlins. What do you recommend in this scenario? JAVO in PRINCE FREDERICK
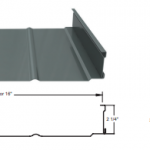 DEAR JAVO: Clip lock standing seam panels have no ability to transfer wind shear loads and should only be installed over 5/8″ CDX plywood sheathing. If not, your building is likely to rack (or even fail) due to wind loads. There are other reasons to use sheathing: https://www.hansenpolebuildings.com/2015/08/standing-seam-steel/ In summary remove vapor barrier, install plywood with synthetic underlayment between plywood and standing seam steel.
DEAR JAVO: Clip lock standing seam panels have no ability to transfer wind shear loads and should only be installed over 5/8″ CDX plywood sheathing. If not, your building is likely to rack (or even fail) due to wind loads. There are other reasons to use sheathing: https://www.hansenpolebuildings.com/2015/08/standing-seam-steel/ In summary remove vapor barrier, install plywood with synthetic underlayment between plywood and standing seam steel.
DEAR POLE BARN GURU: Hello, I have an existing pole barn/garage but I have very little information about it. I would like to create an interior room for a woodshop but I don’t know if my trusses would support a ceiling and the necessary insulation. Is this something you can help with? CHAD in GRASS LAKE
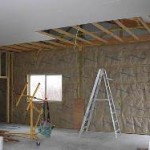 DEAR CHAD: Unlike all Hansen Pole Buildings with spans of 40 foot or less (where we have our interior double trusses always designed to be able to support at least a minimal ceiling load of five pounds per square foot), most pole barn trusses are not ordered or designed to support any sort of a ceiling. Many times trusses will have a stamp on them stating truss spacing and loads, if so, you want a Bottom Chord Dead Load of 5 psf or greater. If nothing else, truss manufacturer’s stamp will tell you who fabricated those trusses and you can reach out to them to verify adequacy. If they do not have records available, or are no longer in business, you should engage a Registered Professional Engineer to perform a field inspection to verify adequacy, or to provide an engineered repair.
DEAR CHAD: Unlike all Hansen Pole Buildings with spans of 40 foot or less (where we have our interior double trusses always designed to be able to support at least a minimal ceiling load of five pounds per square foot), most pole barn trusses are not ordered or designed to support any sort of a ceiling. Many times trusses will have a stamp on them stating truss spacing and loads, if so, you want a Bottom Chord Dead Load of 5 psf or greater. If nothing else, truss manufacturer’s stamp will tell you who fabricated those trusses and you can reach out to them to verify adequacy. If they do not have records available, or are no longer in business, you should engage a Registered Professional Engineer to perform a field inspection to verify adequacy, or to provide an engineered repair.
DEAR POLE BARN GURU: I have a 30′ x 48′ x12′ pole barn that has Knee braces. I am wondering if I am able to remove the knee braces on this type of rafter to eliminate having to cut around each one as I am installing interior liner steel. The rafter top chord is 2×10, the bottom chord and webs are 2×6 and the rafters are adjoined to the poles appx 30′ below the bottom chord. The rafters have fink style webs. JOSH in CANBY
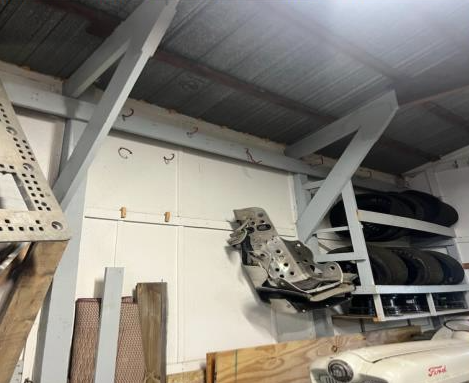
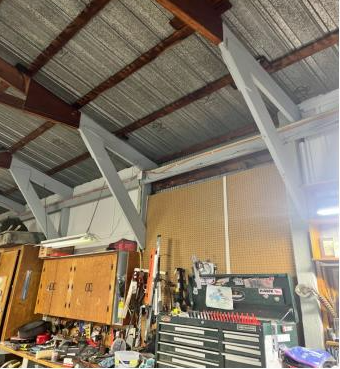
DEAR JOSH: In fairly recently built pole barns, I would have encouraged you to reach out to whomever originally engineered your building. Your building obviously has been around (somehow) for more than a few years. I say this “somehow” in all seriousness as your roof system does look questionable. It very well could be compromised by any changes – even weight of steel liner panels. Best bet is this – hire an engineer to do an actual physical examination of your building to determine if knee braces can be removed, any structural changes needed if they are to be removed, as well as adequacy to support any sort of ceiling. Think of this as an investment, rather than an expense, especially if it prevents a failure.
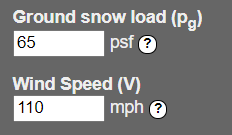 DEAR DAN: Every Hansen Pole Building is fully engineered to meet or exceed your jurisdiction’s minimum design wind speed requirements (in Ventura county Vult = 100 mph). When wind is a client concern, we always recommend designing to higher than minimum design wind speeds. In many instances, added investments are minimal. Most important is designing to correct wind exposure for your particular site. Most other providers sell Exposure B rated buildings, when many sites are actually Exposure C. For extended reading on wind exposure, please read:
DEAR DAN: Every Hansen Pole Building is fully engineered to meet or exceed your jurisdiction’s minimum design wind speed requirements (in Ventura county Vult = 100 mph). When wind is a client concern, we always recommend designing to higher than minimum design wind speeds. In many instances, added investments are minimal. Most important is designing to correct wind exposure for your particular site. Most other providers sell Exposure B rated buildings, when many sites are actually Exposure C. For extended reading on wind exposure, please read: 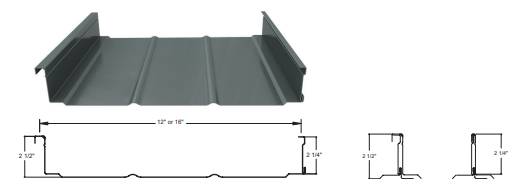
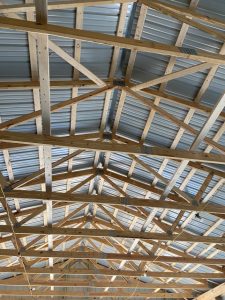 DEAR POLE BARN GURU: Would it be possible to install a 1/8- 1/4 ‘’ steel plate C-shaped with a “tail” extending from back side to tie a bottom chord and king post together and then cut out a 6’’ section to allow for a garage door opener install. GABE in SIMCOE
DEAR POLE BARN GURU: Would it be possible to install a 1/8- 1/4 ‘’ steel plate C-shaped with a “tail” extending from back side to tie a bottom chord and king post together and then cut out a 6’’ section to allow for a garage door opener install. GABE in SIMCOE 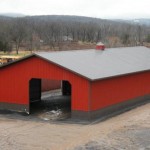 DEAR POLE BARN GURU: How do I get drawings quickly for a large pole barn, post frame? JAMES in LITTLE SILVER
DEAR POLE BARN GURU: How do I get drawings quickly for a large pole barn, post frame? JAMES in LITTLE SILVER