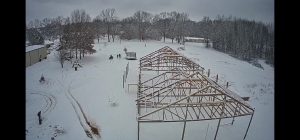Welcome to Ask the Pole Barn Guru – where you can ask questions about building topics, with answers posted on Mondays. With many questions to answer, please be patient to watch for yours to come up on a future Monday segment. If you want a quick answer, please be sure to answer with a “reply-able” email address.
Email all questions to: PoleBarnGuru@HansenPoleBuildings.com
DEAR POLE BARN GURU: How are the pre-engineered pole barns set up.. does Hansen provide the delivery and installation? Is the slab included in the installation? Or would the slab be by “others”? Question from Ashley in Austin, TX
DEAR ASHLEY: Hansen Pole Buildings delivers custom designed pole (post frame) buildings to building sites everywhere in the continental United States, or to the docks if shipping to Alaska or Hawaii. The buildings are designed for the average person who can and will read instructions to successfully construct their own beautiful buildings.
We are not a pole building contractor, so we do not build or install anything for anyone anywhere. If you are not interested in building yourself, we can assist you in finding a contractor who can assemble some, or all, of your building kit package for you. Many of these same contractors may be qualified to provide the labor to finish a concrete slab as well.
Mike the Pole Barn Guru
DEAR POLE BARN GURU: I have a 40’x80′ metal sided pole barn that is insulated in the ceiling and walls with double bubble reflective insulation and no venting system. Don’t have any condensation issues but it gets really hot in our Okie summers. Would some sort of vents or vent fans in the ends of the building be an effective way to mitigate the heat? Thanks in advance, just found your site and really like the access to good info. Mike in Blackwell, OK
DEAR MIKE: Thank you very much for your kind words and for becoming a reader! While you might start with trying just gable vents located as high up in the endwalls as possible, it is very probable you will need to use powered fans in order to move enough air out to make a difference. Whichever choice you pick, make some provision to close them off in the winter if you are intending any sort of heating in the cooler months.
Mike the Pole Barn Guru
DEAR POLE BARN GURU: How would a rebar cage for a base plate be constructed in the right way for a horse barn? I am interested in the step by step method once you have the hole, of implementing a rebar cage in the right position, pouring the concrete and then placing the base plate. ALMOST IN AUSTIN
DEAR ALMOST: My best guess is you are actually considering constructing a steel framed barn of some sort. Historically steel framed barns are not the ideal design solution when it comes to stabling horses. The steel framework makes it difficult to attach wood stall components to, and the concrete required at ground level poses a hazard to horses.
I’d strongly urge you to consider a pole building instead. One of the wonderful thing about pole buildings is they do not require complicated, expensive and time consuming rebar cages to be poured into significantly large concrete piers. By utilizing properly pressure preservative treated wood columns, embedded into augered holes in the ground, it eliminates the need for perfectly placed base plates (or base plates at all).
Mike the Pole Barn Guru



 Wood is more workable than steel, so it’s easier for a building owner to construct it themselves. With all steel buildings, many components are far too heavy to be moved and placed without expensive material handling equipment, like forklifts and cranes. All steel buildings require hiring expensive engineers to design foundation plans. With pole buildings, the foundation plans are part of the drawings. The foundations of all steel buildings must be absolutely, perfectly square and level and anchor bolts precisely placed, otherwise the bolt holes of the steel frame components will not align.
Wood is more workable than steel, so it’s easier for a building owner to construct it themselves. With all steel buildings, many components are far too heavy to be moved and placed without expensive material handling equipment, like forklifts and cranes. All steel buildings require hiring expensive engineers to design foundation plans. With pole buildings, the foundation plans are part of the drawings. The foundations of all steel buildings must be absolutely, perfectly square and level and anchor bolts precisely placed, otherwise the bolt holes of the steel frame components will not align.





