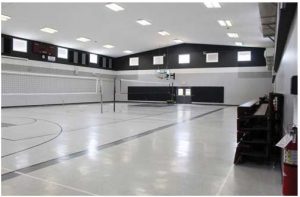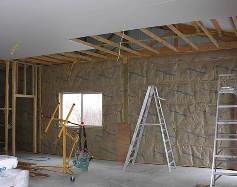DEAR POLE BARN GURU: I bought a home that has a newer pole barn (40×56, laminated 6″x6″ posts 8′ o.c…. 12′ walls) and the entire barn is wrapped with bubble wrap between the metal and perlins / girts. Would it be acceptable to frame 2×4 walls, and place bat insulation in the stud spaces? I ask because the concern I have is having a vapor barrier (bubble wrap) on the outside of the wall rather than on the inside, as with standard construction. Wall construction would be like this; interior sheeting (drywall, plywood, and ribbed interior metal), paper backed fiberglass insulation between framed wall set between posts flush to the inside, bubble wrap, metal exterior sheeting. Thanks for any advice, as I can’t get a straight answer from local contractors. Sincerely, TRENT in LEXINGTON
 DEAR TRENT: I will give you the straight answer, because I have no skin in the game. All I care about is you get the best possible building for your investment.
DEAR TRENT: I will give you the straight answer, because I have no skin in the game. All I care about is you get the best possible building for your investment.
The answer is you need to either get the bubble wrap out of your walls, or poke numerous holes in it so moisture does not become trapped in the insulation cavity. Personally, I would remove the wall steel, one wall at a time. Pull out the radiant barrier, replace it with Tyvek or a similar performing building wrap, then put the siding back on. While it sounds daunting, it should actually go fairly quickly. I’d use BIBs insulation in the walls with a six ml clear visqueen vapor barrier on the inside of the framing.
DEAR POLE BARN GURU: Hello, this question seemed kind of answered in your FAQ, but I wanted to take a moment and ask anyways, as your website really seems to convey desire to work with the customer as well as a care for quality. I’ve loved reading the Questions to the Guru!
Without getting into too much detail, I have acres of Loblolly Pine that I will be building an Event Center Barn out of. I’ve got a miller who’s working at some really great rates.
 I’m looking for an engineer to put all my thoughts on the barn together and stamp em so I can get going on the permit process.
I’m looking for an engineer to put all my thoughts on the barn together and stamp em so I can get going on the permit process.
Do you all provide JUST the engineering service, I wouldn’t be buying any material from you all, but I would of course supply all the information on the materials I’d like to use, look of it, etc.
If you all don’t, do you think one of your engineers might be interested in privately contracting it?
Again, I ask only because you all seem like a great organization.
Thanks for your time! JACOB in OJA
DEAR JACOB: Thank you very much for reaching out to us. Top quality is a high priority to us.
We and our engineers do not provide just engineering services, due to the inability to control the quality of materials which go into the completed project.
A concern about your choice of building materials – your Loblolly Pine should be both dried to a moisture content of 19% or less and be grade stamped in order to be used in an engineered building. You are probably ahead of the game to sell your timber and purchase the lumber with the proceeds of the sale.
DEAR POLE BARN GURU: Hello, when installing tin to the ceiling in a pole barn. Do you want to run the full length of the building? Or should you run left to right with your sheets of tin? The building is 60×120. RYAN in WYOMING
 DEAR RYAN: It will depend upon how you are supporting the liner panels. In our typical buildings, with double trusses spaced usually every 12 feet, we place joists every four feet between the truss bottom chords and run the steel the width of the building. If your trusses are spaced every four feet, you could safely attach the steel to the bottom of them and run the length of the building. I have heard of cases where trusses have been spaced every eight to 10 feet and people have attached the liner length of the building to the bottom of the trusses with no other framing supports. Personally I feel the deflection of the steel between trusses would be unsightly.
DEAR RYAN: It will depend upon how you are supporting the liner panels. In our typical buildings, with double trusses spaced usually every 12 feet, we place joists every four feet between the truss bottom chords and run the steel the width of the building. If your trusses are spaced every four feet, you could safely attach the steel to the bottom of them and run the length of the building. I have heard of cases where trusses have been spaced every eight to 10 feet and people have attached the liner length of the building to the bottom of the trusses with no other framing supports. Personally I feel the deflection of the steel between trusses would be unsightly.
 DEAR POLE BARN GURU: I have a 42 x 60 with insulation in walls and roof, 26 gauge metal, wood trusses, 10 feet o.c. with 2 x 6 purlins. I do furniture and cabinet work and love the insulation but would like to add the white metal ceiling, to help with the heating, cooling, and lighting. Can I add trusses in between existing ones, and build them underneath the purlins? If so can the white metal span 5 feet for a metal ceiling? CHARLES IN BUTLER
DEAR POLE BARN GURU: I have a 42 x 60 with insulation in walls and roof, 26 gauge metal, wood trusses, 10 feet o.c. with 2 x 6 purlins. I do furniture and cabinet work and love the insulation but would like to add the white metal ceiling, to help with the heating, cooling, and lighting. Can I add trusses in between existing ones, and build them underneath the purlins? If so can the white metal span 5 feet for a metal ceiling? CHARLES IN BUTLER





