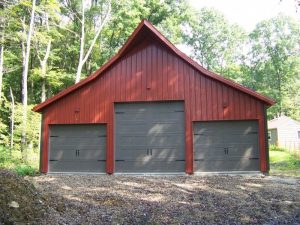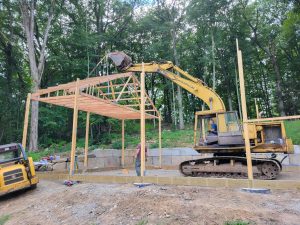With fully engineered post frame buildings becoming a popular barndominium design solution, future home owners are looking for more variety in their builds.
Loyal reader KEITH in MADISON is one of these and writes:
“Thanks very much for all the work you do to make this website such a treasure trove of information!
Online, I see almost exclusively 4/12 pitch post frame trusses, even on residential builds. Why is that? Is it possible to have, say, a 12/12 pitch roof with all the existing benefits of post-frame (ease of construction, affordability, engineered trusses, etc.)?”
 Mike the Pole Barn Guru writes:
Mike the Pole Barn Guru writes:
Thank you for your kind words, they are appreciated!
In most instances a 4/12 slope is a least expensive design solution. Lesser slopes require larger or higher graded members and pressed steel connector plates, steeper slopes often allow for smaller components, however they are greater in length and at a certain point cause challenges in fabrication and shipping. Many truss manufacturers are limited to trusses with a 12 foot overall height, due to their equipment. Taller trusses can require a piggyback (or cap) to create requested profiles. As slope increases, more roof purlins are needed and both roof and endwall steel lengths increase.
A consideration many miss – is design of wall columns is impacted by them having to carry wind against roof surfaces. As your roof grows in height, loads can increase significantly (but not prohibitively expensively).
By maintaining a single slope for an option, makes for pricing very simple for providers lacking in sophisticated engineering design and pricing software.
With all of this said, our system can do any slope you desire – even down to fractions of a degree of slope. My own personal first post frame shouse (shop/house) was done with 7/12 slope trusses to match an existing cabin on our property. Currently, we live in a post frame barndominium using gambrel trusses where slopes are 6/12 and 24/12. When it comes down to it – if you can dream it, chances are excellent we can provide a structurally sound design solution for your new building.
 We do not provide just trusses, as this lends itself to people believing they have an “engineered building” just because they have trusses built from engineer sealed drawings. In event of a collapse due to the balance of the structure not being designed by a RDP (Registered Design Professional – architect or engineer) fingers start to be pointed towards whoever provided the trusses.
We do not provide just trusses, as this lends itself to people believing they have an “engineered building” just because they have trusses built from engineer sealed drawings. In event of a collapse due to the balance of the structure not being designed by a RDP (Registered Design Professional – architect or engineer) fingers start to be pointed towards whoever provided the trusses.






