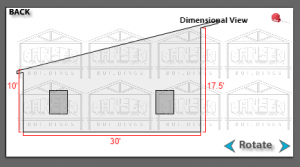When the Requests Are Interesting
My encouragement to potential clients is to share with us your troubles and your goals – and let us structurally design for you the best solution which is a marriage between wants, needs, budget and available space.
Finding happiness in a new building, is much akin to success at finding the person to become the “ideal” spouse. If one goes into either situation with too much advice from well-meaning friends and lots of preconceived notions as to what they think they want, chances are the satisfaction level with the experience is going to be less than it could or should be.
Here is an actual recent request:
 “I will be building a single slope (roof and 3 sides covered with corrugated steel) pole barn similar to one of your designs online. My ideal design is 20 by 30 with 1 foot roof overhang. The structure consists of (3) 20 x 10 bays. High side to be 12 feet and low side to be 10 feet with bay entry at high side. I will only consider steel posts (8) for the vertical pole construction. For the roofing material please include 2 each opaque roof sheathing for each bay (natural lighting). Design to include high wind (50 mph) with 18″ snow load. Please provide a detailed bill of material including foundation (30 to 36 inch footing depth (no slab) with bid. I will be requesting engineered drawings. The shipping destination is xxxxx zip code so please include shipping total and tax in bid.
“I will be building a single slope (roof and 3 sides covered with corrugated steel) pole barn similar to one of your designs online. My ideal design is 20 by 30 with 1 foot roof overhang. The structure consists of (3) 20 x 10 bays. High side to be 12 feet and low side to be 10 feet with bay entry at high side. I will only consider steel posts (8) for the vertical pole construction. For the roofing material please include 2 each opaque roof sheathing for each bay (natural lighting). Design to include high wind (50 mph) with 18″ snow load. Please provide a detailed bill of material including foundation (30 to 36 inch footing depth (no slab) with bid. I will be requesting engineered drawings. The shipping destination is xxxxx zip code so please include shipping total and tax in bid.
I look forward to receiving your bid and perhaps purchasing your product.”
Obviously, this person felt they had their solution pretty well figured out…..
Except they neglected to do any research, which would have saved them from having to write out their wants and click submit!
Here is my take on their request:
Single slope buildings are rarely the best practical design solution. https://www.hansenpolebuildings.com/blog/2014/11/single-slope-roof/
With the building sloping only two feet across 20 feet, the 1.2/12 roof slope is not going to be conducive to moving weather off (rain or snow) and is so flat the steel warranty will be void.
Here is where the two of us are most certainly not a fit: “I will only consider steel posts (8) for the vertical pole construction.” As we don’t use columns other than wood, the specifying only considering the use of steel posts, eliminates us (as well as many others) from possibly being suppliers. The use of only eight “posts” means the 20 foot walls are going to have to span from corner column to corner column – while this might not be an issue in all steel construction, wood wall girts will be hard pressed to meet this criteria.
It also means trusses or rafters which must clearspan the 20 from wall-to-wall, which could significantly affect both project cost, as well as the interior clear (vertical) height.
“For the roofing material please include 2 each opaque roof sheathing for each bay (natural lighting).” This request, especially given the near flat roof slope, is probably dooming the finished product to at least roof leaks, if not worse.
Read more about roof skylights here: https://www.hansenpolebuildings.com/blog/2014/09/skylights-2/
This client has not done his homework, as 50 mph (miles per hour) is not a high wind speed when the minimum Building Code requirement anywhere in the United States is 85 mph.
More on wind speeds here:
https://www.hansenpolebuildings.com/blog/2012/04/wind-speed/
The 18 inch snow load is not going to be what his Building Official has in mind either: https://www.hansenpolebuildings.com/blog/2013/11/design-criteria-3/
And, of course, no true pole building kit package supplier worth their salt is going to hand out a materials’ list prior to a client ordering. Why not? Read this: https://www.hansenpolebuildings.com/blog/2012/03/materials-list/
While we do include delivery to the site as part of our quotes, sales taxes are typically a different situation altogether as noted here:
https://www.hansenpolebuildings.com/blog/2013/06/pole-buildings-internet-sales-tax/
Perhaps the requirement of engineer sealed drawings will help to steer this client closer to what might be a more practical and affordable design solution while still getting his ultimate goal – a single slope roof design.






