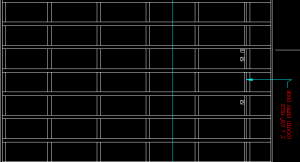Rusted Roof on Old Pole Barn
Reader DAVE in GRANDVILLE writes: “I have a technical question.
I have a older Hansen pole barn that previous homeowners had built. Guessing 20yrs old +/-.
Roof is showing approx 75% rusted with no paint left and all steel on bld. is 50% gone as well.
I’m looking to give it a facelift/remodel for cosmetic/function due to minor roof leaking starting.
Questions:
1. Is there a product available to apply over existing steel roof before have new roof completed? Thoughts: roofing paper, ice/water barrier or something of this nature? This would eliminate need to remove current steel roof that’s insulated beneath steel.
Good idea or bad? Please way in on thought.
2. Is there a alternate paint/epoxy type option for something of this nature vs replacement with new? If so what?”
Mike the Pole Barn Guru writes:
It is actually highly doubtful for your building to be a Hansen Pole Building, as we have only been in business since 2002 and did not deliver a building into your state until about 10 years ago. In any case, it sounds like you need some assistance. Unless you are in a highly corrosive atmosphere, it would be unusual for even basic polyester paint to experience the type of deterioration you describe. At 30 or more years of age, it would be more of a possibility.
 It would probably be a bad idea to try to roof over the existing roof steel as the screw fastener heads would be in the way. If you feel leaving the roof in place is the only option, you could probably run 2×4 nailers placed flat on the roof every two feet (parallel to the ribs of the roof steel), using a pair of three inch or longer hot dipped galvanized ring shank nails through the nailer, through the existing roofing and into the roof purlins below. Then 2×4 could be placed flat every two feet going the length of the building (again attached with the same nailing as above) to screw the new roofing to.
It would probably be a bad idea to try to roof over the existing roof steel as the screw fastener heads would be in the way. If you feel leaving the roof in place is the only option, you could probably run 2×4 nailers placed flat on the roof every two feet (parallel to the ribs of the roof steel), using a pair of three inch or longer hot dipped galvanized ring shank nails through the nailer, through the existing roofing and into the roof purlins below. Then 2×4 could be placed flat every two feet going the length of the building (again attached with the same nailing as above) to screw the new roofing to.
This solution would also entail adding some sort of new rake and eave trims to keep critters from flying in between layers of roofing and making a home there.
 A company called Conklin Products does offer what is purported to be a complete waterproofing system for metal roofs which is advertised to stop leaks and inhibit rust. I have not personally used this product, so it is not an endorsement: https://www.conklin.com/productinformation.cfm?line_id=07,08&pl=02&catID=08&plname=Roof%20Coatings&.
A company called Conklin Products does offer what is purported to be a complete waterproofing system for metal roofs which is advertised to stop leaks and inhibit rust. I have not personally used this product, so it is not an endorsement: https://www.conklin.com/productinformation.cfm?line_id=07,08&pl=02&catID=08&plname=Roof%20Coatings&.
If it was my own roof, I would peel off the existing steel and replace with new steel roofing – which has the best possible warranty against fading and chalking. If available, this is my paint finish of choice: https://www.hansenpolebuildings.com/2014/05/kynar/.






