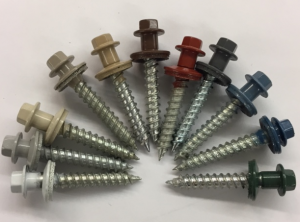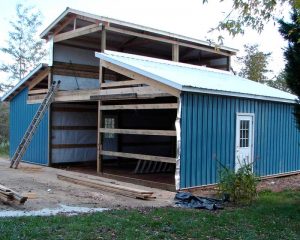On Facebook I am a member of a discussion group for Pole and Post frame building professionals only. Recently one of our group members posed a question, “What are the extras you do to set yourself apart”?
It was only then I realized there are some significant differences between a Hansen Pole Building and other alternative suppliers:
Most important is every Hansen Pole Building is fully engineered (not just engineered trusses) specifically to match our client’s building features (all doors and windows placed) and individual jobsite conditions (snow, wind, wind exposure, seismic loads). Not only are building plans sealed and signed by a Registered Professional Engineer, but also a complete set of verifying calculations is provided. This ensures to our client his or her new structure is designed to withstand this given set of load conditions and will be structurally sufficient. A few thoughts on non-engineered buildings here: https://www.hansenpolebuildings.com/2014/10/non-engineered-building/.
Entry doors are important as they are one of very few moving parts on a post frame building. Ideally you want your building to be secure – without a threat of it being kicked in by a miscreant due to having wooden jambs. All Hansen Pole Buildings entry doors are insulated steel doors with steel jambs and are factory finish painted. These are sturdy enough to keep honest people honest and they will not have to be painted (or repainted), unlike most wood jamb doors. Why your entry door is important: https://www.hansenpolebuildings.com/2015/09/pole-building-door-safety/.
 When it comes to steel roofing and/or siding we tested actual steel sheeted assemblies to determine shear strength. Our testing led to development of an entirely new screw design to provide maximum system strength (https://www.hansenpolebuildings.com/2012/08/this-is-a-test-steel-strength/). We couldn’t leave well enough alone, so we had these ‘super screws’ powder coated to minimize or prevent paint chipping. Beauty and strength, a great combination: https://www.hansenpolebuildings.com/2014/01/powder-coated-screws/.
When it comes to steel roofing and/or siding we tested actual steel sheeted assemblies to determine shear strength. Our testing led to development of an entirely new screw design to provide maximum system strength (https://www.hansenpolebuildings.com/2012/08/this-is-a-test-steel-strength/). We couldn’t leave well enough alone, so we had these ‘super screws’ powder coated to minimize or prevent paint chipping. Beauty and strength, a great combination: https://www.hansenpolebuildings.com/2014/01/powder-coated-screws/.
Prefabricated wood double (ganged) roof trusses directly aligned with sidewall columns. There are a myriad of structural and ease of assembly benefits to this system, read about them here: https://www.hansenpolebuildings.com/2018/04/is-the-double-truss-system-stable-for-the-midwest/.
Prevention of condensation below roof steel is an essential feature in any use structure. Reflective Radiant Barriers are a very popular design solution. Most often these are provided as square edged four foot width rolls, requiring taping of all seams in order to maintain continuity. We found this system to be inefficient, so we went to having this manufactured just for us in six foot widths plus including an adhesive pull strip tab along one side to eliminate seam taping. This wider width matches up well with two, three foot wide steel panels and reduces the amount of product having to be handled. Extended reading is available here: https://www.hansenpolebuildings.com/2017/05/effective-reflective-insulation/.
Most common sidewall column spacing is every 10 to 14 feet. This allows for greater flexibility in wider doors in sidewalls, without a need for expensive (and occasionally difficult to install) structural headers. It also minimizes probably the worst part of post frame construction – digging holes. You won’t want to miss this: https://www.hansenpolebuildings.com/2016/03/efficient-buildings/.
Bookshelf style wall girts, for all spans over eight feet. Turned in this direction makes for very stiff walls, meeting Code requirements for both strength and deflection limitations. Read about how this works and why it is important: https://www.hansenpolebuildings.com/2012/03/girts/.
Most Hansen Pole Buildings come with overhangs (in my humble opinion they all should). And most of these overhangs are enclosed (they have soffits). Besides superior looks, when factory perforated the soffit material becomes an integral part of a properly vented attic. https://www.hansenpolebuildings.com/2012/03/overhangs-2/. Our most popular soffit material is vinyl, which is manufactured in 12 foot long panels. Most overhangs are 12, 18 or 24 inches in width, necessitating having to cut them into smaller pieces. As a service to our clients, we have developed an in-house precutting line to eliminate field cutting.
Hansen Pole Buildings’ Instant Pricing™ program allows for total customization of building width, length, height and roof slopes – without paying a premium to do so. More about Instant Pricing here: https://www.hansenpolebuildings.com/2019/10/hansen-buildings-instant-pricing/.
500+ page illustrated step-by-step Construction Manual. It does matter how good post frame building plans are (and ours are specific down to showing every piece), if there are not great instructions to guide contractors or Do-It-Yourselfers to an excellent installation. There is nothing even remotely close to ours! Find out how this manual has made my life easy: https://www.hansenpolebuildings.com/2011/07/how-often-and-why-building-technical-support/, even though we also offer unlimited free Technical Support! If you, or your builder, get stuck or are just unsure actual experienced experts will answer your questions or just reassure you (when necessary).
 And, something no other post frame building kit provider has – a Written Limited Lifetime Structural Warranty on all non-commercial post frame building kits. https://www.hansenpolebuildings.com/2015/11/pole-building-warranty/.
And, something no other post frame building kit provider has – a Written Limited Lifetime Structural Warranty on all non-commercial post frame building kits. https://www.hansenpolebuildings.com/2015/11/pole-building-warranty/.
These benefits clearly show why Hansen Pole Buildings provides The Ultimate Post Frame Building Experience™.

 When it comes to steel roofing and/or siding we tested actual steel sheeted assemblies to determine shear strength. Our testing led to development of an entirely new screw design to provide maximum system strength (
When it comes to steel roofing and/or siding we tested actual steel sheeted assemblies to determine shear strength. Our testing led to development of an entirely new screw design to provide maximum system strength ( And, something no other post frame building kit provider has – a Written Limited Lifetime Structural Warranty on all non-commercial post frame building kits.
And, something no other post frame building kit provider has – a Written Limited Lifetime Structural Warranty on all non-commercial post frame building kits. 





