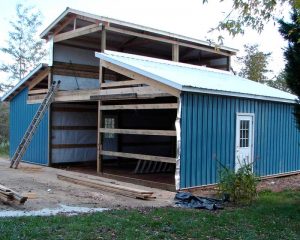One from the Archives that made me laugh out loud. There is still a great deal of misunderstanding about steel thickness and the shear strengths associated with different gauges.
Rachel is one of the Building Designers at Hansen Buildings. This afternoon she sends me an Instant Message. Here is how it went:
Rachel: “Want to hear a new one?”
Me: “Always”
Rachel: “This customer talked to a local builder about 29 gauge steel and the builder said…
Me: “Drum roll please”
Rachel: …..”Miller makes a beer can thicker than that”.”
Me: “And no, Miller does not make a thicker beer can”
Rachel: “Thought you would get a kick out of that”.
And Rachel was entirely right, as it did get me going. I went on my learning mission for the day and found the average beer can is 80 micrometers thick (to us non-metric folks .0031”). If you have ever tried to smash a beer can on your forehead you can relate to this not being very thick. 29 gauge steel has a minimum steel thickness of .0142”.
Beer cans are also made of aluminum, not steel, with a tensile strength of about 13,000 pounds per square inch (psi). 29 gauge steel has a minimum yield point of at least 80,000 psi.
Whether the builder believes the client would seriously believe this or not, he has made himself look foolish.
The 29 gauge steel used on post frame (pole) buildings by not only us, but virtually every other provider and builder in the country, is over 4-1/2 times thicker and more than six times stronger in tensile strength than the Miller beer can.
Plus, when it comes to spanning capabilities, the calculations are a product of the square of the steel thickness. This makes the 29 gauge steel roofing and siding right about 130 times stronger than Miller beer cans for roofing and siding.
Moral – make a Miller beer can out of 29 gauge steel and try smashing on your forehead. My money is on the can to win!








