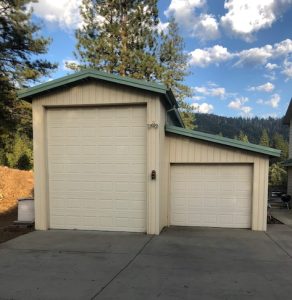A reader writes:
“I’m thinking of building an attached garage. I know the pole barn type garages seem to be a bit cheaper and quicker to install. My question is can you attach these to the house or can you only build these separately? I live in northeast Tennessee. I am just asking if this is generally done, or if there are problems/cons to doing this. I know building codes vary, and eventually I plan to get estimates. But right now I’m just in the consideration of my options phase.”
Pole buildings are Building Code conforming structures, so there is no reason why one could not be attached to an existing home. There are some considerations to keep in mind, which may make it more affordable to build a free standing garage instead. But whether it’s “stick built” or a pole building, the pole barn garage will win hands down in overall construction cost.
When I was a builder, we first did one of these nearly 20 years ago. In my humble opinion, it could have been done in a more aesthetically pleasing manner than this first one. The existing home had wood T1-11 siding, a shingled roof and eave overhangs. To the client, saving dollars and being functional was more important than looks, so we attached a steel covered post frame garage without overhangs to his house. While it met his needs, I imagine it posed some challenges for eventual resale.
 Pole buildings have changed tremendously over the past 20 years in overall “looks”. Unless you can see the inside framework, from the outside they look every bit as attractive as the “stud wall” framework type. Overhangs, cupolas, ridge or gable vents, wainscot, and every type of roofing or siding imaginable is now seen on pole barn garages.
Pole buildings have changed tremendously over the past 20 years in overall “looks”. Unless you can see the inside framework, from the outside they look every bit as attractive as the “stud wall” framework type. Overhangs, cupolas, ridge or gable vents, wainscot, and every type of roofing or siding imaginable is now seen on pole barn garages.
Other than speed and ease of construction, the big savings in pole building construction comes in the footings/foundation/concrete phases. By having isolated columns supporting widely spaced roof trusses, holes can be augured for the holes and backfilled with minimal amounts of concrete. Even with a relatively modest two-car pole barn garage, this can amount to saving thousands of dollars on the project.
Personally, I’d always try to go for matching the looks of the existing home. Pole buildings can support a myriad of siding and roofing choices to match what was previously used.
Consideration to be aware of – as a mixed use occupancy (dwelling and a garage), a minimum one hour fire wall must be created between the living space and the garage. This usually entails adding a layer of 5/8” Type X gypsum board, fire taped to the garage side of the jointly shared wall. In some cases, the Building Official may require the removal of existing sidings from the house (most certainly if the siding is vinyl). If the house is stud wall framed (as most are), the wall will probably be more than structurally capable of carrying the weight of the attached building by adding appropriate dimensional lumber nailers to the home. Whether the garage is stick built or pole barn framed, either one may require this fire wall.
Any windows, which would have looked out of the house and into the garage, must be removed – as they will not be allowed by code. Again, this applies to any type of garage you are adding.
One more consideration when attaching a garage to a home is to check with your local real estate tax folks on whether your taxes on the addition will be higher or lower depending on whether the garage is attached or free standing. When my wife added a garage to her home in South Dakota, the taxes were actually less having it attached. If more, is the convenience of not having to go outside to access your garage well worth the extra dollars each year? For some, the convenience wins, especially if you expect to go in and out of the house with snow piled high and temperatures below zero.
Good planning on the client’s part – considering all the options and then making an informed decision. The short answer to can she attach a pole barn garage to a house? Without a doubt for savings and aesthetics…yes!






