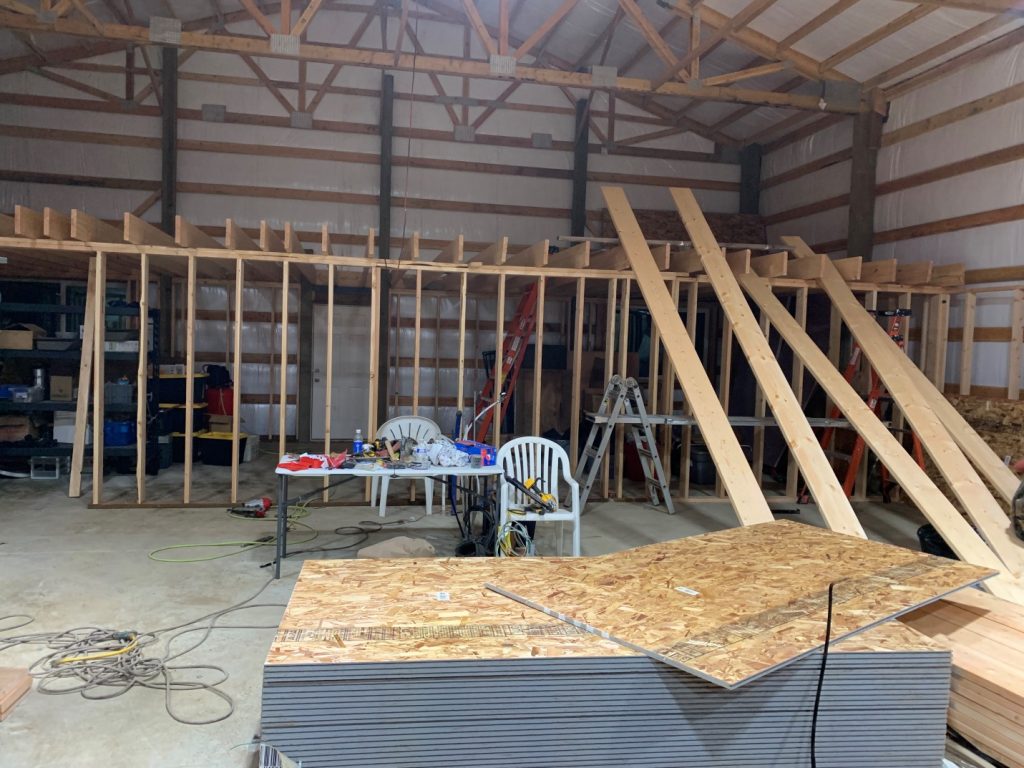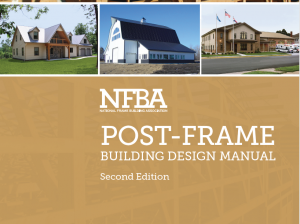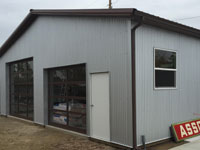Today the Pole Barn Guru responds to readers questions regarding assistance in designing that is “rock solid for generations to come” using the reader’s own sawn lumber, a questions about adding a living quarter to an insulated building, and advice in bracing a post frame building better suited for a registered design professional.
DEAR POLE BARN GURU: Greetings, been following you on Facebook for a while and thought I’d reach out. I’m looking to build a pole building in Oregon, roughly 60×120, pretty flexible on designing and I’m sawing my own wood for the project, except for the trusses. I don’t need stamped engineered plans, I will be building it myself as an ag building that doesn’t require permit. However, I do need help with the design to make sure that its rock solid for generations to come. Is this something that you could help me with? Thank you in advance and kind regards. OMER in EUGENE
 DEAR OMER: Thank you for being a loyal follower. Although I certainly have the ability to do your structural design, I prefer not as it would place me in a position of liability as well as practicing engineering without a license. Even though you are building a permit exempt agricultural building, I would encourage you to build from engineered plans – as you say you want it to be “rock solid for generations to come”. Only having it fully engineered is going to give you this sort of assurance. Sawing your own wood is also problematic https://www.hansenpolebuildings.com/2020/01/free-home-milled-lumber/ unless you have an ability to dry it to under 19% moisture content, surface (plane) it and have it grade stamped by a certified lumber grader.
DEAR OMER: Thank you for being a loyal follower. Although I certainly have the ability to do your structural design, I prefer not as it would place me in a position of liability as well as practicing engineering without a license. Even though you are building a permit exempt agricultural building, I would encourage you to build from engineered plans – as you say you want it to be “rock solid for generations to come”. Only having it fully engineered is going to give you this sort of assurance. Sawing your own wood is also problematic https://www.hansenpolebuildings.com/2020/01/free-home-milled-lumber/ unless you have an ability to dry it to under 19% moisture content, surface (plane) it and have it grade stamped by a certified lumber grader.
DEAR POLE BARN GURU: I have a insulated pole building (sides and roof). I am framing in a small living quarter within the building and want to know if there are issues if I insulate the living quarters and should I put a vapor barrier on the inside framing? There is a 2″ gap behind the 2×4 wall and the current insulation/vapor barrier. I could leave the 2″ gap all the way to the attic or I can seal that, but assume best if I let the air gap breath. Attached is a picture. Look forward to your advice and thank you in advance. JIM in DEER PARK

DEAR JIM: If you were to leave this two inch gap open on top, it does defeat any insulation value potentially gained from having wall Metal Building Insulation. If you can tightly seal this air space, it will actually help to increase your heating/cooling efficiency. Should you do so, you should use unfaced rock wool/mineral wool batts and not add an interior vapor barrier. This will cause your space to dry to the inside, so mechanical dehumidification may prove necessary. Should you choose to leave gap open, you can used faced batts.
 DEAR POLE BARN GURU: I have a 40″ side wall pole barn with rough cut red oak 6″ x 6″ posts on 8″ centers. The posts are bolted to engineered U braces that are secured in the concrete. The top of the posts have 2″ x 8″ rough cut red oak inside and out secured with through bolts. The bottom of the posts where they are secured to the u braces seem to me as a pivot point. Would “Y” bracing from the top down to about 4 foot to the center of each post be sufficient, or do I need to come down to the bottom near the U braces and run a board all the way across the 40 foot span and then 1 in the middle and “W” brace the side walls. I was thinking of keeping it open with the oak sealed with linseed oil or equivalent for looks, but could close in the sides. Thanks RUSS in STUARTS DRAFT
DEAR POLE BARN GURU: I have a 40″ side wall pole barn with rough cut red oak 6″ x 6″ posts on 8″ centers. The posts are bolted to engineered U braces that are secured in the concrete. The top of the posts have 2″ x 8″ rough cut red oak inside and out secured with through bolts. The bottom of the posts where they are secured to the u braces seem to me as a pivot point. Would “Y” bracing from the top down to about 4 foot to the center of each post be sufficient, or do I need to come down to the bottom near the U braces and run a board all the way across the 40 foot span and then 1 in the middle and “W” brace the side walls. I was thinking of keeping it open with the oak sealed with linseed oil or equivalent for looks, but could close in the sides. Thanks RUSS in STUARTS DRAFT
DEAR RUSS: Thank you for reaching out to me. Your dilemma should ideally be solved by a Registered Professional Engineer, however your build is going to add a degree of complexity and liability most engineers do not want to take on – ungraded rough sawn lumber. I would recommend you contact a few local engineers, as anyone interested in taking this on should come to your building site and do a thorough analysis of what you have. From this, they may be able to design engineered repairs for anything they find to be structurally inadequate.
 As we see in Chapter 1 of the Post Frame Building Design Manual (PFBDM), post frame construction has been around for hundreds of years. The performance, life expectancy, and reduction of material and labor costs are all reasons that this type of construction is becoming more popular today. We see not only construction in agricultural settings, but residential construction is rapidly growing in today’s price and time conscious market. However, structural design is critical to ensure long life and adequate performance of the building.
As we see in Chapter 1 of the Post Frame Building Design Manual (PFBDM), post frame construction has been around for hundreds of years. The performance, life expectancy, and reduction of material and labor costs are all reasons that this type of construction is becoming more popular today. We see not only construction in agricultural settings, but residential construction is rapidly growing in today’s price and time conscious market. However, structural design is critical to ensure long life and adequate performance of the building. 





