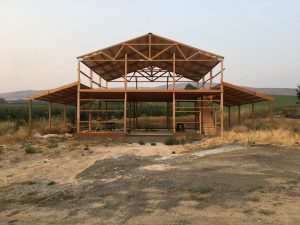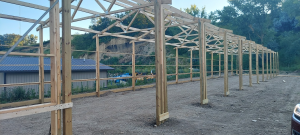Adding a Second Floor in an Existing Pole Building
 More than one pole (post frame) building owner has an idea of adding a second floor inside their existing building. Or, they plan a new post frame building with an idea of a future second floor being incorporated.
More than one pole (post frame) building owner has an idea of adding a second floor inside their existing building. Or, they plan a new post frame building with an idea of a future second floor being incorporated.
This apparently simple proposition has no simplicity involved.
Reader RYAN in HAMPSTEAD writes:
“Good morning,I have a 30×40 pole building, and I’m looking to add a partial second floor. The posts are 8x8s, set at 8′ OC. I’ve attached a layout for trusses that I received from another vendor, based on specs I provided. The exact indoor measurement is about 29’11” outside to outside of the 8x8s (to the exterior sheeting). The distance between the posts is about 28’6″. So the joists should be field trimmable or around 29’8″ to carry from ledger to ledger. I do not currently have the ledger/ribbon boards purchased or installed.
The trusses will be clear span, and the total floor space will be 30’x24′ with a cutout for a staircase. Can you send a quote for this? The shipping zip is 21074.
Thanks.”
Mike the Pole Barn Guru Writes:
Hansen Pole Buildings does not manufacture trusses, so we weren’t able to solve this portion of Ryan’s challenge. However, there are some considerations anyone should consider when looking towards a second floor being inserted in an existing post frame building.
Before moving forward, an EOR (Engineer of Record) should have originally designed your building. This person should be consulted with, as a second floor places a tremendous load upon wall columns and may overload footings (not to mention columns themselves), possibly causing columns to sink. Headers (also known as ledgers/ribbon boards) as well as attachment of floor trusses to them also need to be engineer designed. If somehow an engineer did not design your building, a competent one should be engaged to verify adequacy or design a repair.
Don’t be pennywise and pound foolish when it comes to structural changes involving a second floor, mezzanine or loft – lives you save may be your own, or those of a loved one!
 While I appreciate your questions, we as a company and me as an individual do not provide free engineering services. In answer to your questions:
While I appreciate your questions, we as a company and me as an individual do not provide free engineering services. In answer to your questions:





