In What Ways Does Hansen Pole Buildings Provide the Strongest Post Frame Building?
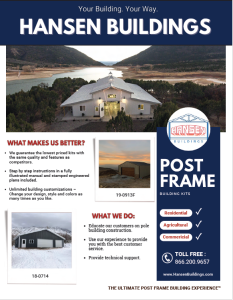 My curiosity got an upper hand on me this morning, so I asked AI Chat this very question. Here is what it responded with:
My curiosity got an upper hand on me this morning, so I asked AI Chat this very question. Here is what it responded with:
“Hansen Pole Buildings stands out in the post-frame building industry for several reasons that contribute to the strength and durability of their structures:
1. Superior Materials: They use glulam columns that are 157% stronger than typical lumber, which are also treated for moisture resistance. This helps prevent warping and twisting, ensuring long-lasting stability.
2. Engineered Designs: Each building is fully engineered to meet specific local conditions, including snow and wind loads. This engineering is backed by a professional engineer’s seal, ensuring that the structures are built to withstand various environmental stresses.
3. High-Quality Lumber: Hansen employs machine stress-rated lumber for wall girts and trusses, which minimizes defects and enhances strength. This type of lumber is less prone to warping and provides better dimensional stability.
4. Innovative Connections: They utilize advanced fastening systems, such as Simpson screws, which provide stronger connections than traditional nails, allowing for easier adjustments during construction.
5. Customization and Versatility: Their buildings can be tailored for various uses, from agricultural to residential, and they offer extensive customization options to meet specific client needs.
6. Lifetime Warranty: Hansen Pole Buildings offers a limited lifetime structural warranty on their kits, which reflects their confidence in the durability and quality of their products.
These features collectively ensure that Hansen Pole Buildings provides some of the strongest and most reliable post-frame structures available on the market today.
Building the strongest possible post frame building offers several distinct advantages that enhance its performance, longevity, and overall value. Here are the key benefits:
1. Enhanced Structural Integrity: A strong post frame building is designed to withstand extreme weather conditions, including heavy snow loads and high winds. The deep anchoring of posts provides stability, reducing the risk of structural failure.
2. Longevity: With high-quality materials and robust construction techniques, these buildings can last for decades with minimal maintenance. The durability of pressure-treated wood and metal siding helps resist rot, pests, and corrosion.
3. Energy Efficiency: Strong post frame buildings can accommodate thicker insulation due to their design, leading to better energy efficiency. This results in lower heating and cooling costs, making them more economical over time.
4. Flexibility in Design: The absence of interior load-bearing walls allows for large, open spaces that can be customized for various uses. This adaptability is beneficial for future modifications or expansions.
5. Cost-Effectiveness: While the initial investment might be higher for stronger materials, the long-term savings on maintenance, energy bills, and repairs make it a cost-effective choice. The reduced need for repairs and upkeep translates to lower lifetime costs.
6. Quick Construction: Strong post frame buildings can be erected faster than traditional structures due to their simplified design and fewer components. This efficiency can be crucial for businesses needing to minimize downtime.
7. Versatility: These buildings can serve multiple purposes, from agricultural storage to commercial spaces, making them a versatile investment. Their strength allows them to be used in various applications without compromising structural integrity.
In summary, investing in a strong post frame building not only ensures durability and energy efficiency but also provides flexibility and cost savings over time. It’s a smart choice for anyone looking to build a reliable and adaptable structure. Hansen Pole Buildings is known for providing high-quality DIY post frame building kits that emphasize strength and durability. Here are some key features that contribute to the robustness of their structures:
1. Glulam Columns: Hansen uses glulam (glued laminated timber) columns, which are stronger and more stable than traditional solid-sawn lumber. This material is 45% stronger and offers better dimensional stability, reducing the risk of warping.
2. Engineered Plans: Each kit comes with engineer-sealed plans tailored to local building codes and load requirements, ensuring that the structure can withstand environmental stresses like wind and snow.
3. High-Quality Materials: The kits include premium kiln-dried lumber and structural screws that provide superior shear strength compared to nails. This results in a more secure and durable building.
4. Double Truss System: Hansen employs a double truss system that enhances the roof’s load-bearing capacity, distributing weight more evenly and reducing the likelihood of roof failure.
5. Lifetime Warranty: They offer a written limited lifetime warranty on structural components, which reflects their confidence in the durability of their buildings.
Overall, Hansen Pole Buildings provides a strong option for DIY enthusiasts looking to construct a durable post frame building. Their focus on quality materials and engineering makes them a reputable choice in the market.”
Artificial Intelligence proves to be intelligent! Don’t just take AI’s word for it, call 1.866.200.9657 for “The Ultimate Post Frame Building Experience™”.
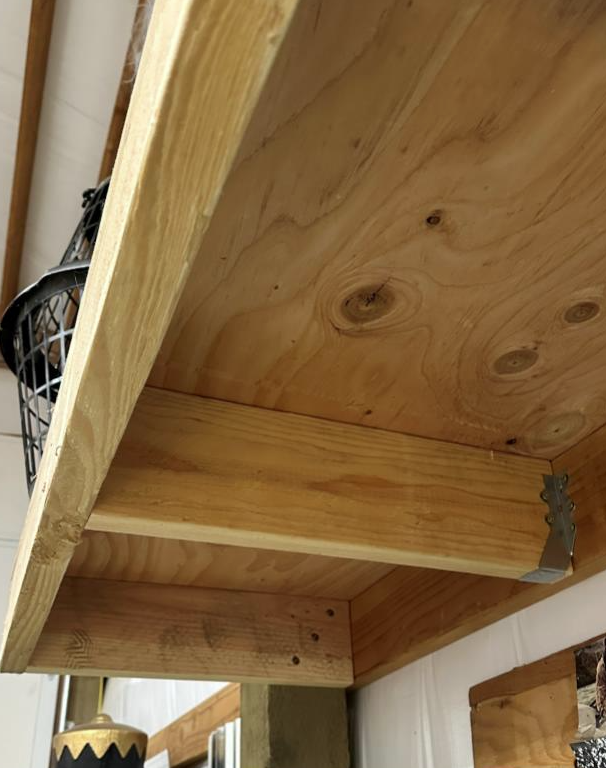
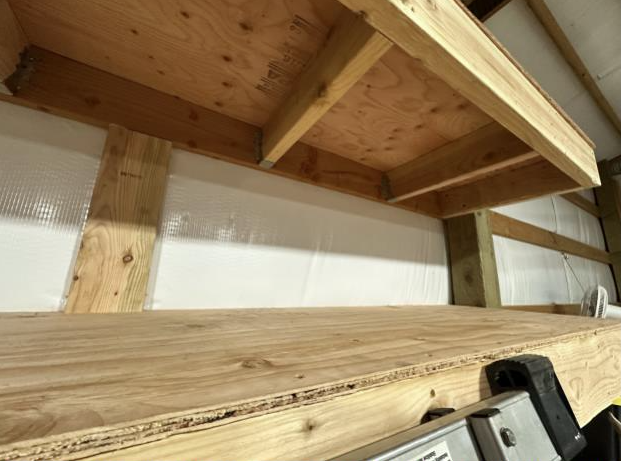
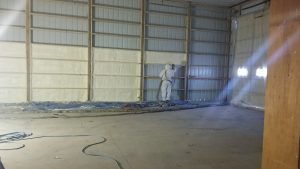 DEAR RON: Only articles I have read in regards to possible premature steel degradation have been on websites selling other types of insulation, so I take them with a block of salt. I have closed cell spray foam in my own post frame barndominium and we used it when we added onto our warehouse, can’t say we have experienced any negative challenges. We have also had hundreds of clients successfully use closed cell spray foam applied directly to steel roofing and siding.
DEAR RON: Only articles I have read in regards to possible premature steel degradation have been on websites selling other types of insulation, so I take them with a block of salt. I have closed cell spray foam in my own post frame barndominium and we used it when we added onto our warehouse, can’t say we have experienced any negative challenges. We have also had hundreds of clients successfully use closed cell spray foam applied directly to steel roofing and siding.









 DEAR POLE BARN GURU: I have an existing 36x36x12 pole barn and would like to do an additional 36-48 roof only build off the back. I used the Oregon ready build plans for my existing barn, built in 2019. My 2 over head doors are on the end wall. I was told by my county official that the ready build plans cannot be added onto because they are stand-alone buildings, but maybe with engineering they could be. Do I need to consider building a separate barn 12′ behind mine or can I possibly get it engineered to be attached? Thank you. CLAYTON in SCAPPOOSE
DEAR POLE BARN GURU: I have an existing 36x36x12 pole barn and would like to do an additional 36-48 roof only build off the back. I used the Oregon ready build plans for my existing barn, built in 2019. My 2 over head doors are on the end wall. I was told by my county official that the ready build plans cannot be added onto because they are stand-alone buildings, but maybe with engineering they could be. Do I need to consider building a separate barn 12′ behind mine or can I possibly get it engineered to be attached? Thank you. CLAYTON in SCAPPOOSE Could and should are not necessarily the same. Sound engineering practice limits notch depths in columns to 1/6th of direction being notched, without requiring more complex engineering review. On a 6×6 (actual dimensions 5-1/2″ x 5-1/2″) this would allow notches to be only 7/8″ deep for an externally mounted girts, or if one was doing bookshelf girts, 7/16″ deep on both sides of column. With externally mounted girts, this could pose challenges with aligning other wall framing members such as splash planks, door headers, etc. For bookshelf girts, nail or screw connections would have to be angled, reducing lateral strength of this connection so as to require extra fasteners.
Could and should are not necessarily the same. Sound engineering practice limits notch depths in columns to 1/6th of direction being notched, without requiring more complex engineering review. On a 6×6 (actual dimensions 5-1/2″ x 5-1/2″) this would allow notches to be only 7/8″ deep for an externally mounted girts, or if one was doing bookshelf girts, 7/16″ deep on both sides of column. With externally mounted girts, this could pose challenges with aligning other wall framing members such as splash planks, door headers, etc. For bookshelf girts, nail or screw connections would have to be angled, reducing lateral strength of this connection so as to require extra fasteners.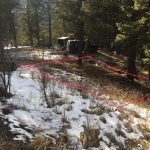 DEAR CHRIS: You can either excavate and have a stem wall on the formerly high side, or have a stem wall on the low side and fill. Stem wall can be poured concrete, ICFs or concrete block with wet set brackets, or we can incorporate a Permanent Wood Foundation wall between columns. A Hansen Pole Buildings’ Designer will be reaching out to you for more information about your new post frame building.
DEAR CHRIS: You can either excavate and have a stem wall on the formerly high side, or have a stem wall on the low side and fill. Stem wall can be poured concrete, ICFs or concrete block with wet set brackets, or we can incorporate a Permanent Wood Foundation wall between columns. A Hansen Pole Buildings’ Designer will be reaching out to you for more information about your new post frame building.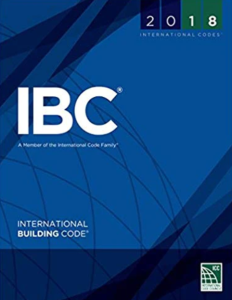 There is just no possible way for any one person to know all of this information, and how it applies.
There is just no possible way for any one person to know all of this information, and how it applies.





