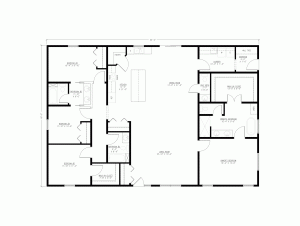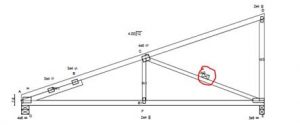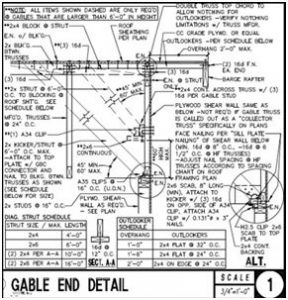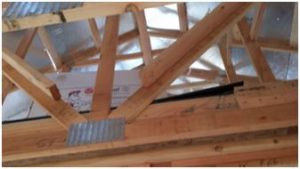This Wednesday the Pole Barn Guru answers reader questions about the recommendation of a pole barn home in Southern Florida, what type of custom plans Hansen Buildings provides, and pole barns in the great state of Texas.
 DEAR POLE BARN GURU: Hi, are Pole Barn Homes recommended in Southern Florida? It’s hot. If so, I would really like more details and design models to look at. Thanks BEAU in NORTH FORT MYERS
DEAR POLE BARN GURU: Hi, are Pole Barn Homes recommended in Southern Florida? It’s hot. If so, I would really like more details and design models to look at. Thanks BEAU in NORTH FORT MYERS
DEAR BEAU: Absolutely! We have provided hundreds of buildings in hot climates, far worse than Southern Florida (think areas like Phoenix). Post frame (pole barn) homes can also be engineered to withstand design wind speeds in excess of 200mph, as your area can see some extreme hurricane wind conditions. Your Hansen Pole Buildings’ Designer Brenner can assist in guiding you to a building solution able to meet your wants and needs, while maintaining comfort from heat and safety from wind.
 DEAR POLE BARN GURU: Can you do custom plans? MARCIA in TRAPPE
DEAR POLE BARN GURU: Can you do custom plans? MARCIA in TRAPPE
DEAR MARCIA: Absolutely we can. Every building we provide is 100% custom designed to best meet our clients wants and needs. We can provide floor plans, as well as every Hansen Pole Building coming with fully engineered, site-specific full multi-page 24” x 36” structural blueprints detailing the location and attachment of every piece (as well as suitable for obtaining Building Permits). This article details differences between floor and structural plans: https://www.hansenpolebuildings.com/2022/05/floor-plans-vs-structural-building-plans/
DEAR POLE BARN GURU: Hello, Pole barns are not built in my area and I’m don’t know why. Is there a good reason pole barns should not be built in central Texas? Thanks, JOE in BERTRAM
 DEAR JOE: Hansen Pole Buildings has provided hundreds of fully engineered, custom designed post frame buildings and barndominiums featuring America’s strongest glulaminated columns to our clients in Texas. Now Texas is a big state, so those buildings are scattered widely across 268.596 square miles. Should they be built in Central Texas – absolutely. Post frame (pole barns) are your most economical fully engineered permanent structures and can be designed for a plethora of uses. Why there are so few in your area? Easy – nearly all of Texas does not enforce building codes. This allows for all sorts of dubious structural integrity to be built, and they are. Most popular are “weld up” steel buildings and “blow away” carports. Now I have no issues with a fully engineered steel building welded on site by certified welders (ideally third-party inspected) – however when I have quizzed a few of these builders, they tell me their buildings would become overly expensive if engineered. Blow away carports are what they are.
DEAR JOE: Hansen Pole Buildings has provided hundreds of fully engineered, custom designed post frame buildings and barndominiums featuring America’s strongest glulaminated columns to our clients in Texas. Now Texas is a big state, so those buildings are scattered widely across 268.596 square miles. Should they be built in Central Texas – absolutely. Post frame (pole barns) are your most economical fully engineered permanent structures and can be designed for a plethora of uses. Why there are so few in your area? Easy – nearly all of Texas does not enforce building codes. This allows for all sorts of dubious structural integrity to be built, and they are. Most popular are “weld up” steel buildings and “blow away” carports. Now I have no issues with a fully engineered steel building welded on site by certified welders (ideally third-party inspected) – however when I have quizzed a few of these builders, they tell me their buildings would become overly expensive if engineered. Blow away carports are what they are.
 Thank you for your kind words in regards to this particular building. As every building we provide is uniquely engineered specifically for climactic conditions at site it will be built upon (as well as particular Building Code edition and local amendments), having this original set of structural plans would be worthless for where you are. Our engineers also will not place their seals on structural plans when we are not providing materials, as there is no way for them to otherwise assure materials being specified, will actually be incorporated into the building (some of these materials are proprietary to us as well).
Thank you for your kind words in regards to this particular building. As every building we provide is uniquely engineered specifically for climactic conditions at site it will be built upon (as well as particular Building Code edition and local amendments), having this original set of structural plans would be worthless for where you are. Our engineers also will not place their seals on structural plans when we are not providing materials, as there is no way for them to otherwise assure materials being specified, will actually be incorporated into the building (some of these materials are proprietary to us as well). DEAR POLE BARN GURU: I am currently in the process of getting my plans drawn up for a hybrid metal frame home. The plans are drawn up but are not engineered plans. Can I get a cost to have engineered plans drawn up by you if I send you the plans that I currently have. Also, I am located in California, Riverside County to be exact.
DEAR POLE BARN GURU: I am currently in the process of getting my plans drawn up for a hybrid metal frame home. The plans are drawn up but are not engineered plans. Can I get a cost to have engineered plans drawn up by you if I send you the plans that I currently have. Also, I am located in California, Riverside County to be exact. DEAR SAM: Think of a hole being drilled through as being an “open knot”. Lumber grading rules refer to these as being “Unsound or Loose Knots and Holes” due to any cause. Most structural framing – like wall girts and roof purlins or posts and timbers are graded as Number 2.
DEAR SAM: Think of a hole being drilled through as being an “open knot”. Lumber grading rules refer to these as being “Unsound or Loose Knots and Holes” due to any cause. Most structural framing – like wall girts and roof purlins or posts and timbers are graded as Number 2. Dry (drill) set column brackets (from any manufacturer) are not designed to resist moment (bending) loads. While they may work just fine, it only takes one good wind event to turn your beautiful new building upside down. Even worse – a smart insurance company will hire someone like me to testify what you used was not a structurally adequate design solution and deny your claim!
Dry (drill) set column brackets (from any manufacturer) are not designed to resist moment (bending) loads. While they may work just fine, it only takes one good wind event to turn your beautiful new building upside down. Even worse – a smart insurance company will hire someone like me to testify what you used was not a structurally adequate design solution and deny your claim!








