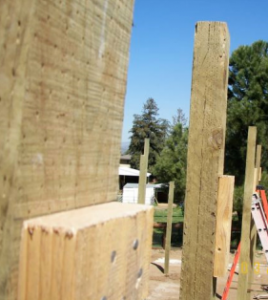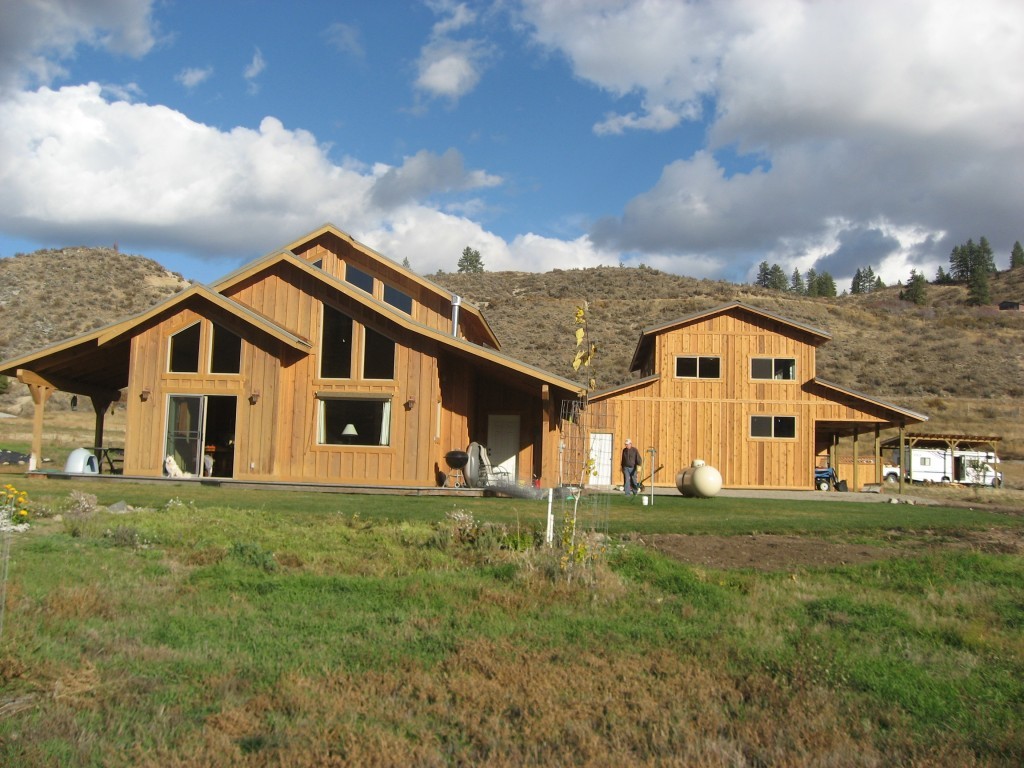Today’s Pole Barn Guru addresses questions regarding structural screws for bearing blocks, the strength of pine vs spruce, and adding more windows than plans indicate.
DEAR POLE BARN GURU: How many structural screws should I use in a bearing block for supporting a 2×12 rafter? KENT in OTIS ORCHARDS
DEAR KENT: In case you were unaware, Otis Orchards and several surrounding communities were originally part of a land swindle scheme. Marketed to Easterners with picturesque names such as Otis Orchards, Veradale and Opportunity practically untillable land was sold sight unseen. Those folks were mightily disappointed to find this area as being pretty much high desert gravelly soil covered with glacial moraine!
 Back to your question – this connection (as well as all connections for your building) should be detailed on engineered plans provided for your building. Actual number required will be determined by your engineer by calculating imposed wind and snow loads upon this connection, resisted by screws’ holding power. A structural screw’s load capacity will be affected by species of lumber being used as well as depth of penetration into members and direction loads are being applied.
Back to your question – this connection (as well as all connections for your building) should be detailed on engineered plans provided for your building. Actual number required will be determined by your engineer by calculating imposed wind and snow loads upon this connection, resisted by screws’ holding power. A structural screw’s load capacity will be affected by species of lumber being used as well as depth of penetration into members and direction loads are being applied.
If this has not been addressed on your plans, you need to contact either your engineer or whomever provided you with your building kit package.
 DEAR POLE BARN GURU: Could you give me a link or tell me pros and cons of using Pine or Spruce? Half of the load of lumber I ordered is warped, bowed, not usable for purlins. I am considering spruce if it is ok for 10’ and 12’spans. Thank you CALEB in TEXAS
DEAR POLE BARN GURU: Could you give me a link or tell me pros and cons of using Pine or Spruce? Half of the load of lumber I ordered is warped, bowed, not usable for purlins. I am considering spruce if it is ok for 10’ and 12’spans. Thank you CALEB in TEXAS
DEAR CALEB: I personally prefer working with SPF (Spruce) as opposed to SYP (Southern Yellow Pine). SYP tends to warp and twist very quickly and is more difficult to drive nails and screws into. SPF is stronger than SYP of an equal grade. You will want to confirm it being okay with your engineer who designed your building plans.
DEAR POLE BARN GURU: I’m wondering about the windows, if we want a lot more than you provide, how are they added in? Is it structurally sound to have walls of windows? MEGAN

DEAR MEGAN: All openings, including windows need to be considered and placed in your third-party independently engineer sealed plans provided with your post frame building kit. While you can have a large number of windows (or openings) in a wall, they do need to be accounted for.
 DEAR PATRICK: Thank you very much for your kind words. The goal is to be entertaining and informative which it sounds as if we are meeting in your eyes.
DEAR PATRICK: Thank you very much for your kind words. The goal is to be entertaining and informative which it sounds as if we are meeting in your eyes.







