Loft in a Weld Up Steel Building
Reader CINDY in TYLER writes:
“I am constructing the interior of a welded metal house that’s 20x18x12. I am trying to figure out how to add a loft. The building framing is constructed of I-beams and the walls have 2 rows of heavy 8” C-channel per wall, Though the lower C’s will have to be cut for window installation. But the upper C is about the right height for the floor. I only want the loft to be 20×9. I’m going to give you my ideas and would like your response, ideas, thoughts and recommendations please. I have a 20’ piece of steel 8” C-channel that I could run across the building that would finish the square framing, though I don’t weld ad not sure how to best attach it to the walls. After that I can install, with screws, 2×8 along the inside of all the C’s. That will give something to attach joist hangers to which will be installed parallel to the C that was just installed. Does this sound doable and any ideas on how to properly attach the C channel? I was thinking I could cut the top and bottom part that curls, and bend it out of the way and attach some heavy duty angle pieces, but can only attach with 1’s onto the top and bottom of one channel and to the center of another. I would attach with bolts and nuts. Any help will be greatly appreciated. Thank you for all that you do for so many people with your blog.”
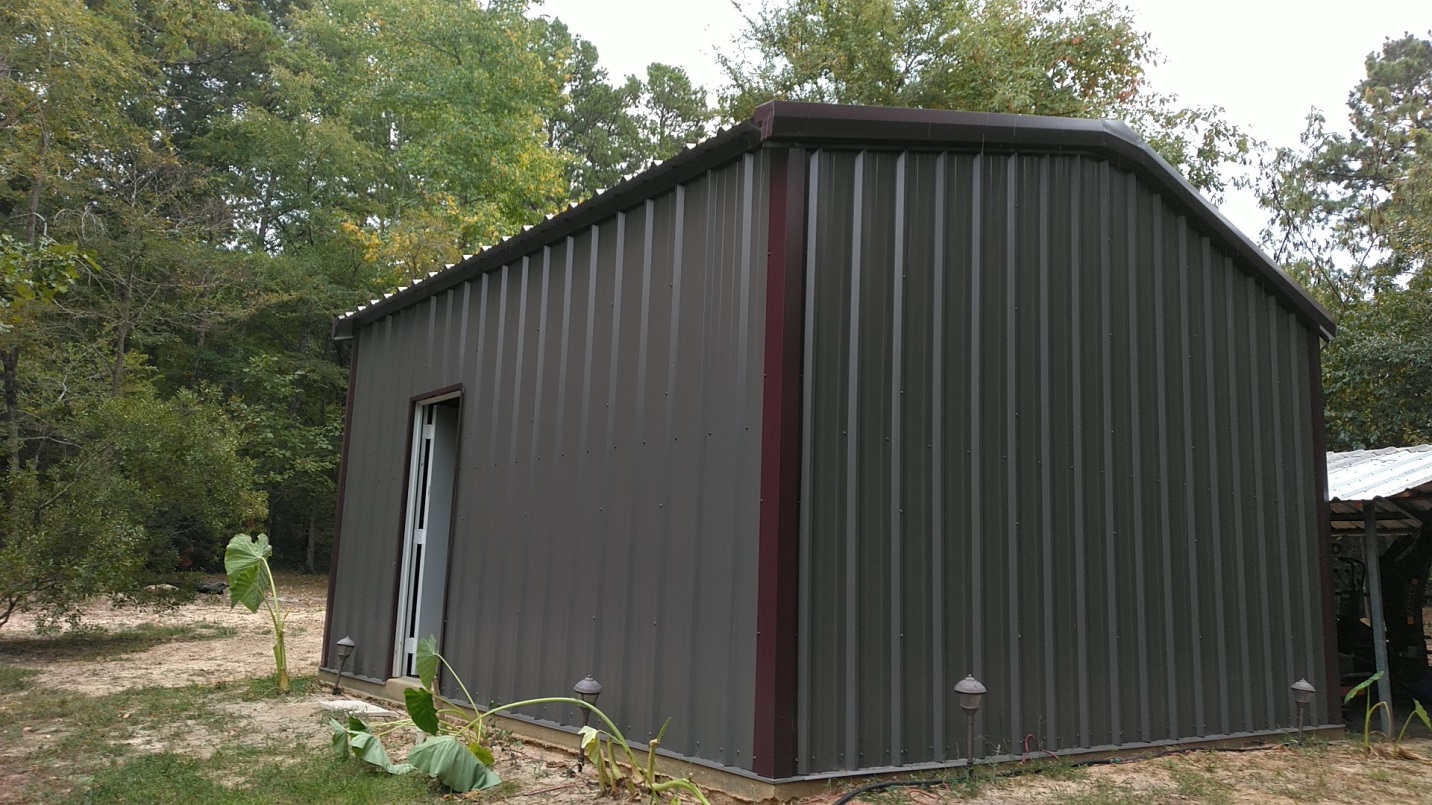
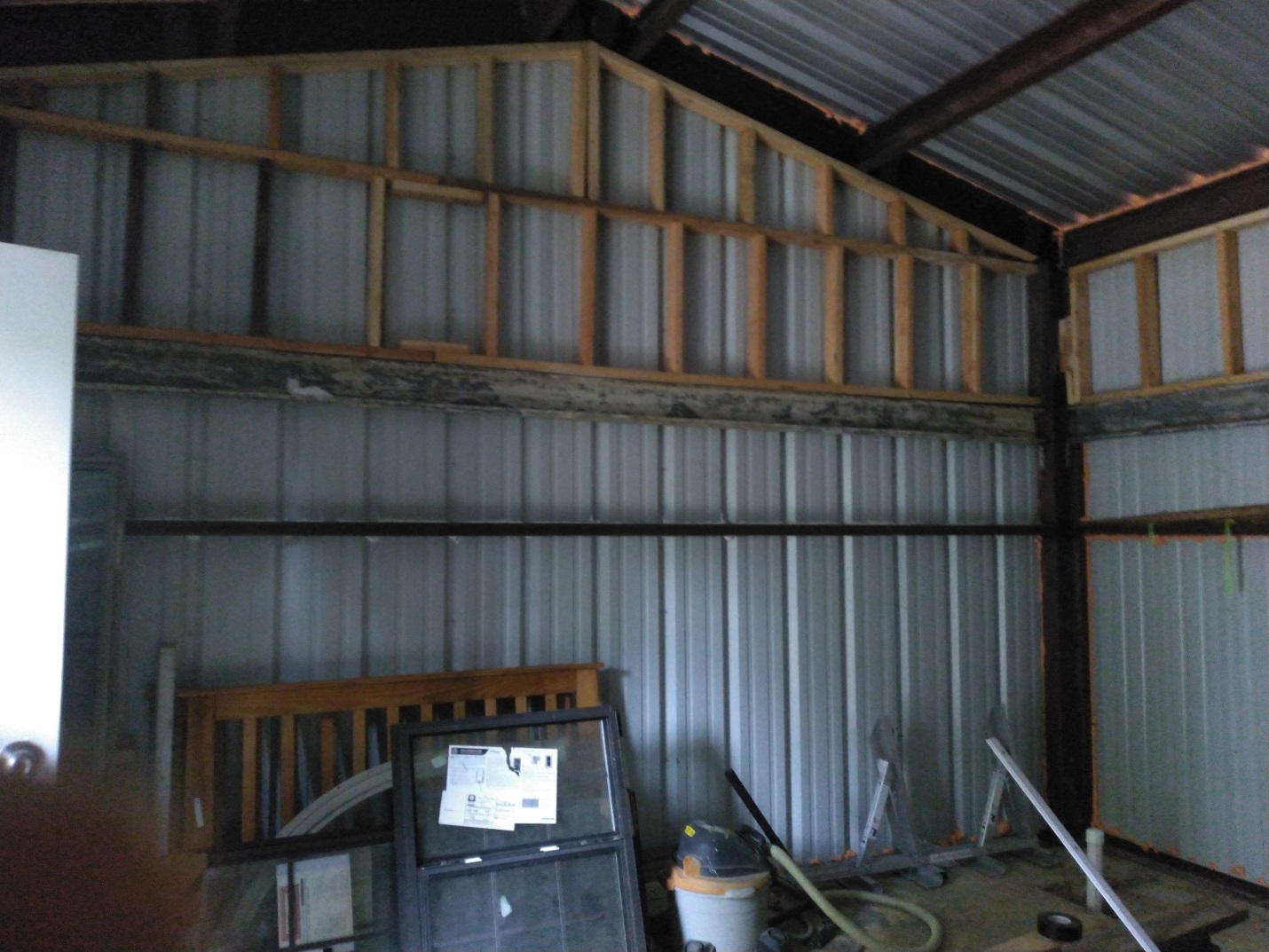
Mike the Pole Barn Guru says:
If you are a regular follower of my blog posts, you will find I am a fan of weld up steel buildings only when they are fabricated from engineer sealed site specific plans with assembly done by a certified welder. While this may not be as important on a low risk shed, as buildings grow in footprint and complexity, it becomes significantly important.
Lofts can prove to be of special concern. They tend to be under designed (unless engineered) and over loaded, resulting in distinct possibilities of catastrophic failure leading to potential injuries (if not fatalities).
Trying to attach steel beams to steel framing members should not be done without an engineer’s design. There is an easier option:
Provided your concrete slab is sufficiently thick, my recommendation would be to frame 2×6 stud walls along each 20 foot side of your proposed loft. Use a pressure preservative treated 2×6 bottom plate. Studs can be 24 inches on center with a double 2×6 top plate.
Proper anchorage for stud wall to a slab has fasteners penetrating at least an inch into concrete. You could use 2-1/2″ Ramset nails.
Personally, I prefer using Tapcon screws
What you’ll need:
Tapcon screws – Be sure to get 3/16″ x 2-3/4″
ones with hex heads. Don’t try to use a flat-head screwdriver to drive them!
A hammer drill
Several concrete drill bits
A hex head bit for drill fitting Tapcon head size
How to attach walls using Tapcon screws
Drill pilot hole
Drill a hole through 2×6 bottom plate center, every 16″ to 20″ inches.
Hold the bottom plate in place by standing on it if possible.
Use firm pressure, but don’t push too hard. Save your body, drill will do the work!
If using 2 3/4″ screws, put a piece of tape on bit 3″ from tip. (Drill 1/4″ deeper than depth of anchor plus 1 1/2″ for bottom plate.)
Attach screw
For best results use a hex-head attachment on your power drill to secure screw. (Even the correct size flat-head screwdriver attachment will slip off frequently.)
Start off slowly until you’re through the bottom plate.
Speed up drill and drive anchor deep enough into concrete so the screw head is flush with bottom plate.
Make sure you have enough drill bits on hand. You’ll go through several as tips eventually wear
Another method of attachment entirely avoids penetrating your concrete – construction out or break off. Repeat this process with each wall section adhesive. Make sure the slab is thoroughly clean and use a polyurethane adhesive. Polyurethane works if there is any moisture in the concrete or bottom plate and it has gap filling properties.
Assuming you will have no loads on loft greater than a 40 psf (pounds per square foot) residential load, 2×8 #2 floor joists can be spaced on top of walls 24 inches on center. https://www.southernpine.com/app/uploads/SPtable2_060113.pdf
Use 3/4″ OSB (Oriented Strand Board) or CDX plywood for your floor decking.
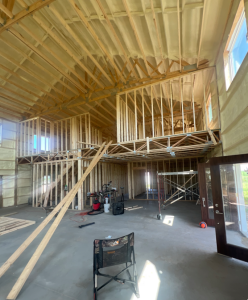 Even with all of my years as a manager of owner of truss plants, 48 feet is as wide as I have participated in – although for our own personal shouse (Shop/house), we wish we would have gone 12 feet wider (no matter what size you build, it is never big enough). Your added investment, for floor itself, between having a myriad of internal columns, or clearspanning is roughly four dollars per square foot. For what it adds in downstairs usability by not having columns or walls to work around, it is worth every cent in my mind. Add to this it allows for all utilities to be hidden from view and they are a winning combination. As we are providing more barndominiums seemingly every day, we have many clients taking advantage of clearspan floor trusses and have never heard a regret from having done so!
Even with all of my years as a manager of owner of truss plants, 48 feet is as wide as I have participated in – although for our own personal shouse (Shop/house), we wish we would have gone 12 feet wider (no matter what size you build, it is never big enough). Your added investment, for floor itself, between having a myriad of internal columns, or clearspanning is roughly four dollars per square foot. For what it adds in downstairs usability by not having columns or walls to work around, it is worth every cent in my mind. Add to this it allows for all utilities to be hidden from view and they are a winning combination. As we are providing more barndominiums seemingly every day, we have many clients taking advantage of clearspan floor trusses and have never heard a regret from having done so! International Residential Code (IRC) Table R8702.4.1(1) provides rafter spans for common lumber species with a roof live load of 20 psf (this happens to be Code minimum whether snow is present or not). Being as you are in Arkansas, we will assume the minimum load as well as no ceiling being attached to rafters. With rafters 24 inches on center your rafters would need to be 2×8 #2 Southern Pine at a minimum. You would also need to provide ceiling joists or rafter ties to resist outward push of rafters on bearing walls. In order to get full value from rafters, ratio of rafter ties measured vertically above the top of stud walls to the height of roof ridge would need to be 1/7.5 or less. At a 4/12 slope ridge height would be 55.64″ meaning rafter ties could be located no more than 7-3/8″ above top of stud wall, so plan on then being at least 20 feet in length. A ridge board must also be provided as well as a collar tie, gusset plate or ridge strap (please refer to IRC R802.4.2).
International Residential Code (IRC) Table R8702.4.1(1) provides rafter spans for common lumber species with a roof live load of 20 psf (this happens to be Code minimum whether snow is present or not). Being as you are in Arkansas, we will assume the minimum load as well as no ceiling being attached to rafters. With rafters 24 inches on center your rafters would need to be 2×8 #2 Southern Pine at a minimum. You would also need to provide ceiling joists or rafter ties to resist outward push of rafters on bearing walls. In order to get full value from rafters, ratio of rafter ties measured vertically above the top of stud walls to the height of roof ridge would need to be 1/7.5 or less. At a 4/12 slope ridge height would be 55.64″ meaning rafter ties could be located no more than 7-3/8″ above top of stud wall, so plan on then being at least 20 feet in length. A ridge board must also be provided as well as a collar tie, gusset plate or ridge strap (please refer to IRC R802.4.2).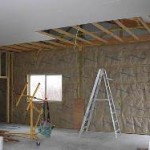 Pretty straightforward – vertical stud walls will take more lumber. Besides increased material investment, more pieces mean more connections and more labor.
Pretty straightforward – vertical stud walls will take more lumber. Besides increased material investment, more pieces mean more connections and more labor. 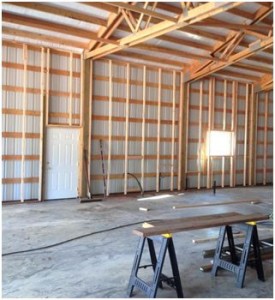 To me, vertical flush walls look like a stick framed stud wall has been built on the inside, which supports the wall girts and does exactly what it purports to do.
To me, vertical flush walls look like a stick framed stud wall has been built on the inside, which supports the wall girts and does exactly what it purports to do.





