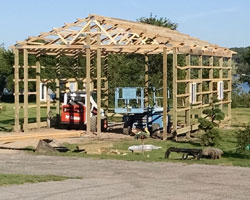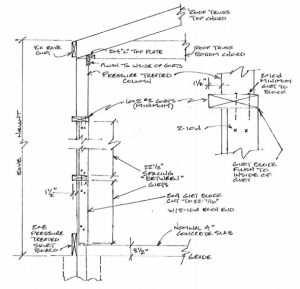Post frame buildings are becoming more relevant as a design solution for residential construction. I recently was contacted to assist a student and will let him tell his story:
 “My name is George xxxxxx, I am currently a thesis student at Auburn University’s Rural Studio, located in Hale County, Alabama. I am looking into pole barn // post frame construction as a method for quickly building strong homes. Hansen seems like it has more experience in this methodology than most in the nation, where most contractors are afraid of diverging from traditional stick-frame construction. I am particularly interested in the structuring of your residential homes (the retirement home in Decatur is beautiful), and your opinion on steel vs. wood roof framing. If there is an expert who would be willing to spend some minutes this week answering a few of my questions it would be greatly appreciated! Also, if you have more questions about the Rural Studio I would be happy to answer them to the best of my ability.”
“My name is George xxxxxx, I am currently a thesis student at Auburn University’s Rural Studio, located in Hale County, Alabama. I am looking into pole barn // post frame construction as a method for quickly building strong homes. Hansen seems like it has more experience in this methodology than most in the nation, where most contractors are afraid of diverging from traditional stick-frame construction. I am particularly interested in the structuring of your residential homes (the retirement home in Decatur is beautiful), and your opinion on steel vs. wood roof framing. If there is an expert who would be willing to spend some minutes this week answering a few of my questions it would be greatly appreciated! Also, if you have more questions about the Rural Studio I would be happy to answer them to the best of my ability.”
Being all about education and post frame, my answer was to the affirmative and here are George’s questions and their answers:
“We have seen a lot of other builders using steel trusses for both residential and commercial applications, however, your portfolio shows a large number of projects using wood trusses spaced significantly further than the typical 2′-4′ you see in stick frame.
- 1. When do you make the decision to go wood over steel?
- 2. In relation to residential projects, is one more advantageous than the other in terms of detailing, cost or time?
- 3, What kinds of applications do you use the 12’+ spacing, is it something you would employ for a small home?
- 4. What are your typical dimensions of wood posts?
- 5. What are your standard dimensions between posts?
- 6. Do you use girts or studwalls in the framing of residential post frame construction?
- 7. Does using girts provide greater lateral stability?
- 8. Why, in your opinion, has residential construction been dominated by stick frame construction, while post frame is a viable alternative?”
Mike the Pole Barn Guru responds:
1) We use wood over steel trusses 100% of the time.
2) Prefabricated wood roof trusses are highly engineered products subject to intensive quality control standards. Every truss is fabricated from engineer sealed drawings with design wind and snow loads specific to the jobsite upon where trusses will be used. Each manufacturer must keep a log of all trusses produced and any deviation from sealed drawings (higher grades of lumber used, larger pressed steel connector plates, etc.). Every truss must be stamped with appropriate information about it as well as the fabricator’s name and location. Prefabricated metal connector plated wood trusses are also subjected to random quarterly inspections from a third party provider – and one does not want to ever fail an inspection. Most steel trusses used for post frame construction are not engineered, not fabricated by certified welders and face none of these quality control standards wood trusses are required to have. For these reasons, most of them get used in jurisdictions with either no permits required, or no structural plan checks or field inspections.
Even with today’s record high lumber prices, prefabricated metal connector plated wood trusses still compare favorably in investment to steel trusses. Wood trusses are not conductors of heat and cold, as are steel trusses, meaning they do not need to be thermally isolated from climate controlled areas as steel trusses should be. Wood trusses are very user friendly in attachment of other wood framing members.
3) More often than not a 12 foot on center column spacing is most economical in use of materials and labor. Our Instant Pricing system allows for rapid checking of various column spacings in order to determine a most efficient spacing for any given set of loading conditions. Wider truss spacing means fewer column holes to dig and less worry about trying to place openings (doors and windows) to avoid column locations.
4) In solid sawn columns 4×6 (3-1/2″ x 5-1/2″), 6×6 (5-1/2″ x 5-1/2″) and 6×8 (5-1/2″ x 7-1/2″). In glulaminated columns 3 ply 2×6 (4-1/8″ x 5-3/8″). 4 ply 2×6 (5-1/2″ x 5-3/8″) and 3 ply 2×8 (4-1/8″ x 7-1/8″) are most common.
5) With 12′ on center columns and 6×6 columns space between columns would be 11′ 6-1/2″ as an example.
6) We use bookshelf style inset girts (https://www.hansenpolebuildings.com/2011/09/commercial-girts-what-are-they/) for most applications as they require no additional framing in order to be drywall ready. They happen to lend themselves to a better finished drywall surface than studwalls (https://www.hansenpolebuildings.com/2019/09/11-reasons-post-frame-commercial-girted-walls-are-best-for-drywall/).
7) Lateral stability of any framed structure (stick or post) comes from shear strength of siding – whether wood sheathing such as OSB or plywood, T1-11 or steel.
8) Stick frame has been around longer and Building Codes (especially IRC – International Residential Code) have embraced stick frame by providing a ‘cook book’ for it. Post frame construction just happens to be more economical in terms of foundation costs, use less wood, have fewer thermal transfer points, can easily be built DIY and can be customized far more economically than stick frame.
More than anything, lack of familiarity (by buying public, lenders, building officials and contractors) with post frame as a viable alternative to stick frame. Our team at Hansen Pole Buildings is doing our best to provide educational resources to all interested parties to make a change.
 Even if one decided to stud frame to support drywall (there is a one-step framing method for exterior walls:
Even if one decided to stud frame to support drywall (there is a one-step framing method for exterior walls: 





