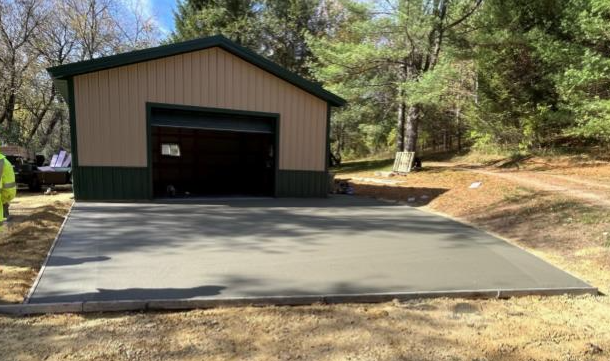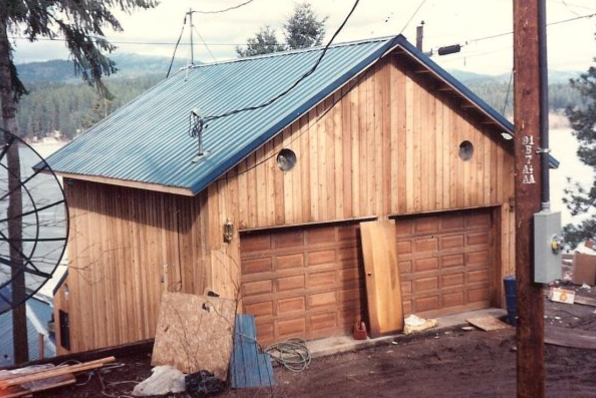Today’s Ask the Guru answers reader questions about sue of beams for an implement storage building, a question stumps the Guru so he asks readers for help, and if a post frame building could be built with a walk-out basement.
 DEAR POLE BARN GURU: I want to build a Implement Storage 60’ x 24’ pole barn that has 10’ high sides and is open on in the front of the 60’ side. We would like to use 12’ spacing on the 6×6 posts. We were thinking of using 2×12’s for the beams on top for the trusses to bear on.. Can we just use all 12’ long beams or do we need to use 24’ beams to stagger the joints at the post? KERRY
DEAR POLE BARN GURU: I want to build a Implement Storage 60’ x 24’ pole barn that has 10’ high sides and is open on in the front of the 60’ side. We would like to use 12’ spacing on the 6×6 posts. We were thinking of using 2×12’s for the beams on top for the trusses to bear on.. Can we just use all 12’ long beams or do we need to use 24’ beams to stagger the joints at the post? KERRY
DEAR KERRY: There are far more efficient ways than using beams between trusses. I would suggest – use glulaminated columns, they are going to be stronger, straighter, lighter and pressure preservative treated far better than 6×6 timbers. Place trusses directly aligned with sidewall columns (this will eliminate need for truss carriers – beams between columns). Use a single truss on each endwall, double trusses at interior columns. This method eliminates risky truss-to-beam-to-column connections and provides for a greater clear height when entering building on open sidewall.
DEAR POLE BARN GURU: 4″ wall thimble for micro boiler to fit flush against exterior siding as the rib would prevent this from happening. The ribbing runs vertical on my building. Do you have options/idea for a workaround for this? DAVE in VIROQUA

DEAR DAVE: You have me stumped. While I do not have your answer, I will post this up on “Ask the Pole Barn Guru” and see if some of our tens of thousands of readers have a good recommendation.
DEAR POLE BARN GURU: I have a sloped property and house with a walk out basement. I need a shop and the land drops naturally. Instead of using fill dirt I’ve considered a walk out basement with a pole barn. I’d like to be able to drive cars over the basement. Is that possible? TINA in IDAHO CITY

DEAR TINA: This is absolutely possible. Where you are excavating into your hillside, we can provide a Permanent Wood Foundation, incorporating columns for upper level into it. Your upper level floor can either have interior columns, beams and joists, or (and my preference) engineered floor trusses. Although on stilts, rather than cut in, this post frame garage has an elevated floor: https://www.hansenpolebuildings.com/2022/11/what-to-do-when-the-old-post-frame-garage-has-issues/






