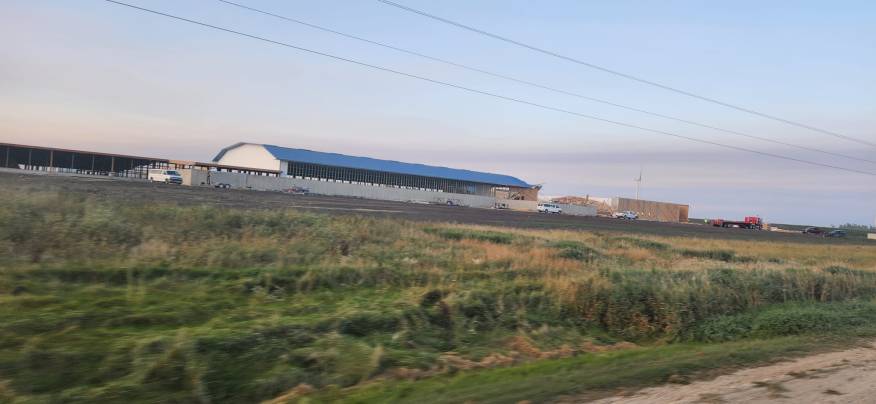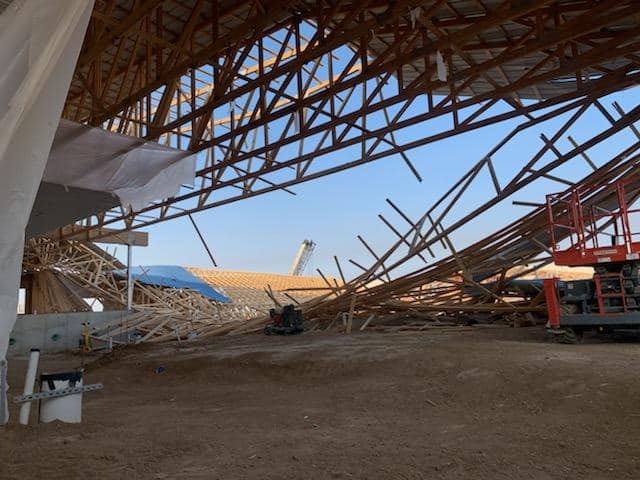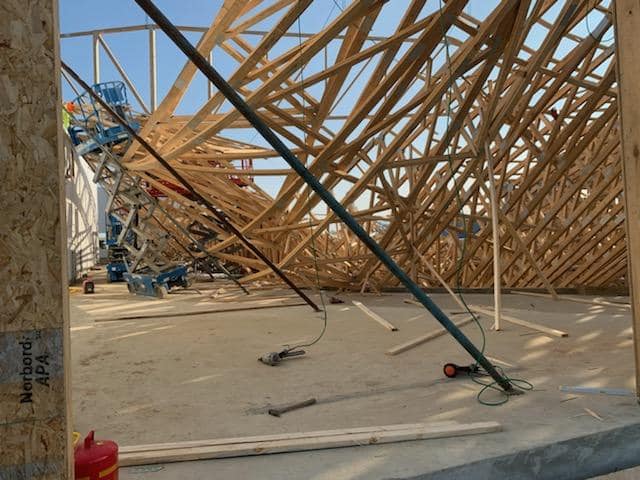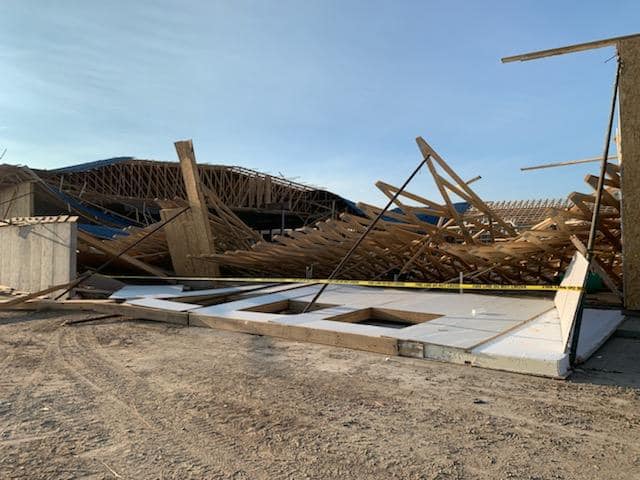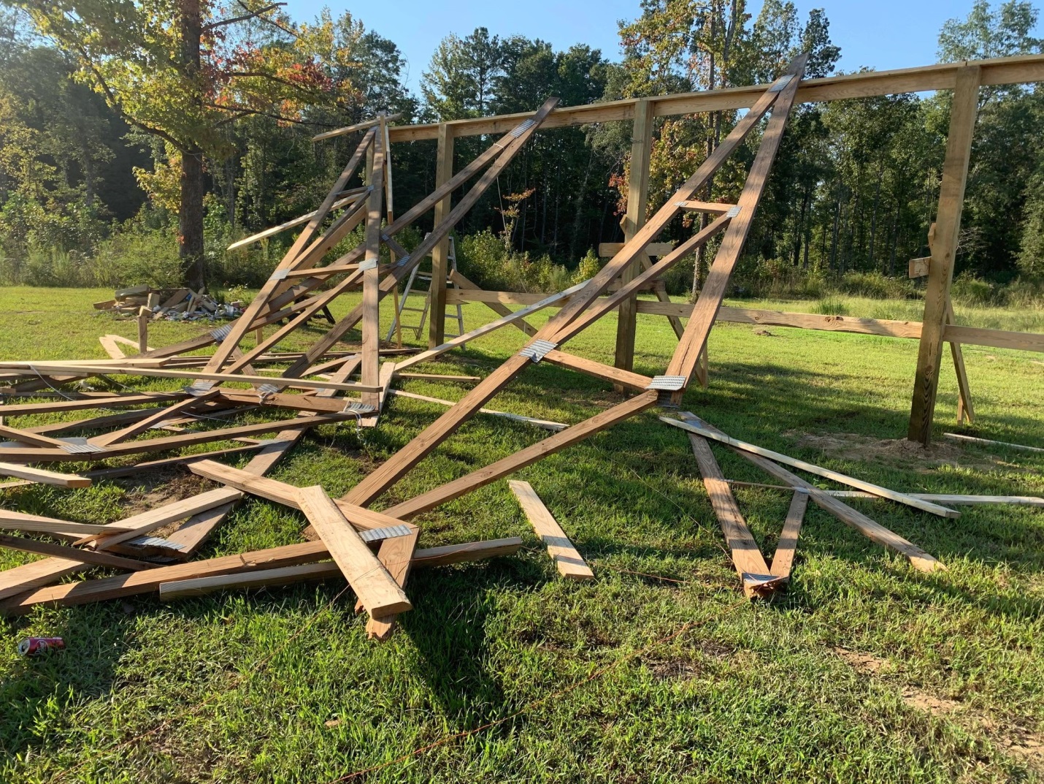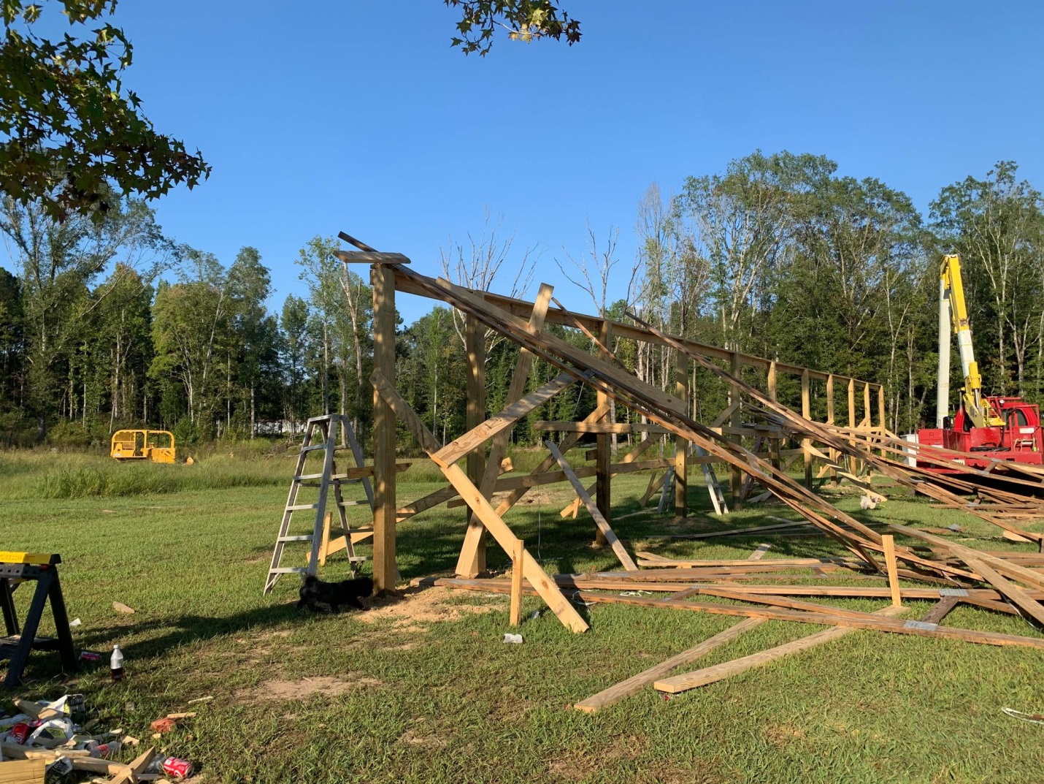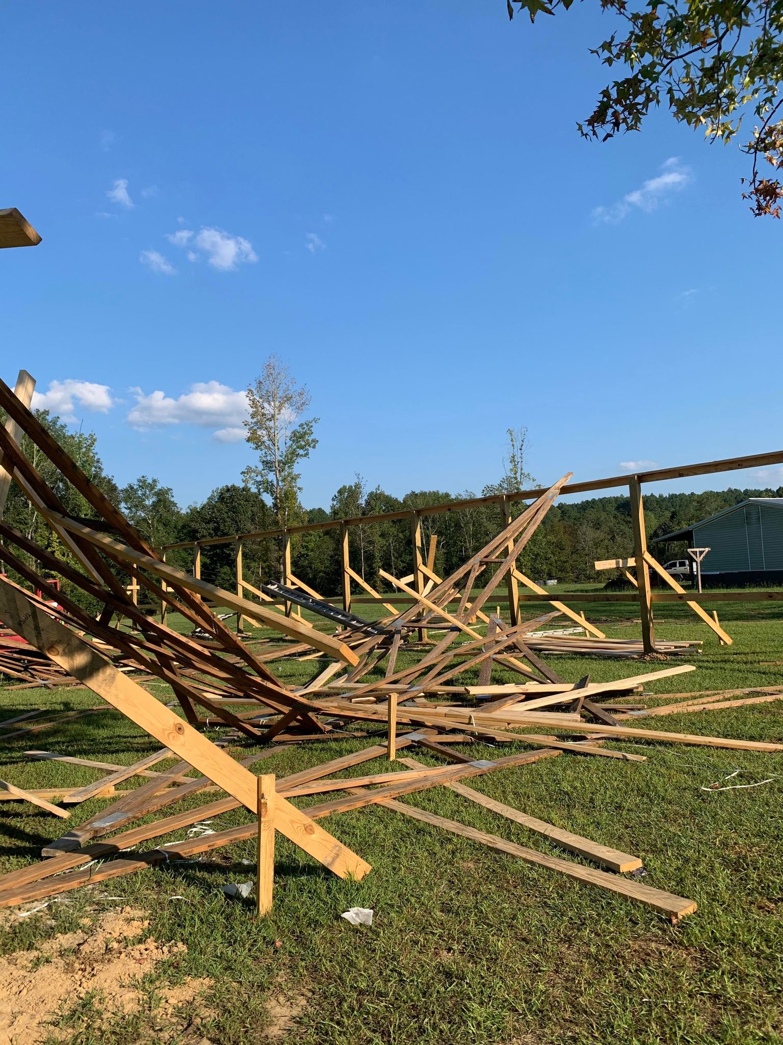Rethinking Ways to Encourage Permanent Truss Bracing Part I
Today’s article is authored by my post frame construction structural mentor.
 I will mention here, Hansen Pole Buildings takes both temporary and permanent truss bracing quite seriously. Every building we provide includes an engineered permanent truss bracing plan and our Construction Manual has an entire chapter devoted to truss bracing.
I will mention here, Hansen Pole Buildings takes both temporary and permanent truss bracing quite seriously. Every building we provide includes an engineered permanent truss bracing plan and our Construction Manual has an entire chapter devoted to truss bracing.
By Dr. Frank Woeste, P.E.
For Component Manufacturers (CMs), it is generally well known that the Registered Design Professional (RDP) is responsible per ANSI/TPI 1 for the design of the permanent bracing system for the wood truss system. However, the issue of responsibility is only the first part of the actual design and installation of a permanent bracing system required to meet the design assumptions given on the individual truss design drawing. The purpose of this article is to suggest the use of the 2015 BCSI Book[1] (111 pages) as a tool for providing a practical path for RDPs to complete their bracing design responsibilities. If you haven’t carefully reviewed pages 37–52 on permanent bracing design, you will find 16 tightly-packed pages of details and prescriptive design information for permanent truss bracing.
Reasons to Rethink Permanent Bracing Education
Truss bracing has been on my mind since 1972 when I met the late Professor Stan Suddarth at Purdue University. At Purdue, I learned about the importance of both temporary and permanent bracing along with the engineering side of bracing design such as the 2% rule. Starting in 1978, I religiously taught Virginia Tech engineering students about the need for truss bracing and the industry literature that was available at the time.
For the past 30 years, we have been developing and offering continuing education for RDPs, truss manufacturers and designers, suppliers, and the building code community. The majority of participants have been RDPs. When covering the subject of permanent truss bracing, we were surprised to learn (early on) that a very small percentage of the group was familiar with the historic 2% rule used to design truss bracing. Additionally, few attendees had knowledge of the truss design standard content (now ANSI/TPI 1) and associated bracing documents referenced in our building codes. Naturally, we continued to cover truss bracing theory and demonstrate bracing design calculations in our courses with the goal of impacting permanent-bracing-design practice nationwide.
Fast forwarding to our 2015 VT short course, I decided to “pass around” a copy of the BCSI Book as a supplement to my traditional lecture on permanent truss bracing design. About a month later, a Building Official (BO) contacted me and shared the fact that two of his Building Inspectors who attended the course had made notes as to the scope and content of the BCSI Book. After learning that the BCSI Book was available from the SBCA, he immediately purchased copies for his inspection staff to keep in their vehicles for their framing inspection work.
In our 2016 short course, I adopted the BCSI Book as a textbook for the two-day program. At the beginning of the permanent bracing unit, I asked the group of 56 engineers and code folks if they had ever seen the book. A couple of truss folks raised their hands. We then spent about 30 minutes on bracing calculations and about 60 minutes on pp. 37–52 of the BCSI Book. The 2015–16 experiences caused me to rethink the implementation of permanent truss bracing at the field level and begin focusing on a “hybrid prescriptive approach” verses the “engineering analysis” design approach.
How the Component Manufacturer (CM) Can Help
In presentations on truss bracing, some RDPs have commented that they rarely see the Truss Design Drawings for a project, while others review them but do not prepare a permanent bracing plan. Because of the natural or required interaction between a CM and GC in securing trusses for a project, I believe the CM is in the best position to provide education for their customers on the content of the BCSI Book and how conveniently the book can be used by all parties involved in wood truss construction. A path to the RDP may be though your customer, typically the GC, for the project. An indirect way to educate the RDP on the subject of permanent truss bracing may be to share your knowledge or bracing resources with your customer.
Some points to consider covering with the GC are:
- The 2015 IBC referenced standard for wood trusses is ANSI/TPI 1[2]. This document requires the Contractor to have the “Truss Submittal Package” reviewed by the Building Designer prior to installing the trusses. From ANSI/TPI 1–2014 (a free download):
2.3.4.3 Truss Submittal Package Review.
The Contractor shall not proceed with the Truss installation until the Truss Submittal Package has been reviewed by the Building Designer.
- Assuming that the RDP does not provide permanent bracing guidelines for a truss package after they have reviewed and returned the Truss Design Drawings (TDDs), the Builder Designer/RDP for a wood truss project has not met the permanent bracing design responsibility defined by IBC referenced standard per ANSI/TPI 1–2014, Section 2.3.3.1.3.
- ANSI/TPI 1–2014 addresses the case wherein a permanent bracing plan has not been provided:
2.3.3.2 Absence of Truss Restraint/Bracing Method or Details.
If a specific Truss member permanent bracing design for the roof or floor Framing Structural System is not provided by the Owner, Building Designer or any Registered Design Professional, the method of Permanent Individual Truss Member Restraint and Diagonal Bracing for the Truss Top Chord, Bottom Chord, and Web members shall be in accordance with BCSI-B3 or BCSI-B7.
4. A presentation of ANSI/TPI 1, Section 2.3.3.2, could open the door to presenting the content of the BCSI Book. CM customers can be encouraged to understand the importance of truss bracing (topics to help with that task will be listed shortly). The CM can also encourage the GC to provide BCSI permanent bracing information and details to the RDP for their potential use in preparing permanent bracing designs for their projects.
come back on Valentines Day for Part II of Frank Woeste’s discussion.
