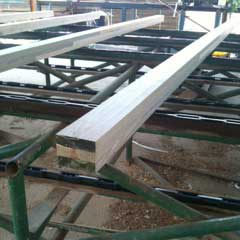Back in 2000, I had the pleasure of working with Dale Schiferl when we were both with Gruenwald Engineered Laminates, Inc.™ (https://gruen-wald.com/) , manufacturers of (among other things) glu-laminated columns for post frame (pole) buildings.
 Dale and I both moved on, Dale to open Timber Technologies, LLC, the manufacturer of Titan Timbers™. Dale and his business partner Tom have been featured previously in my articles – one in particular which drew more than passing interest from readers: https://www.hansenpolebuildings.com/2014/04/titan-timbers/.
Dale and I both moved on, Dale to open Timber Technologies, LLC, the manufacturer of Titan Timbers™. Dale and his business partner Tom have been featured previously in my articles – one in particular which drew more than passing interest from readers: https://www.hansenpolebuildings.com/2014/04/titan-timbers/.
Hansen Pole Buildings uses a fair number of Titan Timbers and I happen to have them in my own home.
This morning Dale sends me an Email:
“When my potential customer out of Spokane sent this to me, I started asking myself some questions like, Why do they build like this? You’re the first person I thought of who might understand it and how to design around it. Give me a call sometime. I would love to pick your brain.”
Attached to the email was a reduced page from a post frame building plan designed by Spokane, Washington engineer Daniel Wambeke.
And even though I was out of the office at the time, I felt compelled to get right back to Dale:
“This is fairly typical Western U.S. design. I wouldn’t do it exactly this way, but the general concept is the same.
Why?
You have fewer holes to dig, fewer pieces to handle and it is generally less expensive. It allows for wider doors to be either placed at time of construction or retrofitted into sidewalls than say 8′ on center columns.
We’ve taken and used our improved version of this design in every state in the U.S. – in many cases, it works with clients just because it is different.”
From Dale:
“Thanks for getting back to me. Have you had experience with this engineer in the past? I set up a distributor in Spokane and they are stocking mostly 4ply 2×6 to affectively replace 6×8 Hem Fir #2 in that market. The problem I am having is that 4ply 2×6 is stronger in bending than a 6×8 Hem Fir #2 but when I am asked to size Titan Timbers in some of these buildings to replace 6×8 Hem Fir, I cannot make them work. So sort of a paradox for me in getting my product in the market place. The customers have no motivation to change if what they have been using is stronger and I tell them they have to go to 4ply 2×8 Titan.”
My response back to Dale:
“Wambeke used to be our engineer, but he was not registered in enough states for us. I can run some numbers for you when I get back in the office, however your 3 ply columns should easily replace a 6×8 and probably a 6×10. What are you using for FB values on the 6×8? I’d like to see Wambeke’s numbers, as it is possible he is calculating based upon full dimensions, which is not realistic. He also may be ignoring the incision factor.”
In order to help Dale out, and get more of what IMHO (In My Humble Opinion) is a better product into more post frame buildings, I ran these numbers for him:
I am no engineer either but this should help you out on the columns…
6×8 is 5-1/2″ x 7-1/2″
Sm = 5.5 X 7.5^2 / 6 = 51.5625
Fb = 575 X 0.8 (Ci = the adjustment for incising) = 460
51.5625 X 460 = 23,718.75
3 ply 2×6 glulam is 4-1/8″ x 5-3/8″
Sm = 4.125 X 5.375^2 / 6 = 19.86
Fb = 1900
19.86 X 1900 = 37,738
In bending your 3 ply 2×6 glulam is 159% stronger than the 6×8 column.
6×10 Sm = 82.729y
Fb = 675 X 0.8 = 540
82.729 X 540 = 44,673.66
4 ply 2×6 glulam Sm = 26.48
Fb = 2000
26.48 X 2000 = 52,966.14
In bending your 4 ply 2×6 glulam is 118% stronger than the 6×10 column.
My guess is still that the engineers there are using full sawn sizing and ignoring Ci – either one of which is a no-no and could cause the loss of an engineer’s registration. Your best bet is going to be to educate the engineers, as they are the specifiers.
In markets where true glu-laminated columns are available, they are certainly a consideration both in ease of use, as well as performance.
And to my readers…
Among many other things, educating folks about pole buildings and using the building codes as the basis for my calculations, is just one of the many things I do on a daily basis.






