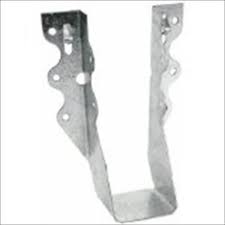Part II of a two part series. If you didn’t see Part I, go back one day.
Mike’s answers are in italics.
In each house at ends of the “L” layout, I plan to have 1/3 open plan at two stories, for our great room, with nice windows for great views.
The other 2/3 areas will have 2 bedrooms and maybe a sitting area on the second floor.
- Do really need 6” * 6” poles in this area for the 2nd floor?
- I was planning on building the upstairs like you do in a stick built house which would be use the 1st floor wall as load supporting, use 12” floor joists and add a beam where needed and then use steel adjustable poles. (Cover poles later)
- Is this OK to do?
- Would the steel poles need to be on thicker concrete?
- Would the 1st floor walls that will load support the 2nd floor need to be on thicker concrete?
- You are free to say, “Greg if you had a decent floor plan, we should add a few poles, as it would be so much stronger, better, and other”.
- Thoughts? Mike: Personally I would clearspan your second floor using prefabrciated wood floor trusses. There would be supported by LVL beams attached to your perimeter columns. This allows for walls to be placed anywhere without having to create bearing walls or have interior columns. All mechanicals can then be run through this floor truss system. If you were to approach your second floor as if it was traditional stick frame – you would then be faced with how to support it at exterior walls, since they are horizontally girted. Any bearing walls would have to have thicker concrete below and adjustable steel pole locations would probably require some sort of concrete pier (or at least slab being thicker and perhaps requiring some extra rebar). If using adjustable steel poles, I would want them to at least be wrapped with two layers of 5/8″ Type X sheetrock so in event of a fire they would not lose their temper, deform and collapse.

Wall Girt System questions:
- If the posts are 6” * 6” what width are the horizontal girt boards? Are they 2” * 6” * X’ or 2” * 8 “ * X’? Mike: For glulams of 2×6 you would have 2×8 girts, for 2×8 columns, 2×10 girts. These will project 1-1/2″ outside of your perimeter building columns.
- If they are the 2 * 8’s, is there a little board you would put on the post, between the post and the outside metal? (This little stuff drives me crazy too!) Mike: Blocking would be placed on column exterior faces, aligned with wall girts to provide a continuous line for attaching steel siding with screws.
- Are the vertical spacer boards nailed to the side of the post as shown on the attachment, so horizontal bookshelf girts can be nailed vertically into the spacer to avoid toe-nailing all of the girt boards? Mike: Bookshelf girts will be supported at each end with solid blocking against columns – no toe-nailing of girts to columns.
Does the lowest board on the posts, (Grade Board?), does it actually contact the dirt floor before pouring the floor? Mike: Bottom of pressure preservative treated grade board/splash plank is set at grade, so it is in contact with ground.
So the board will have 4” – 5” of cement contact? Mike: Top of your concrete slab would be 3-1/2 inches above bottom of splash plank.
How far does the siding cover the lowest board? Mike: Bottom edge of steel base trim drip leg will be at four inches above bottom of splash plank. This allows for any exterior concrete (walkways, approaches, door landings) to be poured against treated splash plank rather than against steel siding or trims.
Do you ever use a composite board for the grade board? Mike: Splash planks are used to transfer wind shear loads from siding to columns and into the ground. Composites are not structural and do not have an ability to transfer these loads.
Sorry for all the dumb questions. Mike: Only a question not asked would be considered as being dumb.
I appreciate all the effort from Hansen Pole Buildings.
Thanks
 Ease of installation….according to Simpson Strong-Tie, the LU26 is virtually tied with the LUS26 for ease of installation.
Ease of installation….according to Simpson Strong-Tie, the LU26 is virtually tied with the LUS26 for ease of installation.





