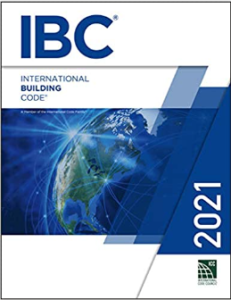WIND EXPOSURE AND CONFUSION
If you are a registered design professional, or a building official, then you are trying to make sense out of this subject on a daily basis. Most people who are selling buildings (either constructed or kit packages), tend to ignore wind exposure, or pretend it somehow doesn’t exist.
What adds into confusion, for all involved, is (even though written by same group of experts) IBC and IRC definitions do not exactly align!
Choosing a proper wind exposure is crucial to your building’s proper structural performance. Exposure C buildings must withstand a roughly 20% greater wind force than Exposure B and Exposure D, yet another 20%! This can result in one or more of deeper and/or wider column embedments, more concrete required to prevent uplift, larger columns and/or more closely
spaced, larger dimension and/or higher grades for wall girts and roof purlins, changes in truss design (larger and/or higher graded chord lumber, more webs, larger steel connector plates), ‘beefier’ connections, etc. In a nut-shell, it can change nearly every structural member and connection. To ignore proper wind exposure can result in catastrophic failures.
For utter confusion’s sake, I’ll list 2021 code sections (just in case you need some “put me to sleep” late night reading material.)
(HINT: At end, I include a broad generalization providing a close idea for most building sites.)
Picture entering a code book resembling a surrealistic painting by Salvadore Dali.
IBC Section 1609.4‐‐Exposure Category: “For each wind direction considered, an exposure category that adequately reflects the characteristics of ground surface irregularities shall be determined for the site at which the building or structure is to be constructed. Account shall be taken of variations in ground surface roughness that arise from natural topography and vegetation as well as from constructed features.”
IRC Section R301.2.1.4 Exposure Category: “For each wind direction considered, an exposure category that adequately reflects the characteristics of ground surface irregularities shall be determined for the site at which the building or structure is to be constructed. For a site located in the transition zone between categories, the category resulting in the largest wind forces shall apply. Account shall be taken of variations in ground surface roughness that arise from natural topography and vegetation as well as from constructed features. For a site where multiple detached one- and two-family dwellings, townhouses or other structures are to be constructed as part of a subdivision or master-planned community, or are otherwise designated
as a developed area by the authority having jurisdiction, the exposure category for an individual structure shall be based on the site conditions that will exist at the time when all adjacent structures on the site have been constructed, provided that their construction is expected to begin within year of the start of construction for the structure for which the exposure category is determined. For an given wind direction, the exposure in which a specific building or other structure is sited shall be assessed as being one of the following categories:”
 Exposure determination is not relegated to a nice, comfortable chart or table. This section’s main part explains ground roughness variations from natural topography and vegetation need to be take into account when determining Exposure Category.
Exposure determination is not relegated to a nice, comfortable chart or table. This section’s main part explains ground roughness variations from natural topography and vegetation need to be take into account when determining Exposure Category.
IBC Section 1609.4.1‐‐Wind Directions and Sectors “For each selected wind direction at which the wind loads are to be evaluated, the exposure of the building or structure shall be determined for the two upwind sectors extending 45 degrees either side of the selected wind direction. The exposures in these two sectors shall be determined in accordance with Sections 1609.4.2 and 1609.4.3 and the exposure resulting in the highest wind loads shall be used to represent wind loads from that direction.”
Here we get started in determining Exposure Category, but this process is three‐step from here.
Breaking this babble down to something making sense isn’t easy, but a list helps:
1) Select wind direction for wind loads to be evaluated
2) Two upwind sectors extending 45° from either chosen wind direction side are markers.
3) Use IBC Section 1609.4.2 and Section 1609.4.3 to determine exposure in those sectors
4) Exposure with highest wind loads is chosen for this wind direction
Got all this? If not, you aren’t the only one. But wait, there’s more! Tune in next time for yet
another fascinating installment!






