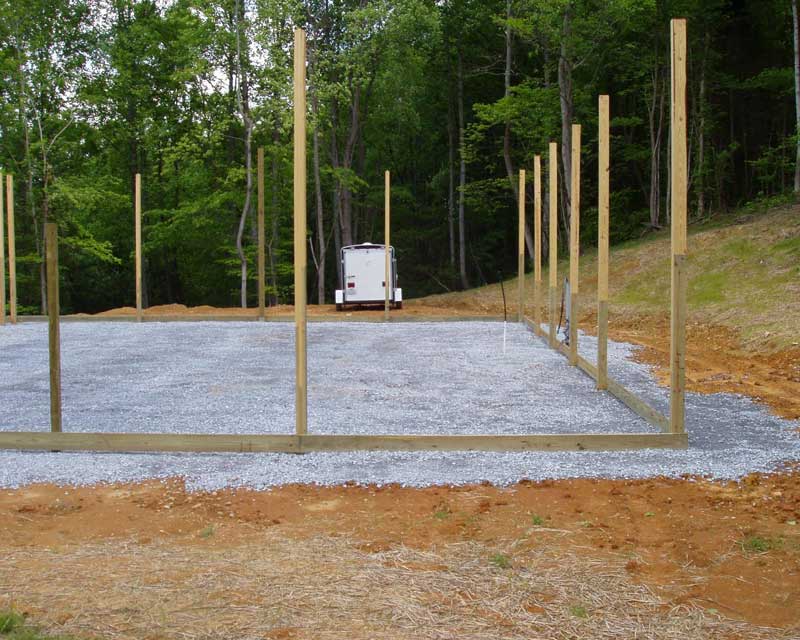Many years ago, when I first went to work at Lucas Plywood and Lumber in Salem, Oregon I was given a quick tour of some areas where new construction was prevalent. Having moved from sandy/gravel soils of Eastern Washington, I was totally unprepared for bright red clay soils in this Willamette Valley region. When wet walking across these soils would add huge and heavy red clay mud balls to work boots.
Post frame (pole) building construction, or indeed any type of building, can become problematic when dealing with clay soil.
Reader JEFF in GAMBIER writes:
“I have a high water table, a 24 in diameter 5 foot deep augured post hole in clay soil will fill up in 3-4 days with water. Will a CCA treated 0.60 retention 3 ply glu-laminated post survive in these conditions or is this a good place for the concrete “perma-columns”.”
Mike the Pole Barn Guru says: Let’s take a step back – to site preparation:
At a minimum, site preparation includes:
· Remove all sod and vegetation.
· For ideal site preparation, remove topsoil and stockpile for later use in finish grading. In frost prone areas, remove any clays or silty soil
from within future building “footprint”.
· Replace subsoil removed from around building with granulated fill to help drain subsurface water from building.
· Distribute all fill, large debris free (no pit run), uniformly around site in layers no deeper than six inches.
· Compact each layer to a minimum 95% of a Modified Proctor Density before next layer is added. Usually, adequate compaction takes more than driving over the fill with a dump truck, or
earth moving equipment.
Why would clay be an issue to build upon? Clay expands and contracts depending upon amount of moisture present. When wet – clay expands, when dry it shrinks. These movements will cause buildings to move as well – not a good thing.
You might also add a french drain beyond the building perimeter, in order to direct water away from your site. Make sure to slope the ground away from your new building, no less than a 5% slope. Downspouts should discharge water at least five feet away from building.
Whether your site is adequately prepared or not, properly pressure preservative treated columns should provide more than a lifetime of use. Your real question to be answered is if you want your building to be stable and straight, or if you are willing to accept it moving up and down, in and out (and perhaps randomly) with time.
 At a minimum, site preparation includes:
At a minimum, site preparation includes:





