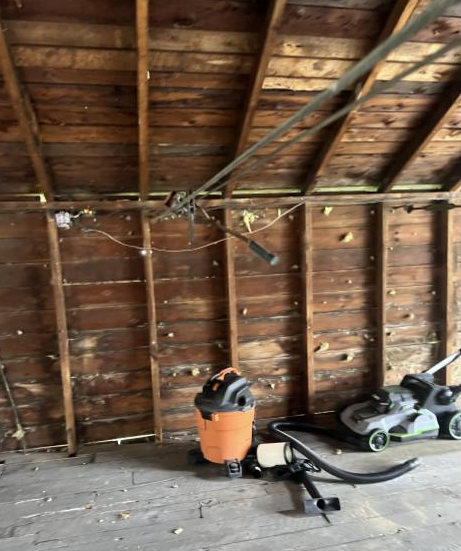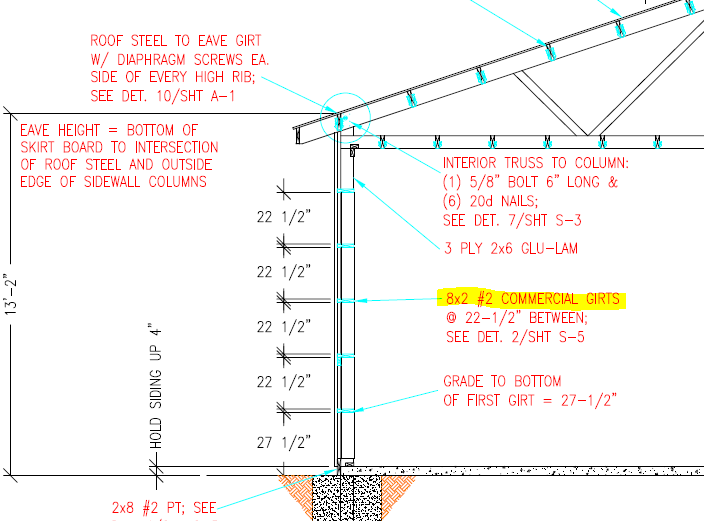This Wednesday the Pole Barn Guru answers reader questions about the location of ceiling ties for roof tension, if a person needs to double columns when switching building heights, and a clarification about the dimensions of commercial girts to building columns when used for finishing the interior walls.
DEAR POLE BARN GURU: Hi. I just left you a voicemail; I’m sending pics to illustrate my problem. The tension cables that hold my barn together are 6 feet high (on the 2nd floor). It limits the utility of my barn. I am under the impression there is a way to engineer this to raise them to a more reasonable height without compromising the structural integrity of the building. Thanks, DAVE

DEAR DAVE: Thank you for your photo. Chapter 8 of the International Residential Code has extensive provisions on stick framing roofs. https://codes.iccsafe.org/content/IRC2018P7/chapter-8-roof-ceiling-construction.
Using Code provisions, you could have a ceiling tie positioned as great as 1/3rd of rise of roof above top plate of your wall – and do away with your cables entirely.
DEAR POLE BARN GURU: When switching building heights, 12′ garage to 10′ living space, should I double the posts and trusses at that point? SCOTT in BROOKVILLE

DEAR SCOTT: Perfect timing as our Design Studio Manager and I just had this discussion! You do not need to double columns. Columns on taller eave portion will carry loads going each direction. Place “end” truss of tall section notched into columns 1-1/2″, then use a truss mounted to face of columns to support lower roof (it will overlap upper roof end truss. Assuming you are using 6×6 (or better yet glulaminated columns https://www.hansenpolebuildings.com/2024/04/new-hansen-pole-building-roof-supporting-columns/), you can frame this joint wall using 2×6 bookshelf girts 24 inches on center.
DEAR POLE BARN GURU: I ran across your blog about commercial (bookshelf) girts (https://www.hansenpolebuildings.com/2011/09/commercial-girts-what-are-they/), and I was a little confused. You mentioned allowing the girt to overrun the exterior face of the column by 1 1/2″ and you gave the example of using a 6×6 post and a 2×8 girt. This confused me because 6×6 is actually 5 1/2 x 5 1/2, and a 2×8 is 1 1/2 x 7 1/4. This would have the girt extending 1 3/4″ beyond the exterior edge of the column, no? Are the posts in your example a unique size to Hansen Pole Buildings, such that the 6×6 is actually 5 3/4 x 5 3/4? If I built this using standard dimensional lumber, I’d have to allow the girt to run past the interior edge of my post by 1/4″ to make this work on the outside. What am I missing? Forgot to add my email in the box! MIKE in OCEAN SPRINGS

DEAR MIKE: Your critical dimension is 1-1/2″ running outside of your columns. In our instance, we actually are now furnishing America’s strongest glulaminated columns in all of our buildings (Read more here: https://www.hansenpolebuildings.com/2024/04/new-hansen-pole-building-roof-supporting-columns/) and they measure 4-1/8″ x 5-1/8″. It does not negatively impact your interior finishes to have girts projecting inside of wall columns by even this 5/8″, whether steel liner panels or gypsum wallboard, any interior finish will easily bridge this space.






