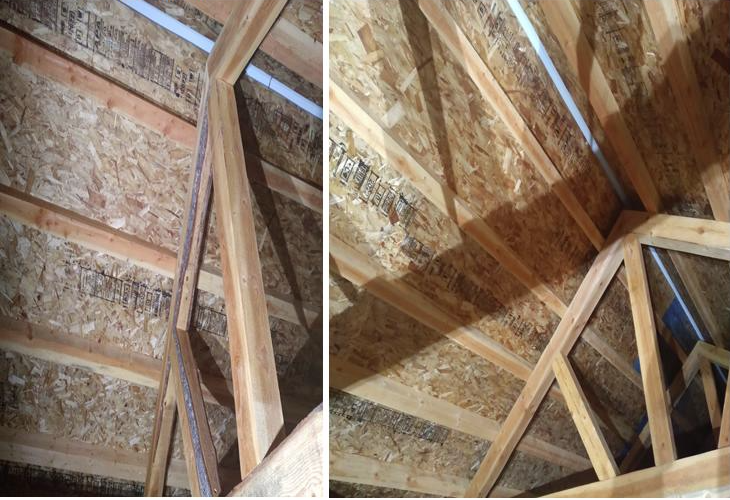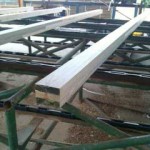A BONUS PBG for Friday May, 17th– Roof Insulation, Column Sizing, and a Moisture Issue.
DEAR POLE BARN GURU: Hi Mike. I built a post and beam shop and am trying to figure out how to insulate the roof on the second floor. The bents are true sawn 6×6 on ten foot centers (building is 40 feet long and loft is 16 feet wide). I used true 4×4 purlins on top of the 6×6 bents. I put 5/8 OSB over that, underlayment, then metal on top. I put a ridge vent system in. Now I’m looking at insulating the roof from the inside. I really have no air passage ways as the purlins run horizontally. My thought was to use 3 inch owens corning foam leaving a one inch gap to the OSB. I read your piece on closed cell spray foam for unvented roofs but mine is already vented. Can you give me any advice please? Thank you. MATT in ATHOL

DEAR MATT: While your idea is noble, it is impossible to place foam boards to completely eliminate warm, moist air from getting through cracks and seams. Eventually moisture will be trapped against underside of your OSB and there the fun (not really) begins. You really need to block your ridge vent and use closed cell spray foam. This article is in regards to another person in a similar circumstance: https://www.hansenpolebuildings.com/2023/10/properly-insulating-between-roof-purlins/
 DEAR POLE BARN GURU: I am planning to build a 48 x 48 Monitor style pole barn that I intend to use for RV storage in the middle and living space above the center section. Will 6″ x 6″ posts be adequate spaced 12 ft apart or should I use 8″ x 8″? TIMOTHY in MARION
DEAR POLE BARN GURU: I am planning to build a 48 x 48 Monitor style pole barn that I intend to use for RV storage in the middle and living space above the center section. Will 6″ x 6″ posts be adequate spaced 12 ft apart or should I use 8″ x 8″? TIMOTHY in MARION
DEAR TIMOTHY: Your building columns will be sized by our engineers based upon building heights and loads carried. I would suspect our 3 ply 2×6 glulaminated columns produced from 2400msr lumber (roughly 50% stronger in bending than any other readily available columns) will be likely to adequately carry imposed loads.
 DEAR POLE BARN GURU: When vinyl backed fiberglass insulation is installed on a metal roof, and is enclosed with rib closures and the roof extends 2″ over the purlin, should water still be able to reach the fiberglass? If so, should the fiberglass be replaced? Would this be something the contractor would be responsible for? Thank you. MARY in GREENEVILLE
DEAR POLE BARN GURU: When vinyl backed fiberglass insulation is installed on a metal roof, and is enclosed with rib closures and the roof extends 2″ over the purlin, should water still be able to reach the fiberglass? If so, should the fiberglass be replaced? Would this be something the contractor would be responsible for? Thank you. MARY in GREENEVILLE
DEAR MARY: Properly installed water should not reach fiberglass. If you see any fiberglass at juncture of wall and roof steel, then it was not properly installed. During installation, last roughly four inches of fiberglass should be removed from vinyl, then vinyl folded back over fiberglass. Folded edge should be even with outside of beveled eave strut (eave girt/purlin). If improperly installed contractor should at the least remove roofing to allow fiberglass to dry, then reinstall correctly.






