This week the Pole Barn Guru about building a wood frame basement with “daylight space,” the inside dimensions of a 40′ x 80′ structure, and a debate between steel vs wood construction.
 DEAR POLE BARN GURU: I’d like to build a post frame building with a daylight basement space. I’d been researching permanent wood foundations and thought I could likely do the same using the post frame method instead of stick building basement walls. If properly engineered and waterproofed according to the wood foundation folks, do you see any reason why this couldn’t or shouldn’t be done this way? The first-floor walls would be about 4 feet below grade except at the garage entry at grade. The site is level but the street slopes down to allow the grades to work out. In this condition would you use a shallow post footing or wet set a bracket? I like the idea of minimizing the concrete, especially the footings and stem walls of conventional stick framing. ROB in PORTLAND
DEAR POLE BARN GURU: I’d like to build a post frame building with a daylight basement space. I’d been researching permanent wood foundations and thought I could likely do the same using the post frame method instead of stick building basement walls. If properly engineered and waterproofed according to the wood foundation folks, do you see any reason why this couldn’t or shouldn’t be done this way? The first-floor walls would be about 4 feet below grade except at the garage entry at grade. The site is level but the street slopes down to allow the grades to work out. In this condition would you use a shallow post footing or wet set a bracket? I like the idea of minimizing the concrete, especially the footings and stem walls of conventional stick framing. ROB in PORTLAND
DEAR ROB: We are actually going to be inventorying 2×6 and 2×8 #1 SYP treated to FDN requirements in just a few months – one reason being exactly for cases like yours. To minimize concrete required, once site has been graded to level, glulam columns would be embedded with a concrete bottom collar (roughly 18″ deep of concrete), with balance of hole backfilled with compactible fill to grade. Permanent wood foundation walls would then be placed between columns on top of gravel.
 DEAR POLE BARN GURU: If I build a 40′ x 80′ pole barn as a home, what would the interior dimensions be? FRANK in STERLING
DEAR POLE BARN GURU: If I build a 40′ x 80′ pole barn as a home, what would the interior dimensions be? FRANK in STERLING
DEAR FRANK: When your new Hansen Pole Buildings’ barndominium is all framed up ready for interior finish, inside dimensions will be 39′ 0-1/2″ x 79′ 0-1/2″ assuming a single story and fairly typical climactic loads.
DEAR POLE BARN GURU: I am building a 30X50x14 Pole building. I am stuck on a couple things. Steel vs wood and thickness of the concrete. I will be putting in radiant heat and also plan of having an auto / truck lift in the building. Another reason I am thinking of steel is an overhead chain hoist. Thank you for your help and time. ROB in BEAVER FALLS
 DEAR ROB: Steel vs. wood – if this is about how your building will be structurally framed, prefabricated wood roof trusses can be engineered to support any sort of concentrated load you may be considering – we just need to know in advance how much weight and where load will be picked up from (steel frame needs this information as well – just because it is steel, does not mean one can arbitrarily hang greater loads from it). In order to achieve greatest value for your heating dollars – wood trusses allow for you to have a ceiling you can insulate above, rather than having to heat air space far above where you actually need it to be comfortable. Concrete thickness – your lift provider can advise as to what thickness of concrete will be necessary to support their equipment. Keep in mind – slab only needs to be made thicker where lift will be positioned, so it isn’t like your will have to make entire floor thicker. You can easily ‘step’ your under slab insulation down where concrete needs to be thicker.
DEAR ROB: Steel vs. wood – if this is about how your building will be structurally framed, prefabricated wood roof trusses can be engineered to support any sort of concentrated load you may be considering – we just need to know in advance how much weight and where load will be picked up from (steel frame needs this information as well – just because it is steel, does not mean one can arbitrarily hang greater loads from it). In order to achieve greatest value for your heating dollars – wood trusses allow for you to have a ceiling you can insulate above, rather than having to heat air space far above where you actually need it to be comfortable. Concrete thickness – your lift provider can advise as to what thickness of concrete will be necessary to support their equipment. Keep in mind – slab only needs to be made thicker where lift will be positioned, so it isn’t like your will have to make entire floor thicker. You can easily ‘step’ your under slab insulation down where concrete needs to be thicker.
 DEAR POLE BARN GURU: Looking for 4pcs 4x6x18 treated ground contact. JERRY in COATESVILLE
DEAR POLE BARN GURU: Looking for 4pcs 4x6x18 treated ground contact. JERRY in COATESVILLE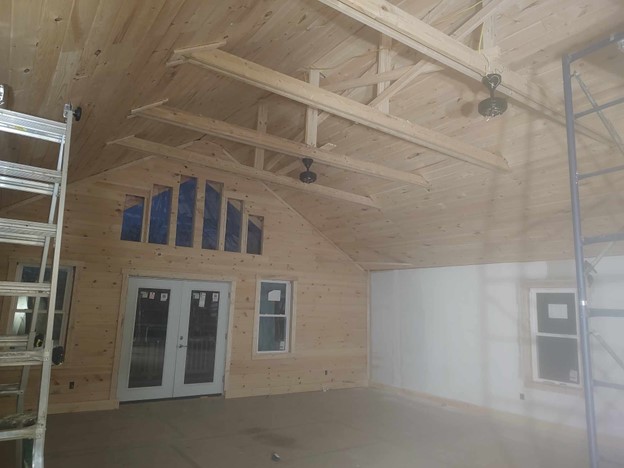
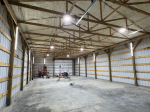 DEAR POLE BARN GURU: After reading some opinions on some forums I am getting ready to insulate the roof of my metal pole barn. Paper backed fiberglass insulation will not stop condensation without putting plastic sheeting over top of it. How do you feel about this method? Insulation against the underside of the metal roof with plastic over the insulation. DAVE DEAR
DEAR POLE BARN GURU: After reading some opinions on some forums I am getting ready to insulate the roof of my metal pole barn. Paper backed fiberglass insulation will not stop condensation without putting plastic sheeting over top of it. How do you feel about this method? Insulation against the underside of the metal roof with plastic over the insulation. DAVE DEAR 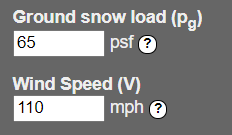 DEAR DAN: Every Hansen Pole Building is fully engineered to meet or exceed your jurisdiction’s minimum design wind speed requirements (in Ventura county Vult = 100 mph). When wind is a client concern, we always recommend designing to higher than minimum design wind speeds. In many instances, added investments are minimal. Most important is designing to correct wind exposure for your particular site. Most other providers sell Exposure B rated buildings, when many sites are actually Exposure C. For extended reading on wind exposure, please read:
DEAR DAN: Every Hansen Pole Building is fully engineered to meet or exceed your jurisdiction’s minimum design wind speed requirements (in Ventura county Vult = 100 mph). When wind is a client concern, we always recommend designing to higher than minimum design wind speeds. In many instances, added investments are minimal. Most important is designing to correct wind exposure for your particular site. Most other providers sell Exposure B rated buildings, when many sites are actually Exposure C. For extended reading on wind exposure, please read: 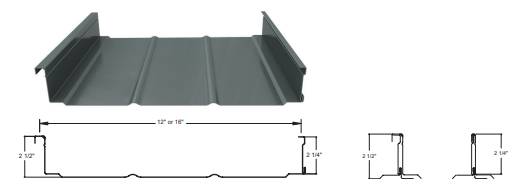
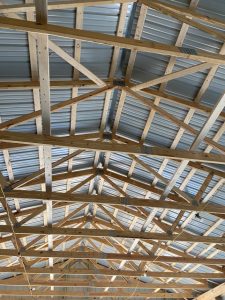 DEAR POLE BARN GURU: Would it be possible to install a 1/8- 1/4 ‘’ steel plate C-shaped with a “tail” extending from back side to tie a bottom chord and king post together and then cut out a 6’’ section to allow for a garage door opener install. GABE in SIMCOE
DEAR POLE BARN GURU: Would it be possible to install a 1/8- 1/4 ‘’ steel plate C-shaped with a “tail” extending from back side to tie a bottom chord and king post together and then cut out a 6’’ section to allow for a garage door opener install. GABE in SIMCOE 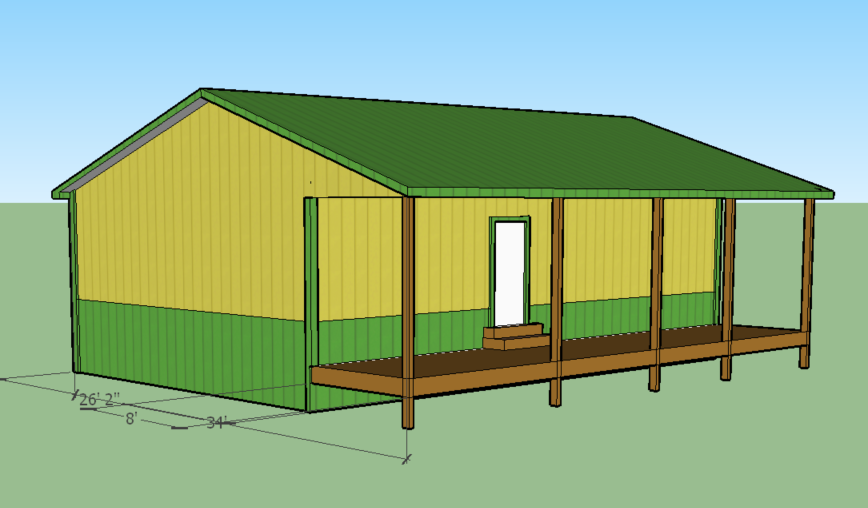 DEAR KEVIN: Obviously way too many variables to determine least expensive choice for all situations. Personally I would put house and porches under one roofline, regardless of price point. Reason number one is my line of sight out of windows would not be blocked by low porch eaves. Secondly, it eliminates a pitch break on roof. Pitch breaks take extra work and materials in order to be constructed to eliminate a leak point (read more here:
DEAR KEVIN: Obviously way too many variables to determine least expensive choice for all situations. Personally I would put house and porches under one roofline, regardless of price point. Reason number one is my line of sight out of windows would not be blocked by low porch eaves. Secondly, it eliminates a pitch break on roof. Pitch breaks take extra work and materials in order to be constructed to eliminate a leak point (read more here:  DEAR BRIAN: In order for wood to decay it requires a food source (wood), moisture, oxygen and right temperature. Postsaver and other sleeves are designed to separate wood from surrounding earth (or concrete). Neither earth nor concrete are causing premature decay (see previously listed requirements). I have yet to see any peer reviewed studies on any of these products, as to if they actually perform as advertised. In theory, if they were absolutely sealed at top and bottom, I suppose they could eliminate sources of oxygen, hence no decay (it is why posts do not rot roughly eight or more inches below ground surface – lack of oxygen). An open ended sleeve would not prevent ground water from wicking up wood grains by capillary action (no matter how tightly sealed), however this is a non-issue if oxygen is not present.
DEAR BRIAN: In order for wood to decay it requires a food source (wood), moisture, oxygen and right temperature. Postsaver and other sleeves are designed to separate wood from surrounding earth (or concrete). Neither earth nor concrete are causing premature decay (see previously listed requirements). I have yet to see any peer reviewed studies on any of these products, as to if they actually perform as advertised. In theory, if they were absolutely sealed at top and bottom, I suppose they could eliminate sources of oxygen, hence no decay (it is why posts do not rot roughly eight or more inches below ground surface – lack of oxygen). An open ended sleeve would not prevent ground water from wicking up wood grains by capillary action (no matter how tightly sealed), however this is a non-issue if oxygen is not present.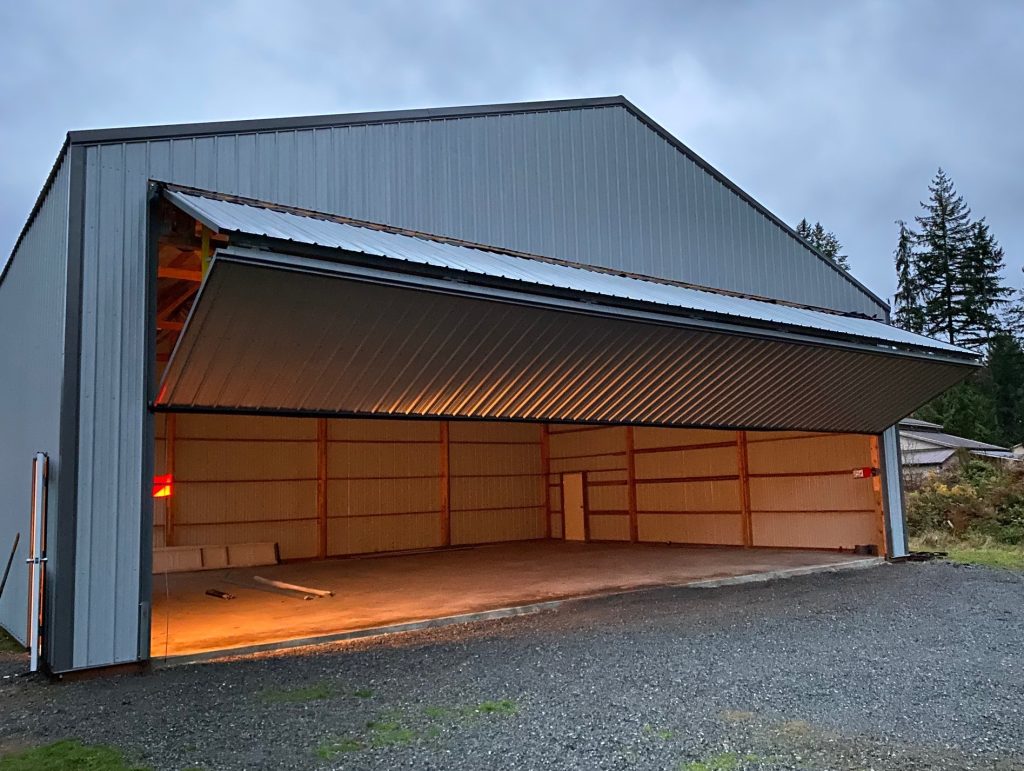
 DEAR MICHAEL: As you have realized, your immediate challenge is your columns, their lack of adequate treatment for structural in ground use, and a missing foundation system.
DEAR MICHAEL: As you have realized, your immediate challenge is your columns, their lack of adequate treatment for structural in ground use, and a missing foundation system.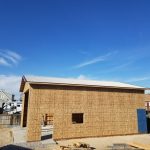 DEAR POLE BARN GURU: Have a 32’wide by 30’long pole barn garage heated and insulated going to add on for storage only. It will have a concrete floor with vapor barrier and 2 inches of rigid foam. The walls and ceiling will be steel. There will be a 1 foot overhang all the way around to match the existing building, and one garage door at the rear of the building. The eves will be vented along with a rig vent. My question is that normal I would have used OSB for roof and sidewalls cost is an issue, what are your suggestions for the underside of the steel in both the walls and roof? ERIC in IRONS
DEAR POLE BARN GURU: Have a 32’wide by 30’long pole barn garage heated and insulated going to add on for storage only. It will have a concrete floor with vapor barrier and 2 inches of rigid foam. The walls and ceiling will be steel. There will be a 1 foot overhang all the way around to match the existing building, and one garage door at the rear of the building. The eves will be vented along with a rig vent. My question is that normal I would have used OSB for roof and sidewalls cost is an issue, what are your suggestions for the underside of the steel in both the walls and roof? ERIC in IRONS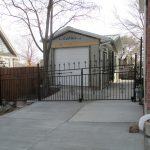 DEAR ZOE: It will depend upon how wide your building will be. If 12 feet wide, it may appear okay, if wider, it is going to start to look flat. One thing to keep in mind, most steel paint warranties are void on roof slopes of less than 3/12. Side lap sealants are also required for steel roofing on slopes under 3/12, adding to investment and complexity.
DEAR ZOE: It will depend upon how wide your building will be. If 12 feet wide, it may appear okay, if wider, it is going to start to look flat. One thing to keep in mind, most steel paint warranties are void on roof slopes of less than 3/12. Side lap sealants are also required for steel roofing on slopes under 3/12, adding to investment and complexity.





