Easier to Ask Permission, Than Beg for Forgiveness
Our actual client writes:
“I need you to please help me. I need a letter from engineering that states that the ceiling can withstand tongue and groove plywood being hung on it. We decided to keep part of the ceiling vaulted and open and are going to do blue pine tongue and groove wood there. The county is fine with it. As long as they have a letter from engineering that stated the ceiling will be ok with it (insulating with spray insulation under the tongue and groove).”
Had client expressed this desire initially, it could easily (and likely less costly than what they did order) have been engineered.
Here is my response:
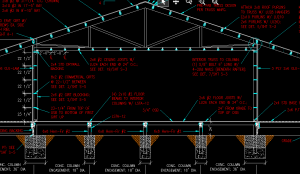 Your building is designed, as ordered by you, with ceiling loaded trusses, designed for a 10 psf (pounds per square foot) dead load, including ceiling joists 24″ on center. This is reflected in your engineer sealed structural building plans.
Your building is designed, as ordered by you, with ceiling loaded trusses, designed for a 10 psf (pounds per square foot) dead load, including ceiling joists 24″ on center. This is reflected in your engineer sealed structural building plans.
This provides for load carrying capabilities and appropriate framing across your roof truss bottom chords.
Your building’s roof truss top chords (and subsequently purlins between) are designed for a 3.3 psf dead load. This is adequate only to carry weight imposed by roof steel, roof purlins and truss itself.
Loads not used on one chord, cannot simply be transferred to another chord. From experience of designing trusses for nearly five decades, I can attest to this.
In order to have a finished ceiling, supported by roof purlins (with slope of roof), a truss repair would be required to support this additional top chord load. Repairs would be detailed by engineer who sealed your roof truss designs. This could result in one or more of several outcomes – including (but not limited to) plywood gussets being added to some or all truss faces where steel connector plates are currently placed, “scabs” (dimensional lumber) being added to face(s) of truss members, or even another truss being added to what currently exists.
Beyond this, deflection criteria dictate roof purlins must be “stiffer” when supporting materials other than just roof steel. This is typically solved by adding another purlin half-way between each existing roof purlin.
Without ceiling joists installed between truss bottom chords, additional bracing will be required in order to properly brace trusses.
Some of these alterations may prove difficult to achieve in an ‘as built’ situation.
This story has a moral – similar to measure twice, cut once….think it through twice in advance, build it right once.
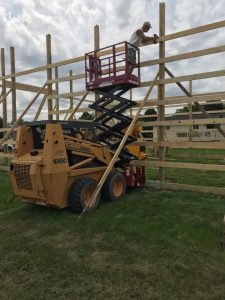 DEAR POLE BARN GURU: I plan on putting up a 60′ x 120′ post frame shed. I’m going to run my 6×6 posts at 8′ o.c. can I use all 8′ 2×6 material for the girts or should I have some 16′ material staggered in with the 8′ material? Will that increase the strength or do you think it would be similar? Thanks guru! JASON in NEW HOLSTEIN
DEAR POLE BARN GURU: I plan on putting up a 60′ x 120′ post frame shed. I’m going to run my 6×6 posts at 8′ o.c. can I use all 8′ 2×6 material for the girts or should I have some 16′ material staggered in with the 8′ material? Will that increase the strength or do you think it would be similar? Thanks guru! JASON in NEW HOLSTEIN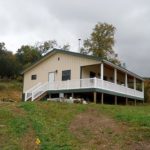 DEAR MATTHEW: Having built for myself an elevated floor post frame building (I had 14 feet of grade change in 24 feet), I feel as though they are a great solution. Unless you had enough grade change to practically utilize space below, I would use interior columns to reduce spans of beams and joists – little, short columns being far less expensive than large multiple ply beams and large dimension floor joists. My knees also prefer to live on wood, rather than concrete – making this a double win.
DEAR MATTHEW: Having built for myself an elevated floor post frame building (I had 14 feet of grade change in 24 feet), I feel as though they are a great solution. Unless you had enough grade change to practically utilize space below, I would use interior columns to reduce spans of beams and joists – little, short columns being far less expensive than large multiple ply beams and large dimension floor joists. My knees also prefer to live on wood, rather than concrete – making this a double win.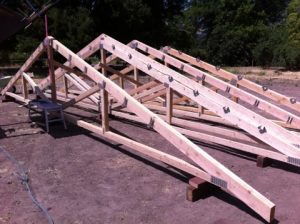 DEAR SHARKBITE: In order to determine if your trusses can handle weight of this unit, you would need to look at your engineer sealed roof truss drawings. If Bottom Chord Dead Load (often shown as BCDL) is less than five (5) psf (pounds per square foot) then probably not. Ideally, reach out to whomever fabricated your trusses. Give them weight of your unit, where you propose to hang it, as well as if you have a ceiling and insulation and they can give you a definitive thumbs up or down.
DEAR SHARKBITE: In order to determine if your trusses can handle weight of this unit, you would need to look at your engineer sealed roof truss drawings. If Bottom Chord Dead Load (often shown as BCDL) is less than five (5) psf (pounds per square foot) then probably not. Ideally, reach out to whomever fabricated your trusses. Give them weight of your unit, where you propose to hang it, as well as if you have a ceiling and insulation and they can give you a definitive thumbs up or down.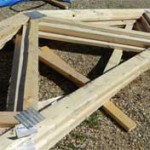 DEAR CRAIG: You can if you want your building to collapse in a moderate snow event. Along with your trusses, you should have received an engineer sealed truss drawing with all specifics as to what can be carried by it and spacing. If you did not, and they are prefabricated metal connector plated wood trusses, there should be a manufacturer’s stamp somewhere on truss bottom chords. You could then contact them and give them truss specifics (and probably a few photos showing lumber grades, web configuration and steel connector plate sizes. From this, they may be able to determine what you have actually spent your hard earned money on.
DEAR CRAIG: You can if you want your building to collapse in a moderate snow event. Along with your trusses, you should have received an engineer sealed truss drawing with all specifics as to what can be carried by it and spacing. If you did not, and they are prefabricated metal connector plated wood trusses, there should be a manufacturer’s stamp somewhere on truss bottom chords. You could then contact them and give them truss specifics (and probably a few photos showing lumber grades, web configuration and steel connector plate sizes. From this, they may be able to determine what you have actually spent your hard earned money on.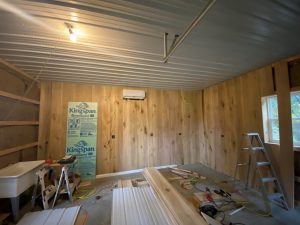 The two best things you can do are to seal your concrete floor (
The two best things you can do are to seal your concrete floor (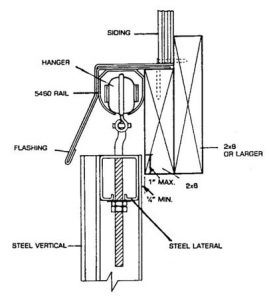
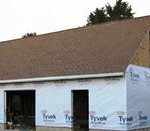
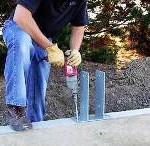 DEAR POLE BARN GURU: Can Hansen build the barn on top of an existing slab? CLYDE in BELLVILLE
DEAR POLE BARN GURU: Can Hansen build the barn on top of an existing slab? CLYDE in BELLVILLE DEAR POLE BARN GURU: My trusses are 8 feet on center will the metal ceiling liner span that 8 feet without sagging if I blow in fiberglass insulation? RODNEY in LAKE ELMO
DEAR POLE BARN GURU: My trusses are 8 feet on center will the metal ceiling liner span that 8 feet without sagging if I blow in fiberglass insulation? RODNEY in LAKE ELMO
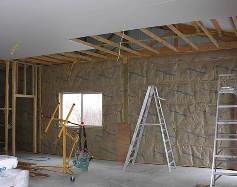 Faced insulation is the absolute wrong product to use for insulating your ceiling. Any insulation placed at the truss bottom chord level should be unfaced. The best bet would be to blow insulation in above the finished ceiling.
Faced insulation is the absolute wrong product to use for insulating your ceiling. Any insulation placed at the truss bottom chord level should be unfaced. The best bet would be to blow insulation in above the finished ceiling.
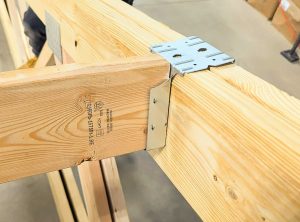 Typically pole building trusses are NOT designed (by any provider or contractor) to support a ceiling load. The price to upgrade to ceiling loaded trusses is generally offered as an option on our quotes, and is typically fairly inexpensive. All too often, it is a case of a client trying to shave a few dollars and ends up being a case of “penny wise, pound foolish”. We do make every concerted effort to prevent truss repair issues, such as this client is now confronted with, from occurring.
Typically pole building trusses are NOT designed (by any provider or contractor) to support a ceiling load. The price to upgrade to ceiling loaded trusses is generally offered as an option on our quotes, and is typically fairly inexpensive. All too often, it is a case of a client trying to shave a few dollars and ends up being a case of “penny wise, pound foolish”. We do make every concerted effort to prevent truss repair issues, such as this client is now confronted with, from occurring.





