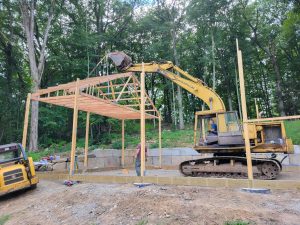How Is This Roof Truss Scenario Realistic?
Reader STEPHEN in ONTARIO writes:
“How is it possible realistic for roof trusses every eight feet apart in the post slot and tied together with 2×4 perlins 2′ apart to hold the Snow load here they say is 45 pounds per square foot. I totaled the weight to be 9,500 lbs at heaviest posts I’ve watched 1000hrs of Mr. post frame and R&R and I rarely see any doubles up trusses. I’m afraid to design my dream home 48×48 without a middle centre post going all the way up to support my scissor trusses and add extra huge ties near top ridge. Maybe I’ll design snow melt just for big storms. Recommended pitch? 4/12 ok? If frost goes 48″ then would 24″ vertical eps 2″ around edge of slab be enough? Ground is perfect sandy 4000 psi. And is 4″ granular A crushed Enough under slab w 2″ eps and Vapor 10mil? Would middle post need to also be 5′ deep? Perhaps middle won’t freeze as deep as perimeter posts. Thanks 20 minutes north of Ottawa Ontario Canada in Quebec.”
I couldn’t get a single truss, spaced every eight feet to engineer even using 2×12 2400f MSR for top and bottom chords. I find this to often be a case, when dealing with large spans, higher roof loads or a combination of both. A much more practical design would be to place a double truss every 12 feet, using 2×6 or 2×8 on edge for purlins, joist hung between trusses. True double trusses are mechanically connected face-to-face – in our instance using Simpson Strong-Tie structural screws. This system allows for all members to load share, exponentially reducing probability of a single truss with a defect failing and pulling an entire roof down with it. Double trusses significantly reduce needs for web bracing and truly are a far superior design solution. In this example, I used a 5/12 exterior slope with a 2/12 interior slope. No need to place a column at center of have any added “extra huge” ties near top ridge.
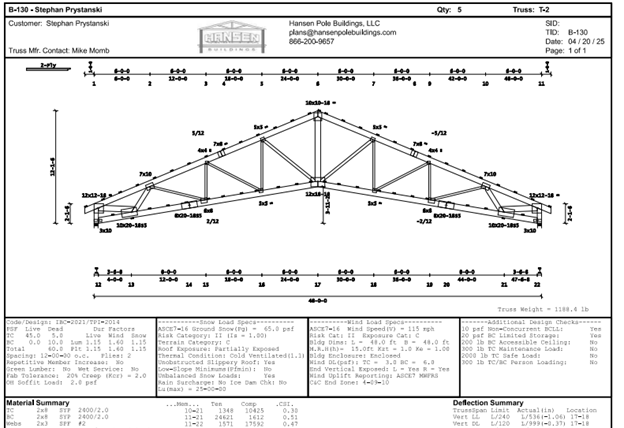
A snow melt system is just not very reliable – power goes out for a day and you are sunk.
Your need for perimeter insulation is an energy code function. Going down two feet vertically is unlikely to be adequate, given you have also insulated below slab. Those who are considering Frost-Protected Shallow Foundations should peruse this information: https://www.huduser.gov/publications/pdf/fpsfguide.pdf, and utilize it to determine requirements for insulation R values, as well as depth vertical insulation boards should be placed, and width of horizontal insulation extending out from the building.
Embedded columns are best placed to frost depth, provided this is adequate to prevent uplift and over turning.
I have written a four-part series on site preparation, beginning here: https://www.hansenpolebuildings.com/2011/11/site-preparation/
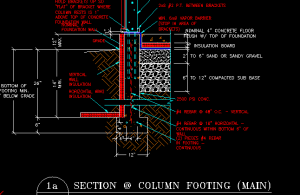 Mike the Pole Barn Guru responds:
Mike the Pole Barn Guru responds: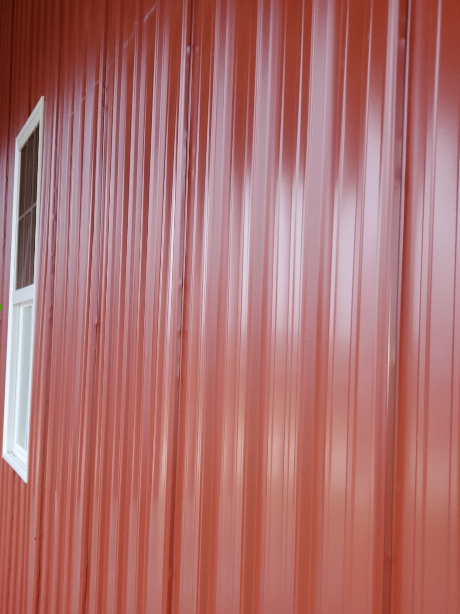
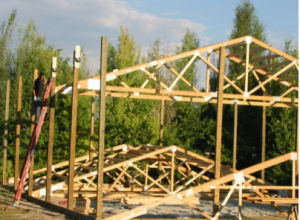 DEAR POLE BARN GURU: Putting up a metal truss pole barn that calls for 12′ post centers and want to use 16′ centers for the truss using 16′ 2×6 for the purlins 30 cups per bay. Looking to get more length to barn this way. Minimum wind and snow load central Mississippi agriculture barn building housing mostly hay. Will this work or is 12′ max on metal truss bay width? 3 bays 16′ would garner me 50′ length with overhang or two 12′ bays on the end and 16 bay in middle would get me 42′ of length with foot overhang. Would either be sturdy enough for this application. TOMMY in ACKERMAN
DEAR POLE BARN GURU: Putting up a metal truss pole barn that calls for 12′ post centers and want to use 16′ centers for the truss using 16′ 2×6 for the purlins 30 cups per bay. Looking to get more length to barn this way. Minimum wind and snow load central Mississippi agriculture barn building housing mostly hay. Will this work or is 12′ max on metal truss bay width? 3 bays 16′ would garner me 50′ length with overhang or two 12′ bays on the end and 16 bay in middle would get me 42′ of length with foot overhang. Would either be sturdy enough for this application. TOMMY in ACKERMAN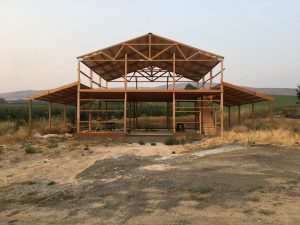 DEAR POLE BARN GURU: Monitor barns -is it crazy to think/have 14 foot “wings” and 24 wide center? Thinking 52 wide with 14-24-14 sizing. Seems most have narrower center. Is there a reason? STEVE in WEISER
DEAR POLE BARN GURU: Monitor barns -is it crazy to think/have 14 foot “wings” and 24 wide center? Thinking 52 wide with 14-24-14 sizing. Seems most have narrower center. Is there a reason? STEVE in WEISER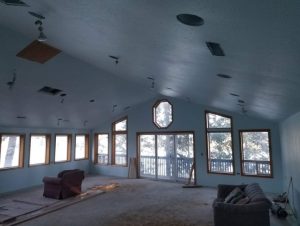 DEAR CHRIS: Saline County is located in Climate Zone 5A. As such conditioned buildings require R 60 attic insulation.
DEAR CHRIS: Saline County is located in Climate Zone 5A. As such conditioned buildings require R 60 attic insulation. DEAR MARK: Thank you for your kind words about our YouTube videos.
DEAR MARK: Thank you for your kind words about our YouTube videos.  DEAR POLE BARN GURU: Do you all have barns with living quarters? Not looking for a barndominium, per se, but a restroom with a shower and a living room in addition to 4 stalls and a tack room. we plan on staying there at first while we build the main house on the property, then use for guests or storage. SARAH in SARASOTA
DEAR POLE BARN GURU: Do you all have barns with living quarters? Not looking for a barndominium, per se, but a restroom with a shower and a living room in addition to 4 stalls and a tack room. we plan on staying there at first while we build the main house on the property, then use for guests or storage. SARAH in SARASOTA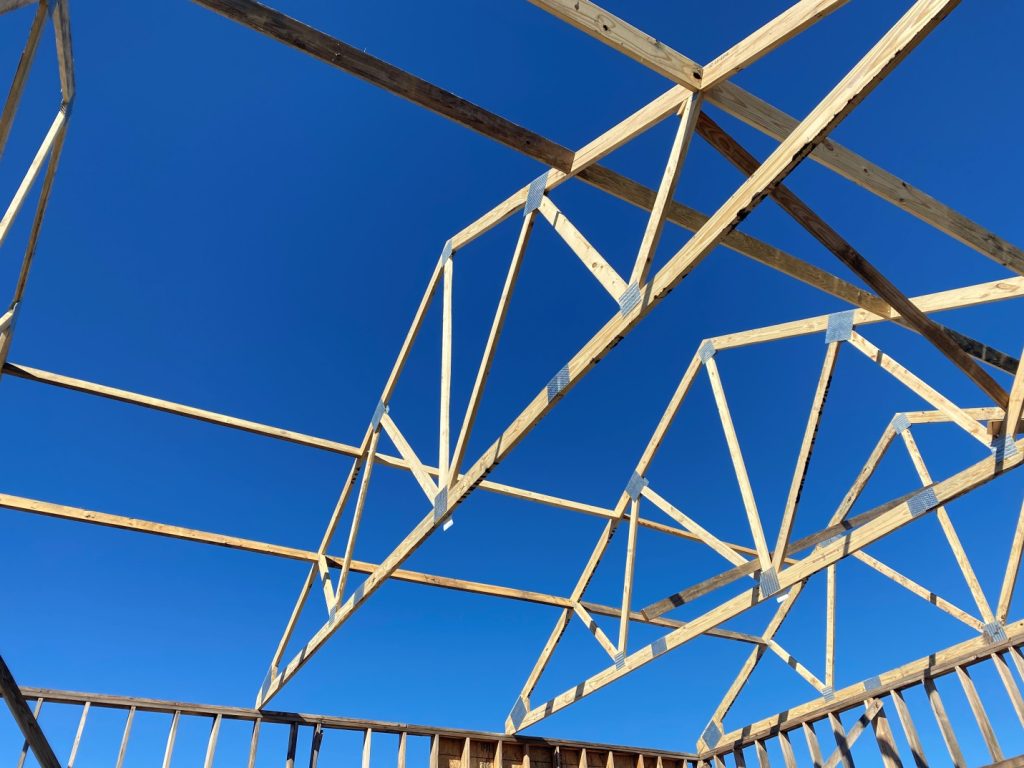
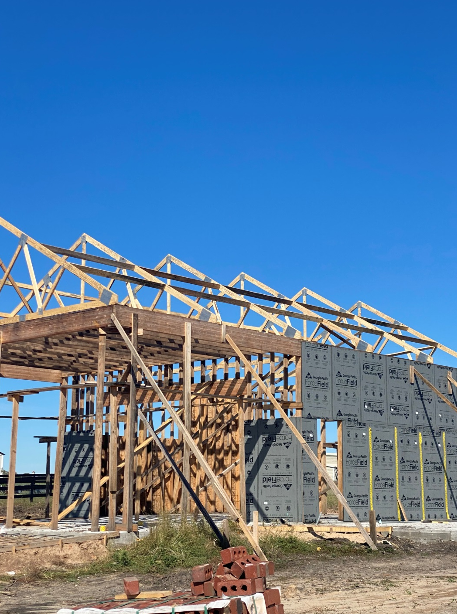
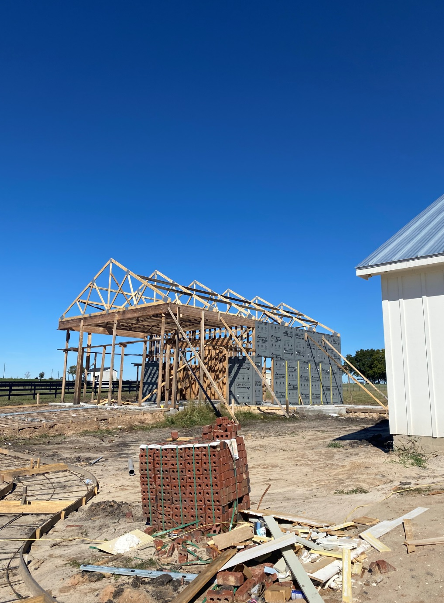
 DEAR GREG: In your climate zone I would typically not recommend using spray foam other than as two inch thickness applied directly to steel roofing and/or siding in order to control condensation. This does result in having to mechanically control humidity as your building will now “dry” to inside. As standing seam steel does not provide shear resistance, it must be installed over solid decking – and you can spray foam directly to this decking underside.
DEAR GREG: In your climate zone I would typically not recommend using spray foam other than as two inch thickness applied directly to steel roofing and/or siding in order to control condensation. This does result in having to mechanically control humidity as your building will now “dry” to inside. As standing seam steel does not provide shear resistance, it must be installed over solid decking – and you can spray foam directly to this decking underside.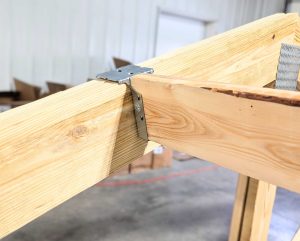 DEAR MIKE: Absolutely do not cut or notch into your end rafter. You need to lower end rafters to allow purlins to go over top of end rafters without any notching.
DEAR MIKE: Absolutely do not cut or notch into your end rafter. You need to lower end rafters to allow purlins to go over top of end rafters without any notching. In most instances, you are better served with sidewall columns spaced every 12 feet. Use a true two-ply truss, aligned with every sidewall column (
In most instances, you are better served with sidewall columns spaced every 12 feet. Use a true two-ply truss, aligned with every sidewall column ( DEAR POLE BARN GURU: What is your best guess at price per square foot range materials and labor to build a Hanson Pole Building these days? STEVE in MAPLE PLAIN
DEAR POLE BARN GURU: What is your best guess at price per square foot range materials and labor to build a Hanson Pole Building these days? STEVE in MAPLE PLAIN DEAR JOHN: These trusses may or may not be adequate for your needs, depending upon loads and spacing they were designed for.
DEAR JOHN: These trusses may or may not be adequate for your needs, depending upon loads and spacing they were designed for. DEAR DAN: You would be incorrect. Poles (actually columns) are inanimate objects and can be spaced at whatever distance their size and grade is capable of supporting using sound engineering practice. Our engineers recently designed a building for one of our clients with columns every 18′ and many years ago, I did one with columns spaced 24 feet on center. In most instances (depending upon climactic loads and door/window locations) columns every 12 feet are most economical.
DEAR DAN: You would be incorrect. Poles (actually columns) are inanimate objects and can be spaced at whatever distance their size and grade is capable of supporting using sound engineering practice. Our engineers recently designed a building for one of our clients with columns every 18′ and many years ago, I did one with columns spaced 24 feet on center. In most instances (depending upon climactic loads and door/window locations) columns every 12 feet are most economical. DEAR POLE BARN GURU:
DEAR POLE BARN GURU: 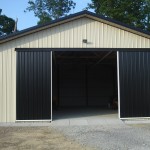 DEAR JEFF: I would have ditched lumber frames for prepainted metal frames and been done with it, plus metal will never twist and warp like wood and your door frame would be significantly lighter (not too late to regroup). Still not convinced? Any steel roofing and siding roll former can bend trim to match any dimensions, so you can have created exactly what you are looking for.
DEAR JEFF: I would have ditched lumber frames for prepainted metal frames and been done with it, plus metal will never twist and warp like wood and your door frame would be significantly lighter (not too late to regroup). Still not convinced? Any steel roofing and siding roll former can bend trim to match any dimensions, so you can have created exactly what you are looking for.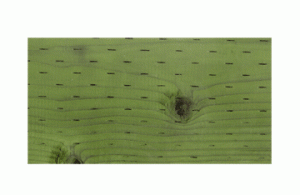 DEAR GREG: As long as you are measuring from a level point and top of your concrete slab will be below bottom of your base trim you will be all good with measuring down 3-1/2″ from splash board tops. While I have not done it personally, I know more than one person who has used a pressure preservative treated 2×4 to screed against as you describe. At a minimum it should be rated UC-4A (ground contact) for treatment.
DEAR GREG: As long as you are measuring from a level point and top of your concrete slab will be below bottom of your base trim you will be all good with measuring down 3-1/2″ from splash board tops. While I have not done it personally, I know more than one person who has used a pressure preservative treated 2×4 to screed against as you describe. At a minimum it should be rated UC-4A (ground contact) for treatment.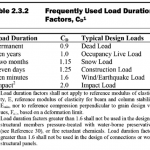 DEAR POLE BARN GURU:
DEAR POLE BARN GURU: 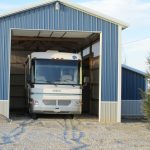 DEAR ERIC: Without knowing how far you intend to span with your trusses it is difficult to provide a definitive answer. Boundary County does not require building inspections, so even though you are in an area of extremely high snow loads – risks end up being upon you as a new building owner.
DEAR ERIC: Without knowing how far you intend to span with your trusses it is difficult to provide a definitive answer. Boundary County does not require building inspections, so even though you are in an area of extremely high snow loads – risks end up being upon you as a new building owner.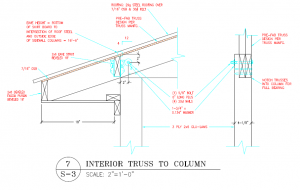 Provided you have adequate available space, you may want to tweak your footprint dimensions in order to optimize your return for your investment. As steel comes in three foot widths and lumber in two foot lengths, your most cost effective dimensions of length and width will be multiples of six feet. In your instance, I would recommend 36 feet wide and 84 feet long.
Provided you have adequate available space, you may want to tweak your footprint dimensions in order to optimize your return for your investment. As steel comes in three foot widths and lumber in two foot lengths, your most cost effective dimensions of length and width will be multiples of six feet. In your instance, I would recommend 36 feet wide and 84 feet long.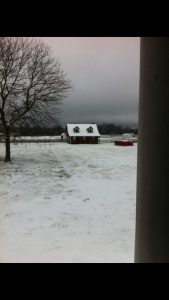
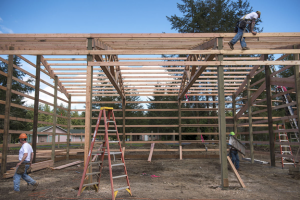 I have talked to several builders and truss makers who insist that trusses must be spaced every two feet so for a 100 X 60 pole barn I would need 51 at a cost of $30,000; factoring in all of the other costs it is simply out of our reach. I have read that you suggest trusses can be spread further apart and one of the builders I have spoken to said I should ask for some plans and he would see what he could do, however is very skeptical.
I have talked to several builders and truss makers who insist that trusses must be spaced every two feet so for a 100 X 60 pole barn I would need 51 at a cost of $30,000; factoring in all of the other costs it is simply out of our reach. I have read that you suggest trusses can be spread further apart and one of the builders I have spoken to said I should ask for some plans and he would see what he could do, however is very skeptical.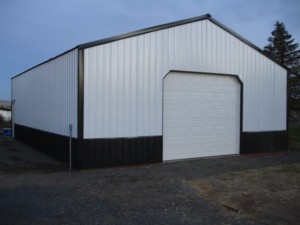 DEAR NATE: Thank you for your interest in a new Hansen Pole Building. Prices listed at
DEAR NATE: Thank you for your interest in a new Hansen Pole Building. Prices listed at  Overhangs on eave sides (measured parallel to ground), as well as beyond endwalls. Why is beyond endwalls important? For sake of discussion assume single trusses placed every two feet, unless specified and designed otherwise and end truss in this scenario can only support a foot of overhang past an end. Single trusses placed every four feet can support a maximum two foot end overhang.
Overhangs on eave sides (measured parallel to ground), as well as beyond endwalls. Why is beyond endwalls important? For sake of discussion assume single trusses placed every two feet, unless specified and designed otherwise and end truss in this scenario can only support a foot of overhang past an end. Single trusses placed every four feet can support a maximum two foot end overhang. DEAR DANIEL: Many jurisdictions nationwide exempt true agricultural buildings, on agriculturally zoned land from building permits. A practice I disagree with entirely – as it places these buildings at risk of failure due to under design of critical structural components.
DEAR DANIEL: Many jurisdictions nationwide exempt true agricultural buildings, on agriculturally zoned land from building permits. A practice I disagree with entirely – as it places these buildings at risk of failure due to under design of critical structural components.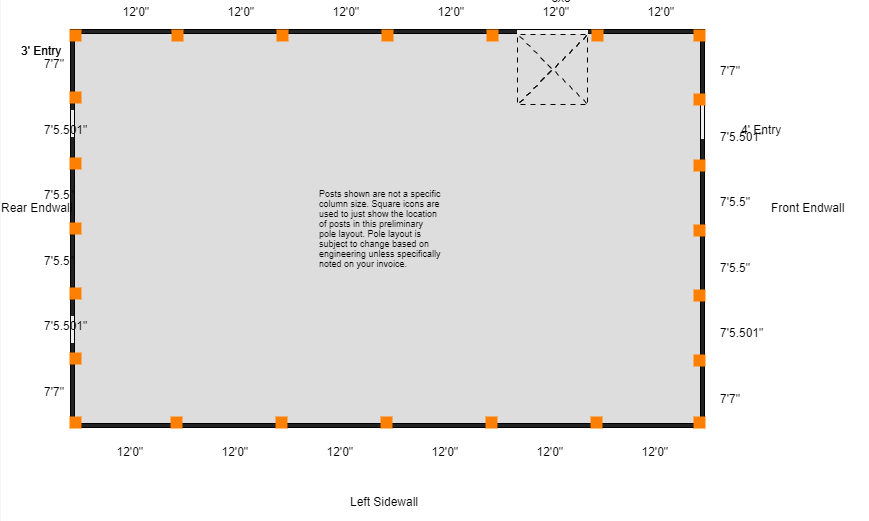
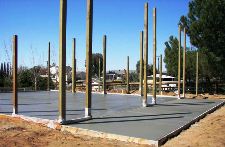 DEAR POLE BARN GURU: Does the vapor barrier under the concrete slab of a pole barn need to cover the poles and splash boards at the perimeter of the concrete? Or do I just lay the vapor barrier on the ground and not up the sides? I am using 10 mil Stego. Thanks for any help! JARROD
DEAR POLE BARN GURU: Does the vapor barrier under the concrete slab of a pole barn need to cover the poles and splash boards at the perimeter of the concrete? Or do I just lay the vapor barrier on the ground and not up the sides? I am using 10 mil Stego. Thanks for any help! JARROD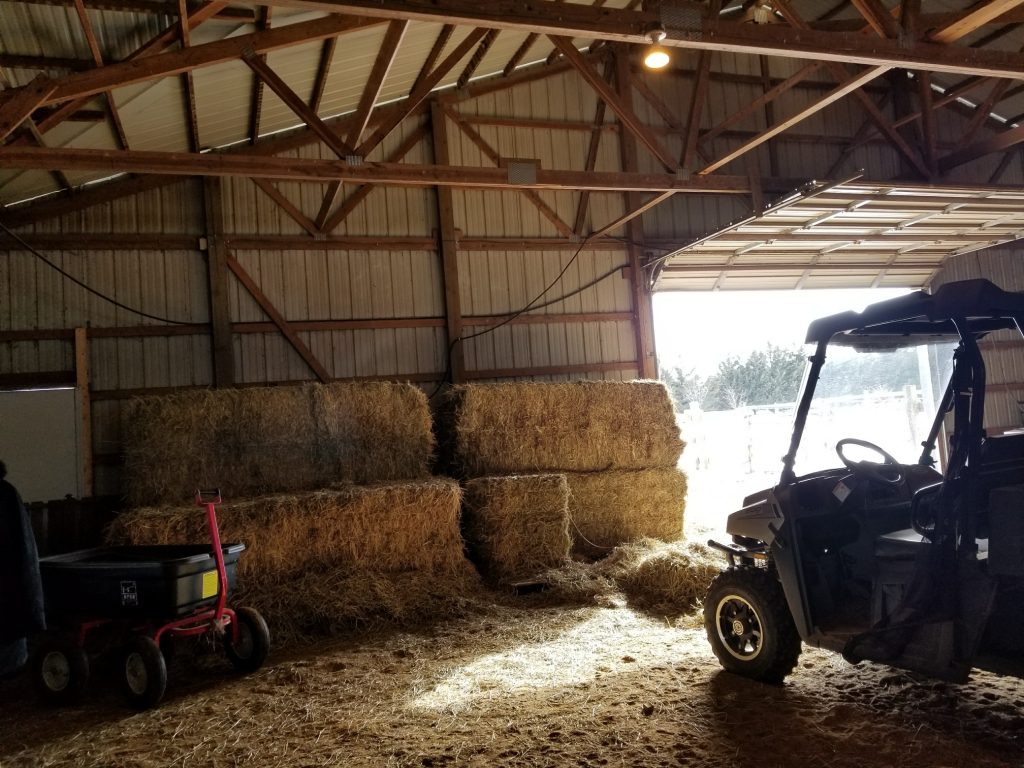 Mike the Pole Barn Guru responds:
Mike the Pole Barn Guru responds: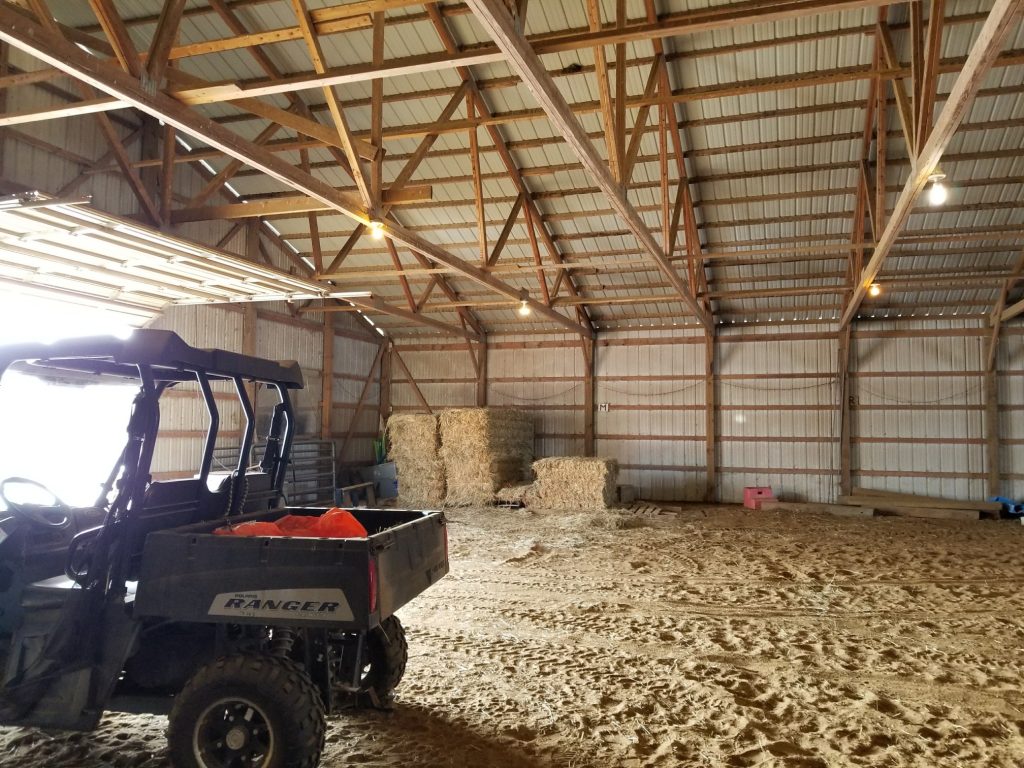
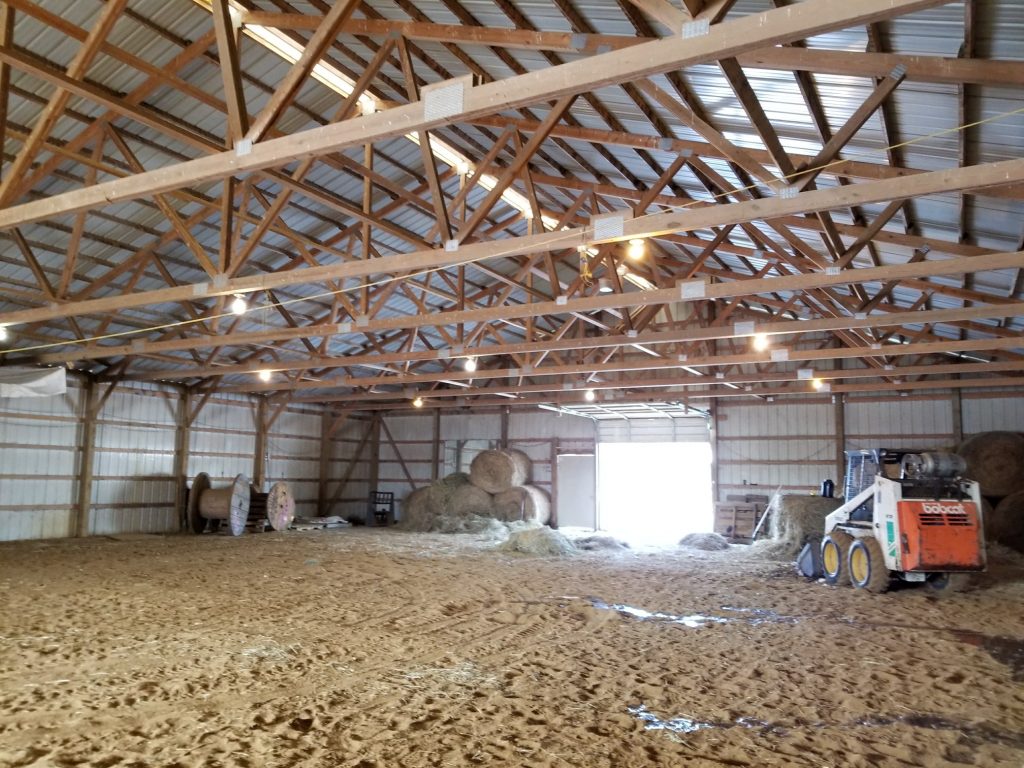
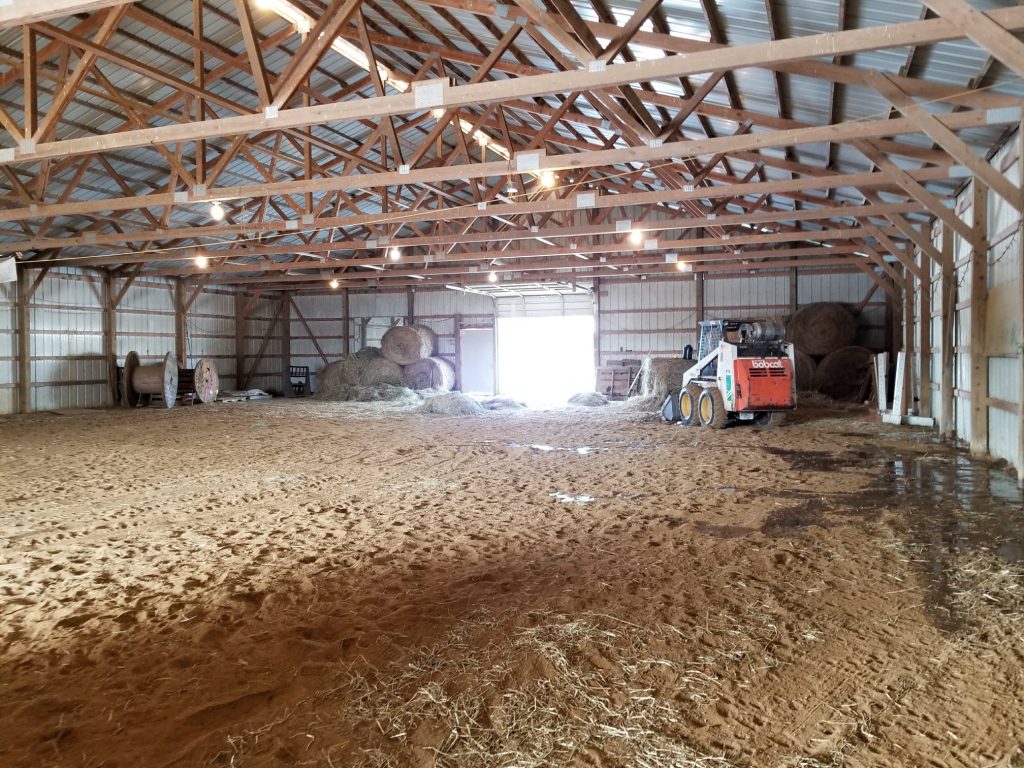
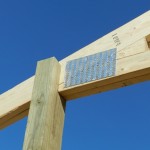
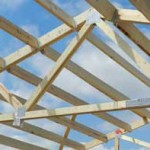
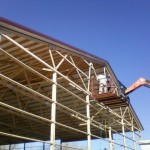
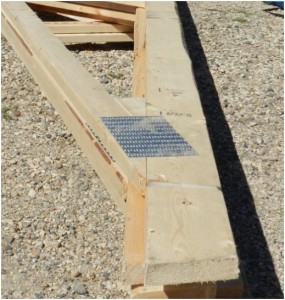
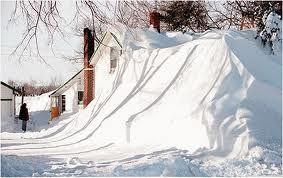 No snow yet, but we will get to it. Here is the response:
No snow yet, but we will get to it. Here is the response: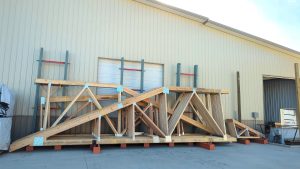 The originally patented post frame (pole building) design concept utilized columns spaced every 12 feet. Even the unimpeachable source of all knowledge (Wikipedia) references columns spaced every 12 feet (
The originally patented post frame (pole building) design concept utilized columns spaced every 12 feet. Even the unimpeachable source of all knowledge (Wikipedia) references columns spaced every 12 feet (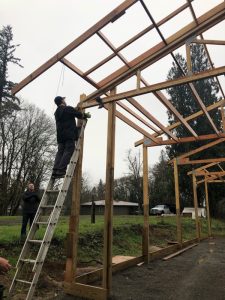
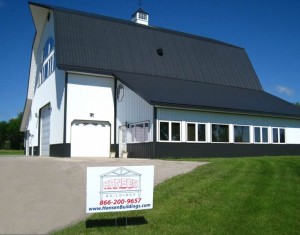 benefit is there will be fewer holes to dig. Unless one would happen to be part gopher, most are like me – we hate digging holes. With a passion. In many cases, the “more posts” are smaller in size or lower strength posts…..in which case, what was the point?
benefit is there will be fewer holes to dig. Unless one would happen to be part gopher, most are like me – we hate digging holes. With a passion. In many cases, the “more posts” are smaller in size or lower strength posts…..in which case, what was the point?