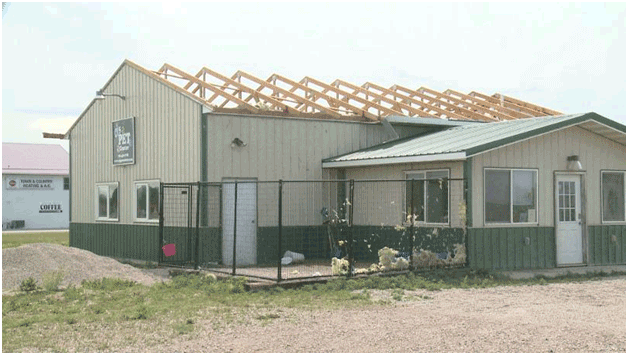Avoiding Interior Ceiling Corners Cracking
When a newer post frame home shows interior ceiling corner cracking signs at top floor in winter, this can normally be associated with truss uplift.
Roof truss uplift occurs when truss bottom chord is exposed to significantly different moisture and/or temperature conditions than rest of roof truss. Truss bottom chords are buried in heavy insulation, 12 inches or more thick. In winter, warm temperature from ceiling below and insulation thickness keeps bottom chord dry, causing them to shrink. Truss top chords (above insulation) are absorbing moisture and being kept damp from attic’s higher humidity. Truss top chord causes them to expand. This differential movement in truss top and bottom chords causes them to arch up in center.
This is a roof truss in “uplift” position:

Because truss ends are secured to building exterior columns (a location resisting outward thrust), as truss bottom chord wants to expand along its length, this force pushes it upwards into attic space. When trusses arch up, they pull away from top plates at ceiling-wall juncture of central interior wall partitions running at right angles to roof truss direction, predominately at interior partitions in building center. This causes ceiling/wall juncture cracks and joint tape will break, and even after truss settles back downward in summer, damage can remain.

As a result, problems are often an ongoing one. Corners can be re-taped and popped screws fixed, only to have problems reappear next season. If damage to drywall occurs, temptation is saying drywall can’t be just repaired and refastened.
Truss uplift is not a structural problem. This movement — whether just a simple hairline crack at best or, at worst, create large gaps and cracks along corners — is a cosmetic problem, mostly in homes in cold climates. Best approach is to stop truss uplift action from having any effect on ceiling and wall drywall joints existing throughout building. Remember, truss uplift is not truss uplift if it cannot be seen. Therefor let those trusses move. Truss moves, drywall bends, no crack? Happy building owner.
I have written previously about some solutions: https://www.hansenpolebuildings.com/2022/07/an-innovation-to-attach-tops-of-interior-walls-2/
There may be yet another option to stop effects of truss uplift by installing Trim-Tex’s Truss Backing Angle after framing, but before hanging drywall.
This inventive backing angle is a solution to eliminating this kind of ceiling corner cracking. Where paper tape will tear here, this backing angle’s rigid PVC structure will hold strong while containing drywall and allowing trusses to move independently from barndomium interior walls during colder months. This way, drywall can just flex slowly as trusses move up, but drywall along wall/ceiling intersection stays in place.
Attach backing angle to your framing members and screw ceiling drywall directly into vinyl between trusses, rather than into trusses themselves.
It’s simple, fast and will ensure great-looking seams between walls and ceilings for structure’s lifetime.
This is not a new idea; Trim-Tex is just trying to offer a better alternative. Since backing angle is made of vinyl, it’s plenty durable, and perfect for moisture-rich environments like these. It just needs to hold drywall edge in place along wall’s top edge and is attached along entire length of walls being treated. It can easily be fastened anywhere along edge, as long as fasteners don’t go through angle and into truss. Screws start very easily in these vinyl engineered extrusions, speeding up production.







